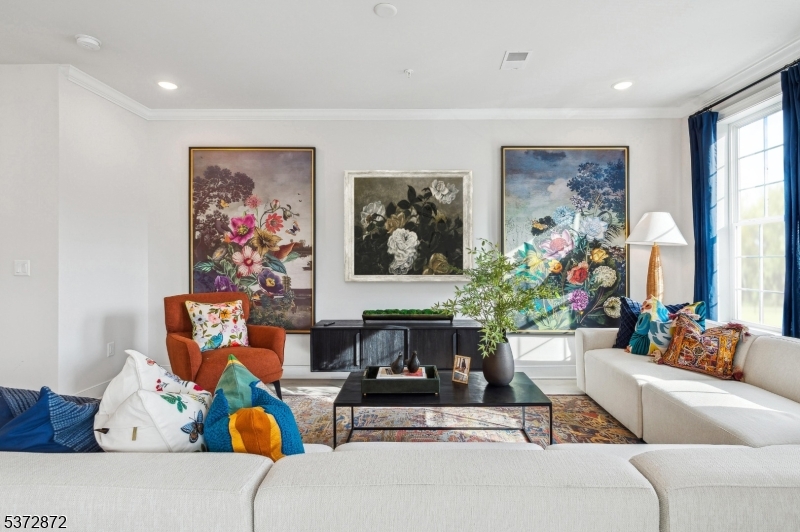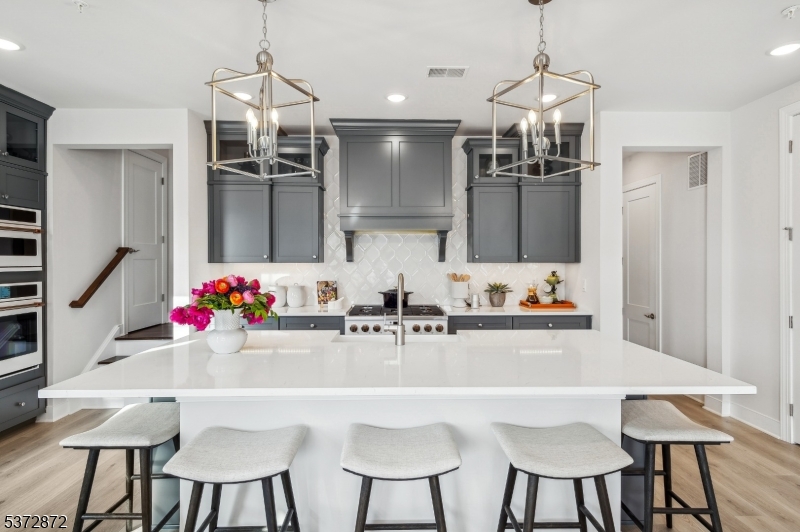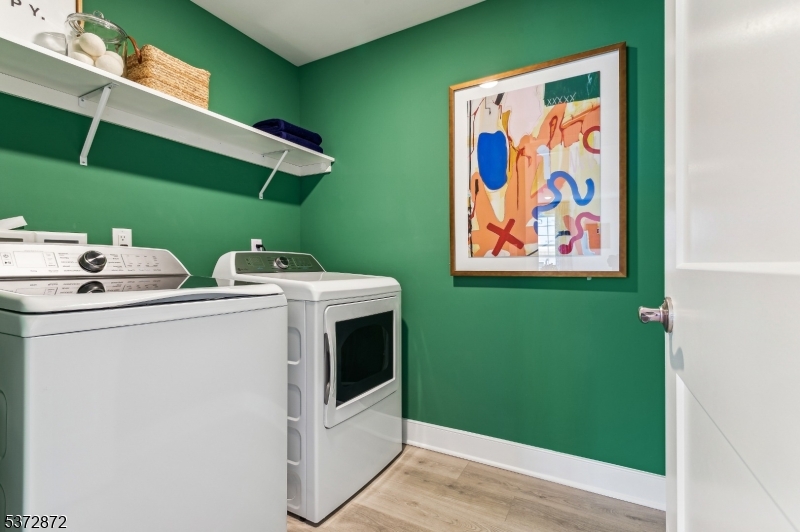


208 Myrtle Rd #1324, Warren Twp., NJ 07059
$910,386
3
Beds
3
Baths
2,269
Sq Ft
Townhouse
Pending
Listed by
June Branagan
Landarama Inc.
732-623-6720
Last updated:
July 26, 2025, 10:49 PM
MLS#
3976444
Source:
NJ GSMLS
About This Home
Home Facts
Townhouse
3 Baths
3 Bedrooms
Built in 2025
Price Summary
910,386
$401 per Sq. Ft.
MLS #:
3976444
Last Updated:
July 26, 2025, 10:49 PM
Added:
18 day(s) ago
Rooms & Interior
Bedrooms
Total Bedrooms:
3
Bathrooms
Total Bathrooms:
3
Full Bathrooms:
2
Interior
Living Area:
2,269 Sq. Ft.
Structure
Structure
Architectural Style:
Multi Floor Unit, Townhouse-Interior
Year Built:
2025
Lot
Lot Size (Sq. Ft):
1,066,784
Finances & Disclosures
Price:
$910,386
Price per Sq. Ft:
$401 per Sq. Ft.
Contact an Agent
Yes, I would like more information from Coldwell Banker. Please use and/or share my information with a Coldwell Banker agent to contact me about my real estate needs.
By clicking Contact I agree a Coldwell Banker Agent may contact me by phone or text message including by automated means and prerecorded messages about real estate services, and that I can access real estate services without providing my phone number. I acknowledge that I have read and agree to the Terms of Use and Privacy Notice.
Contact an Agent
Yes, I would like more information from Coldwell Banker. Please use and/or share my information with a Coldwell Banker agent to contact me about my real estate needs.
By clicking Contact I agree a Coldwell Banker Agent may contact me by phone or text message including by automated means and prerecorded messages about real estate services, and that I can access real estate services without providing my phone number. I acknowledge that I have read and agree to the Terms of Use and Privacy Notice.