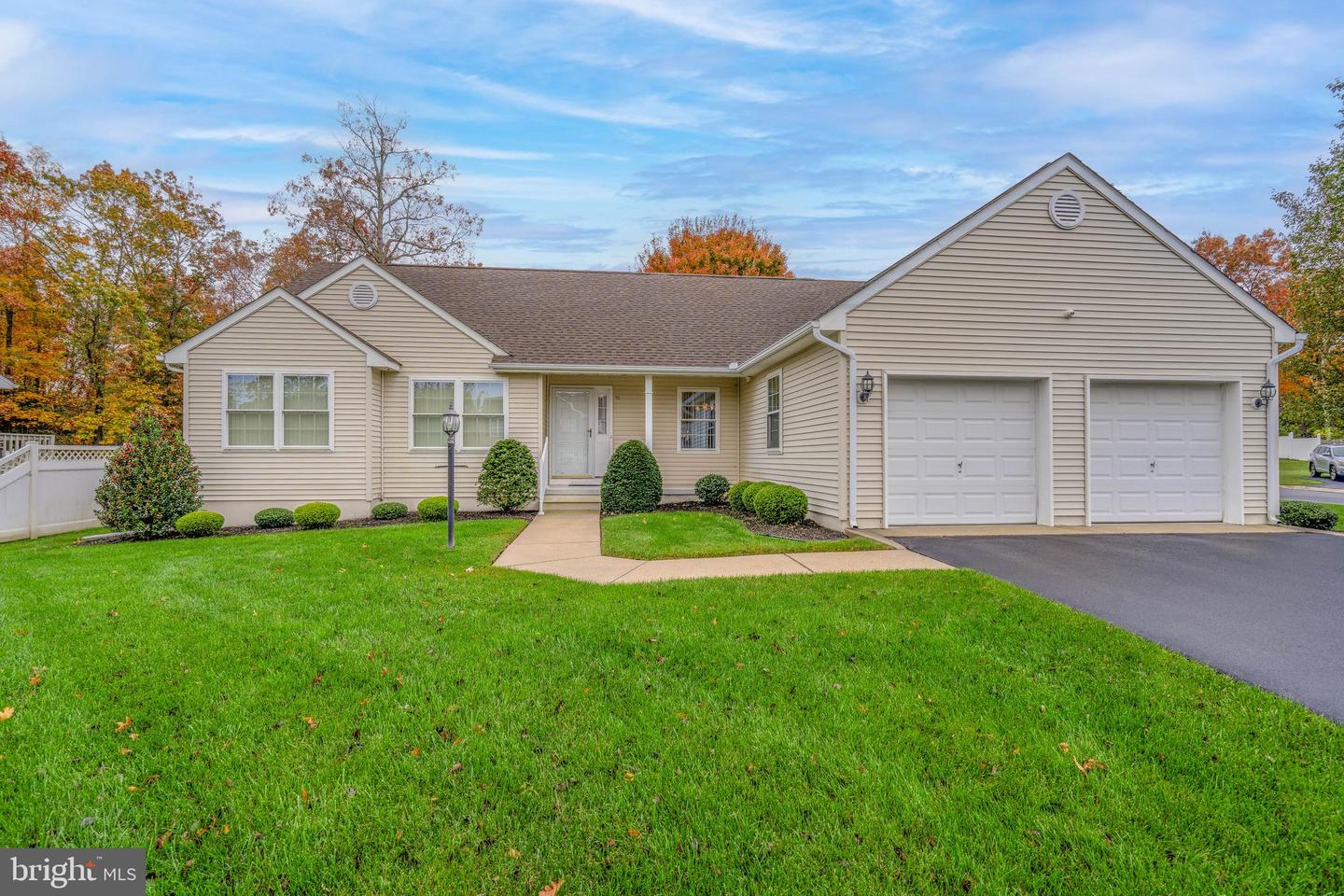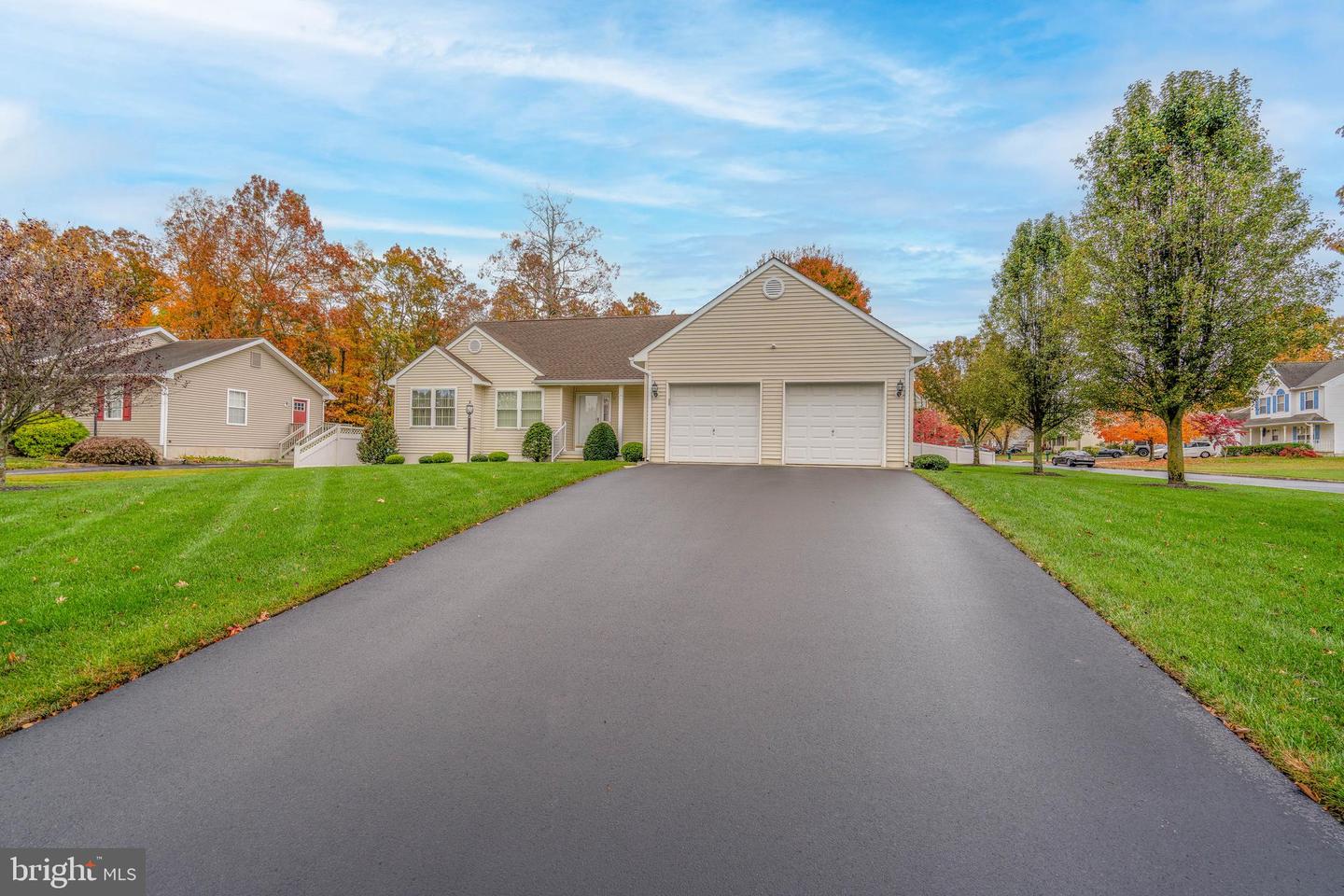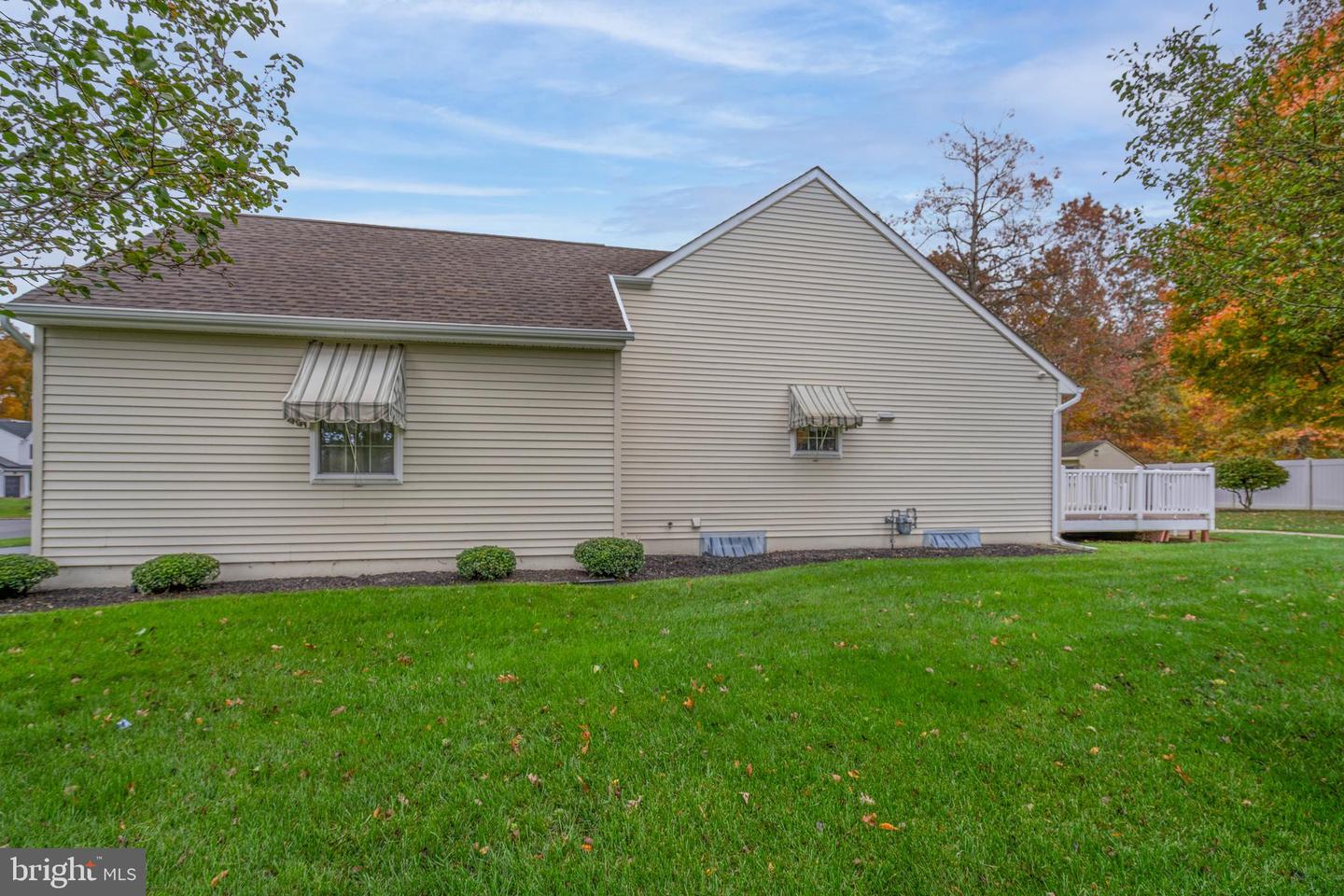711 Timber Brook Dr, Vineland, NJ 08360
$375,000
3
Beds
2
Baths
1,566
Sq Ft
Single Family
Active
Listed by
Jill Santandrea
Exit Realty Defined
Last updated:
November 10, 2025, 02:45 PM
MLS#
NJCB2027334
Source:
BRIGHTMLS
About This Home
Home Facts
Single Family
2 Baths
3 Bedrooms
Built in 1995
Price Summary
375,000
$239 per Sq. Ft.
MLS #:
NJCB2027334
Last Updated:
November 10, 2025, 02:45 PM
Added:
6 day(s) ago
Rooms & Interior
Bedrooms
Total Bedrooms:
3
Bathrooms
Total Bathrooms:
2
Full Bathrooms:
2
Interior
Living Area:
1,566 Sq. Ft.
Structure
Structure
Architectural Style:
Ranch/Rambler
Building Area:
1,566 Sq. Ft.
Year Built:
1995
Lot
Lot Size (Sq. Ft):
12,632
Finances & Disclosures
Price:
$375,000
Price per Sq. Ft:
$239 per Sq. Ft.
See this home in person
Attend an upcoming open house
Sat, Nov 15
11:00 AM - 01:00 PMContact an Agent
Yes, I would like more information from Coldwell Banker. Please use and/or share my information with a Coldwell Banker agent to contact me about my real estate needs.
By clicking Contact I agree a Coldwell Banker Agent may contact me by phone or text message including by automated means and prerecorded messages about real estate services, and that I can access real estate services without providing my phone number. I acknowledge that I have read and agree to the Terms of Use and Privacy Notice.
Contact an Agent
Yes, I would like more information from Coldwell Banker. Please use and/or share my information with a Coldwell Banker agent to contact me about my real estate needs.
By clicking Contact I agree a Coldwell Banker Agent may contact me by phone or text message including by automated means and prerecorded messages about real estate services, and that I can access real estate services without providing my phone number. I acknowledge that I have read and agree to the Terms of Use and Privacy Notice.


