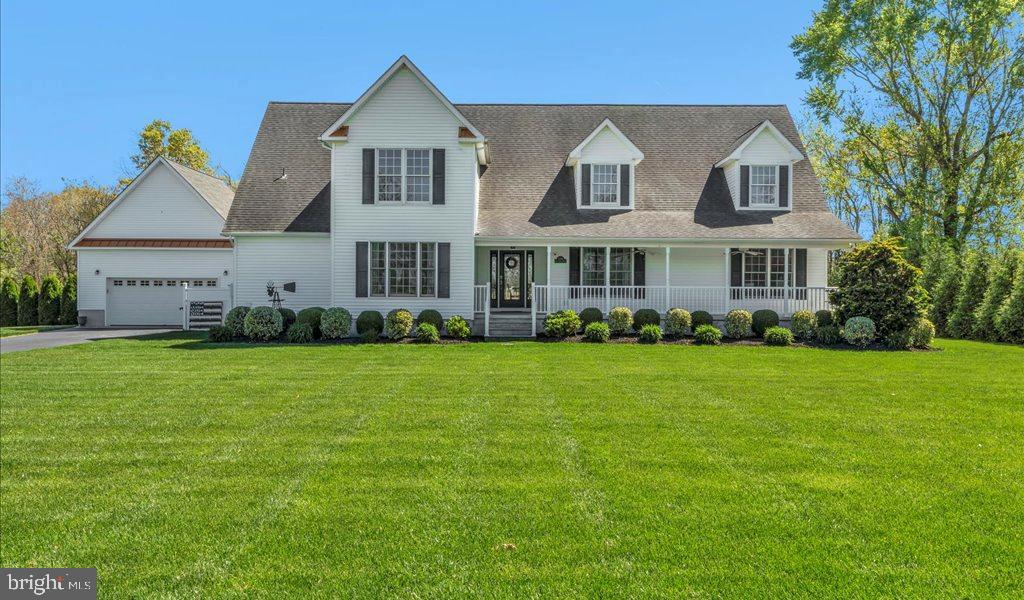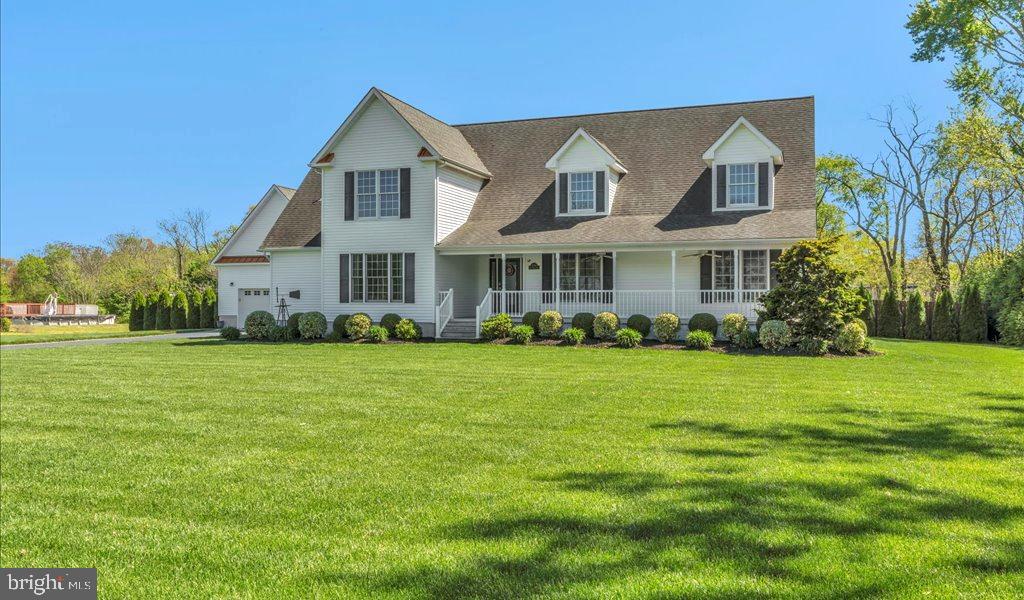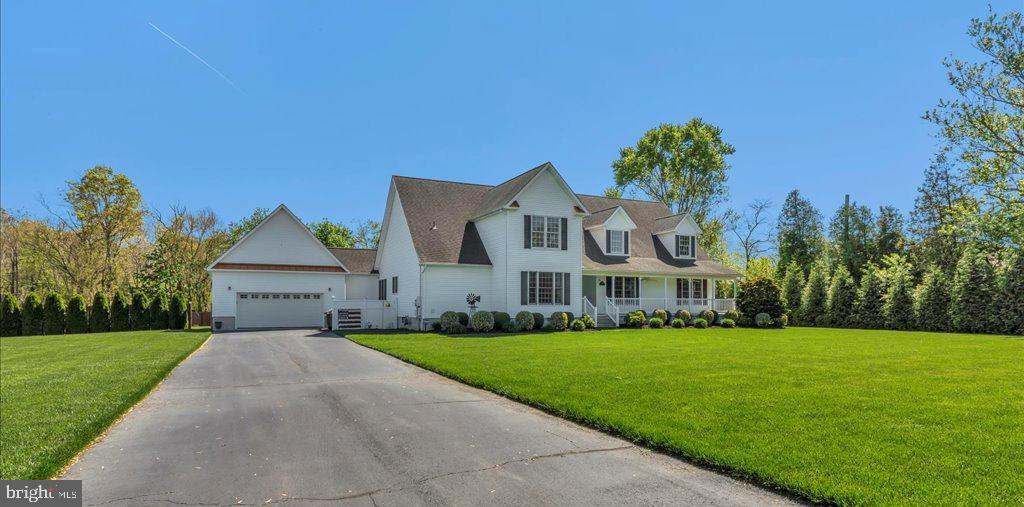


1984 Forest Grove Rd, Vineland, NJ 08360
Active
Listed by
Jacqueline Capoferri
S. Kelly Real Estate LLC.
Last updated:
May 1, 2025, 01:55 PM
MLS#
NJGL2056726
Source:
BRIGHTMLS
About This Home
Home Facts
Single Family
3 Baths
3 Bedrooms
Built in 2008
Price Summary
599,000
$221 per Sq. Ft.
MLS #:
NJGL2056726
Last Updated:
May 1, 2025, 01:55 PM
Added:
1 day(s) ago
Rooms & Interior
Bedrooms
Total Bedrooms:
3
Bathrooms
Total Bathrooms:
3
Full Bathrooms:
2
Interior
Living Area:
2,706 Sq. Ft.
Structure
Structure
Architectural Style:
Cape Cod
Building Area:
2,706 Sq. Ft.
Year Built:
2008
Lot
Lot Size (Sq. Ft):
43,560
Finances & Disclosures
Price:
$599,000
Price per Sq. Ft:
$221 per Sq. Ft.
See this home in person
Attend an upcoming open house
Sat, May 10
10:00 AM - 12:30 PMContact an Agent
Yes, I would like more information from Coldwell Banker. Please use and/or share my information with a Coldwell Banker agent to contact me about my real estate needs.
By clicking Contact I agree a Coldwell Banker Agent may contact me by phone or text message including by automated means and prerecorded messages about real estate services, and that I can access real estate services without providing my phone number. I acknowledge that I have read and agree to the Terms of Use and Privacy Notice.
Contact an Agent
Yes, I would like more information from Coldwell Banker. Please use and/or share my information with a Coldwell Banker agent to contact me about my real estate needs.
By clicking Contact I agree a Coldwell Banker Agent may contact me by phone or text message including by automated means and prerecorded messages about real estate services, and that I can access real estate services without providing my phone number. I acknowledge that I have read and agree to the Terms of Use and Privacy Notice.