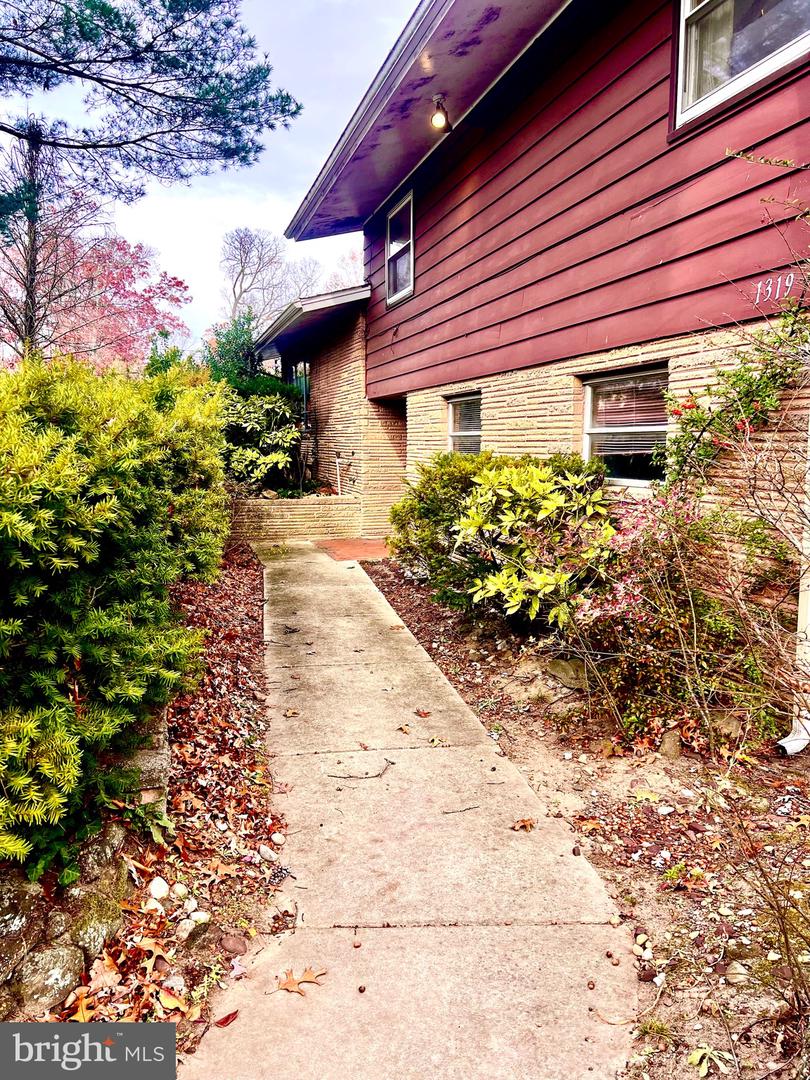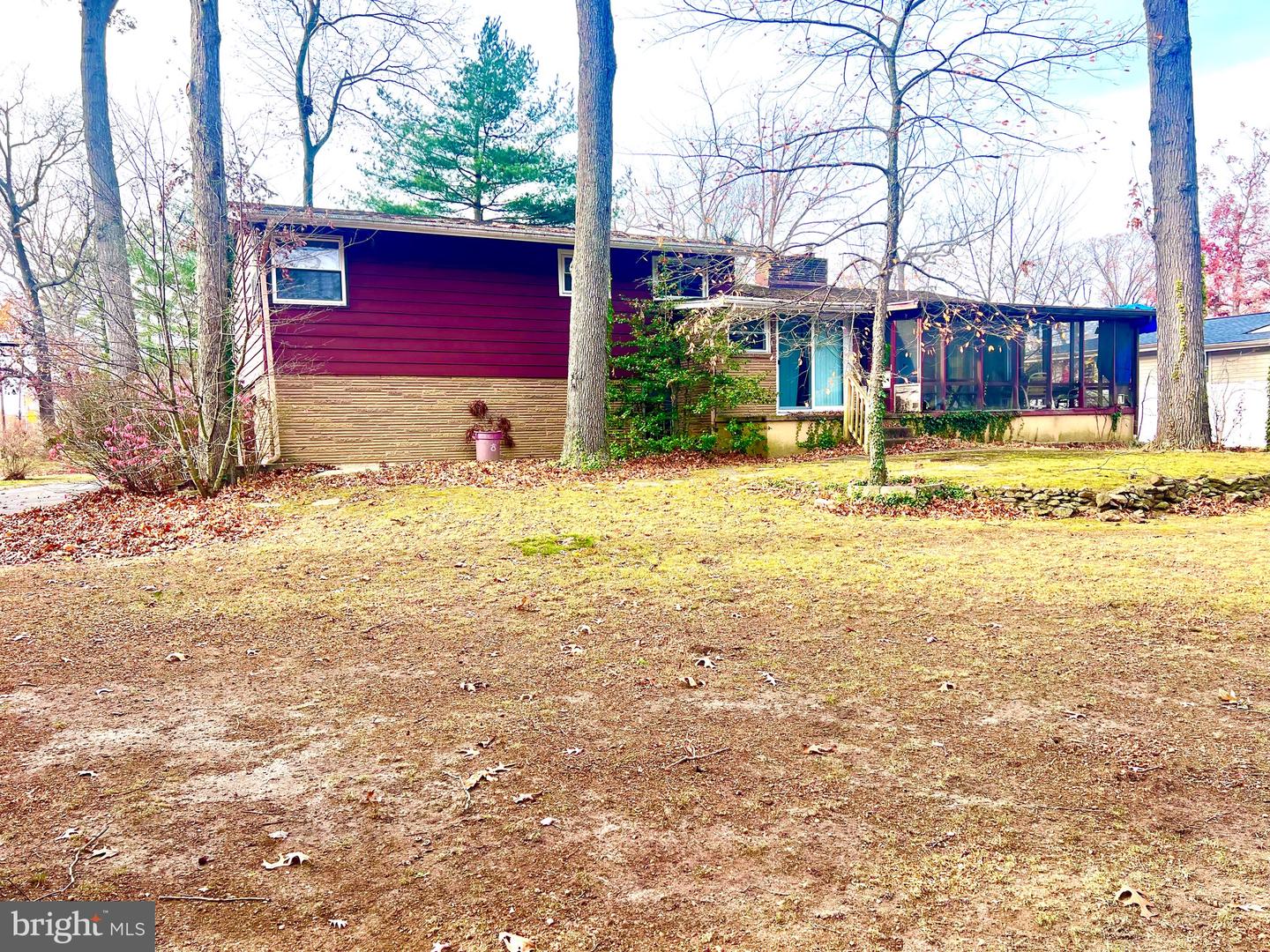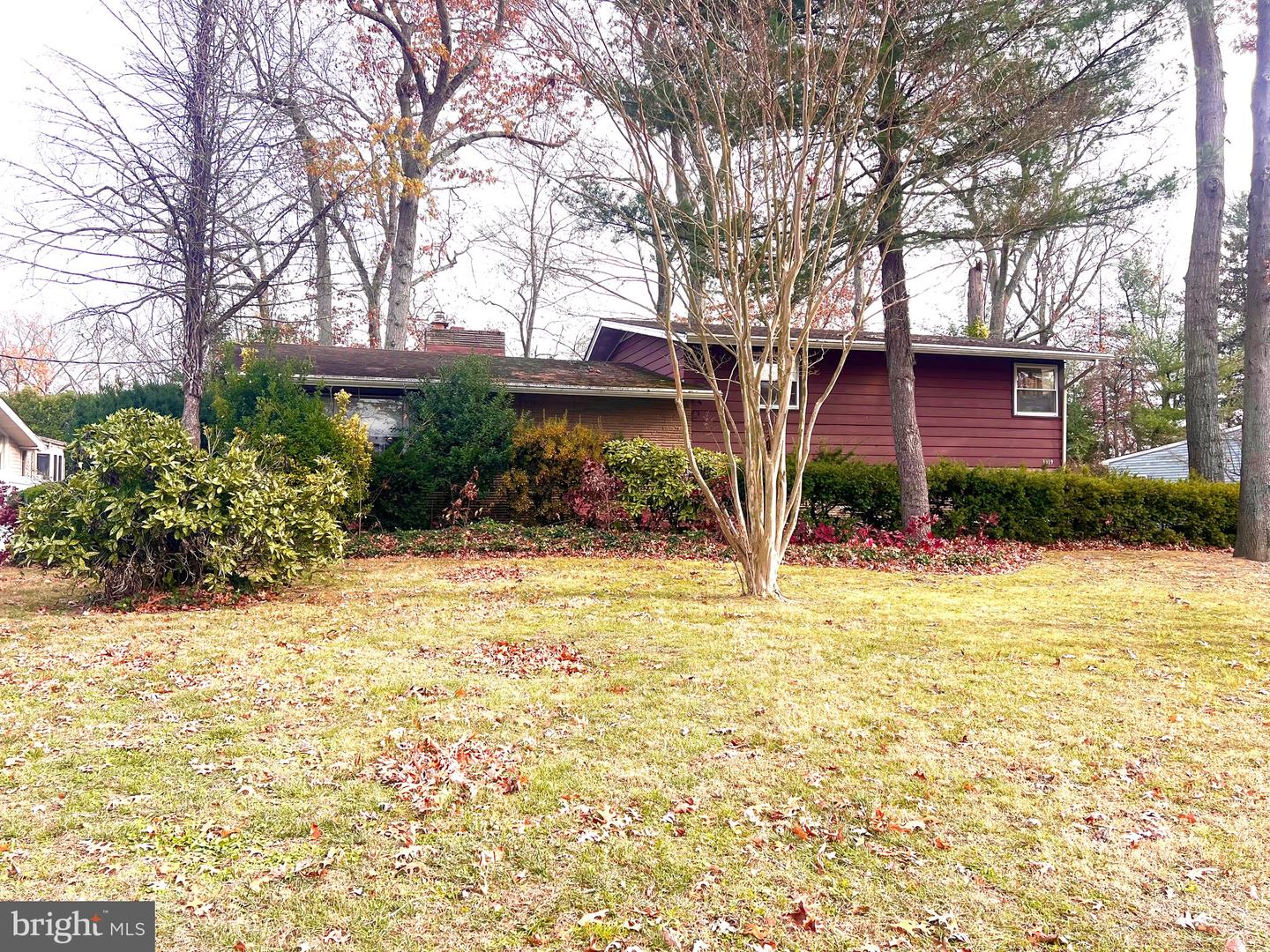


1319 Paterson Dr, Vineland, NJ 08361
$299,999
3
Beds
3
Baths
1,649
Sq Ft
Single Family
Coming Soon
Listed by
Susanna Philippoussis
Bhhs Fox & Roach-Vineland
Last updated:
November 21, 2025, 03:51 PM
MLS#
NJCB2027588
Source:
BRIGHTMLS
About This Home
Home Facts
Single Family
3 Baths
3 Bedrooms
Built in 1959
Price Summary
299,999
$181 per Sq. Ft.
MLS #:
NJCB2027588
Last Updated:
November 21, 2025, 03:51 PM
Added:
3 day(s) ago
Rooms & Interior
Bedrooms
Total Bedrooms:
3
Bathrooms
Total Bathrooms:
3
Full Bathrooms:
2
Interior
Living Area:
1,649 Sq. Ft.
Structure
Structure
Architectural Style:
Split Level
Building Area:
1,649 Sq. Ft.
Year Built:
1959
Lot
Lot Size (Sq. Ft):
15,681
Finances & Disclosures
Price:
$299,999
Price per Sq. Ft:
$181 per Sq. Ft.
See this home in person
Attend an upcoming open house
Sat, Dec 6
11:00 AM - 01:00 PMContact an Agent
Yes, I would like more information from Coldwell Banker. Please use and/or share my information with a Coldwell Banker agent to contact me about my real estate needs.
By clicking Contact I agree a Coldwell Banker Agent may contact me by phone or text message including by automated means and prerecorded messages about real estate services, and that I can access real estate services without providing my phone number. I acknowledge that I have read and agree to the Terms of Use and Privacy Notice.
Contact an Agent
Yes, I would like more information from Coldwell Banker. Please use and/or share my information with a Coldwell Banker agent to contact me about my real estate needs.
By clicking Contact I agree a Coldwell Banker Agent may contact me by phone or text message including by automated means and prerecorded messages about real estate services, and that I can access real estate services without providing my phone number. I acknowledge that I have read and agree to the Terms of Use and Privacy Notice.