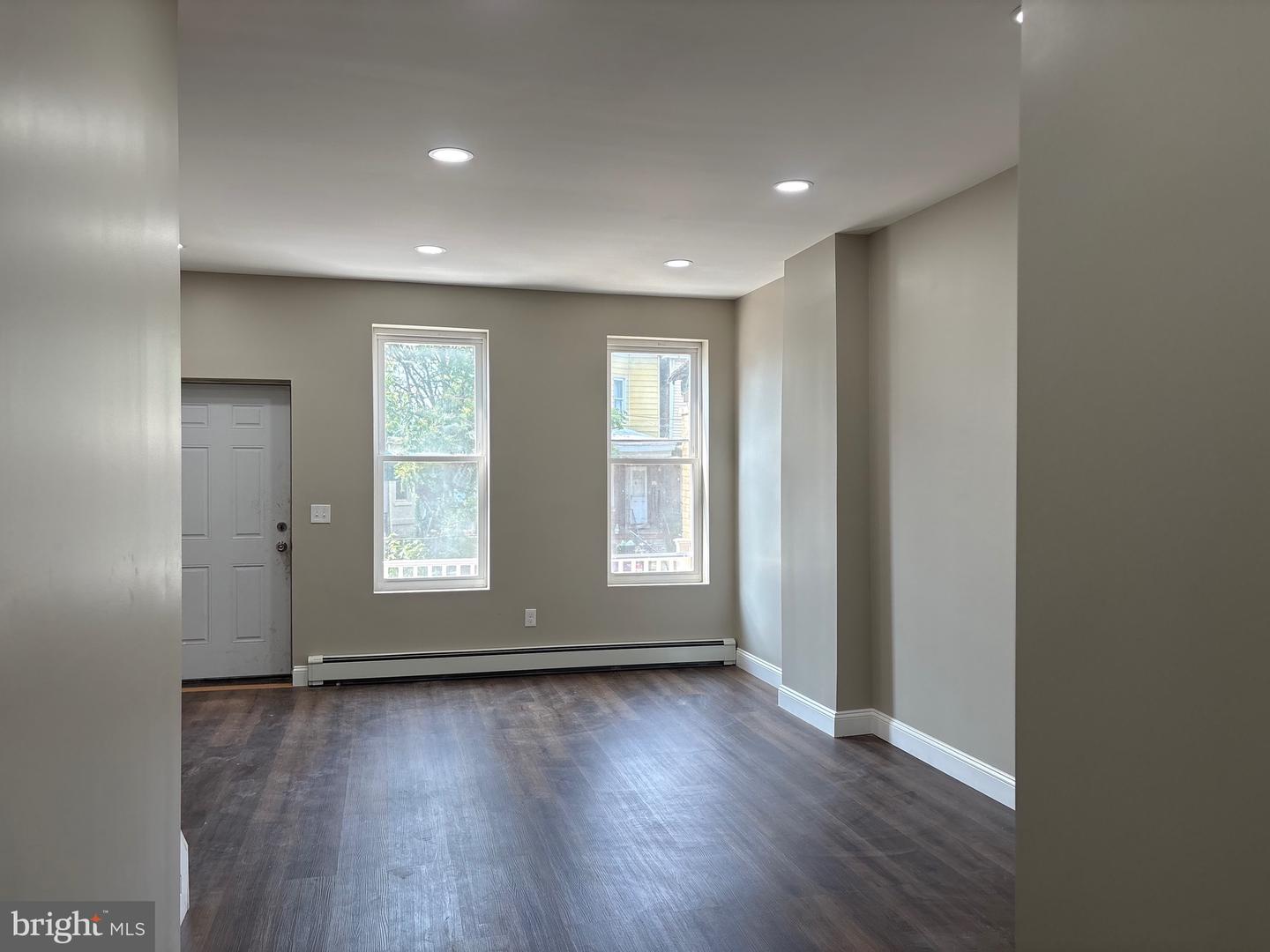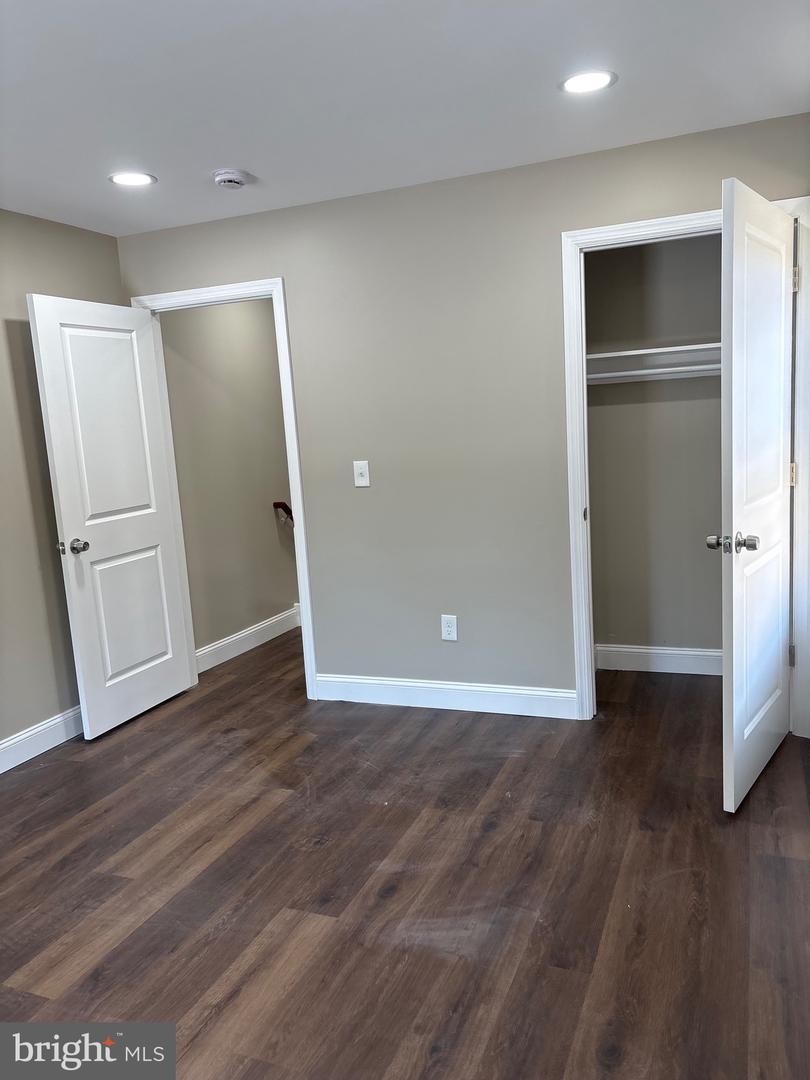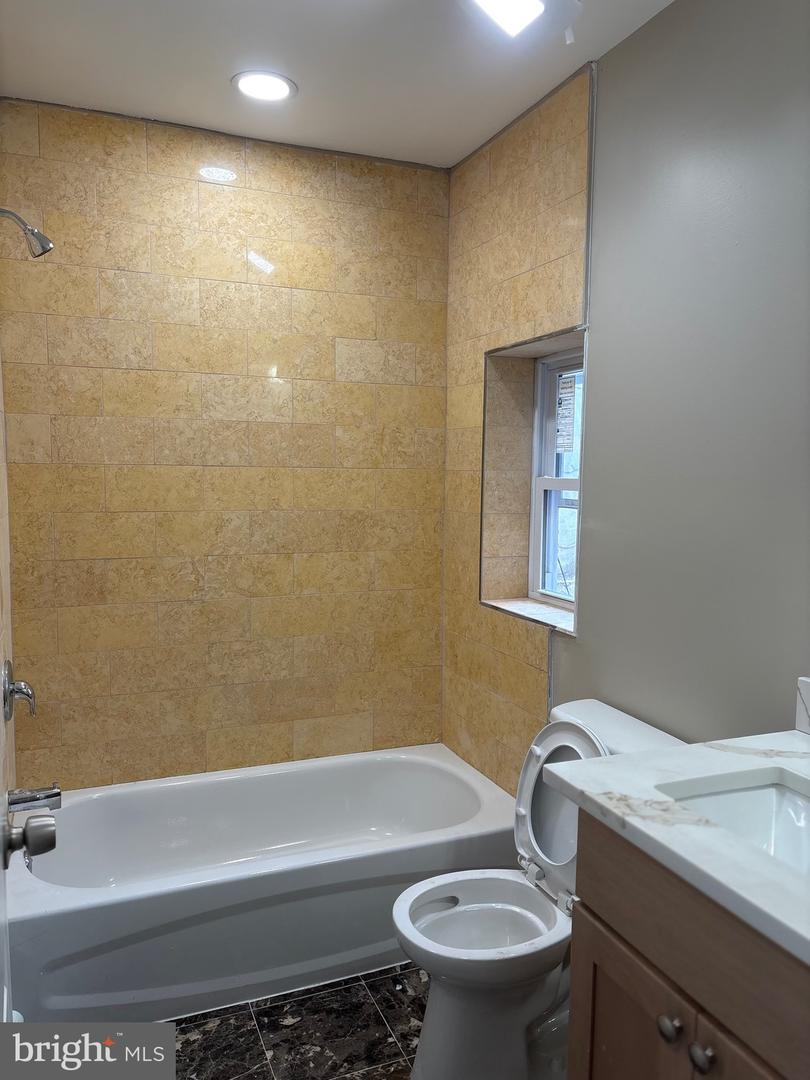


109 Walnut Ave, Trenton, NJ 08609
$269,000
3
Beds
2
Baths
2,144
Sq Ft
Townhouse
Active
Listed by
Tynisha D Isom
Keller Williams Real Estate - Princeton
Last updated:
July 30, 2025, 02:58 PM
MLS#
NJME2063270
Source:
BRIGHTMLS
About This Home
Home Facts
Townhouse
2 Baths
3 Bedrooms
Built in 1886
Price Summary
269,000
$125 per Sq. Ft.
MLS #:
NJME2063270
Last Updated:
July 30, 2025, 02:58 PM
Added:
6 day(s) ago
Rooms & Interior
Bedrooms
Total Bedrooms:
3
Bathrooms
Total Bathrooms:
2
Full Bathrooms:
1
Interior
Living Area:
2,144 Sq. Ft.
Structure
Structure
Architectural Style:
Transitional
Building Area:
2,144 Sq. Ft.
Year Built:
1886
Lot
Lot Size (Sq. Ft):
2,178
Finances & Disclosures
Price:
$269,000
Price per Sq. Ft:
$125 per Sq. Ft.
Contact an Agent
Yes, I would like more information from Coldwell Banker. Please use and/or share my information with a Coldwell Banker agent to contact me about my real estate needs.
By clicking Contact I agree a Coldwell Banker Agent may contact me by phone or text message including by automated means and prerecorded messages about real estate services, and that I can access real estate services without providing my phone number. I acknowledge that I have read and agree to the Terms of Use and Privacy Notice.
Contact an Agent
Yes, I would like more information from Coldwell Banker. Please use and/or share my information with a Coldwell Banker agent to contact me about my real estate needs.
By clicking Contact I agree a Coldwell Banker Agent may contact me by phone or text message including by automated means and prerecorded messages about real estate services, and that I can access real estate services without providing my phone number. I acknowledge that I have read and agree to the Terms of Use and Privacy Notice.