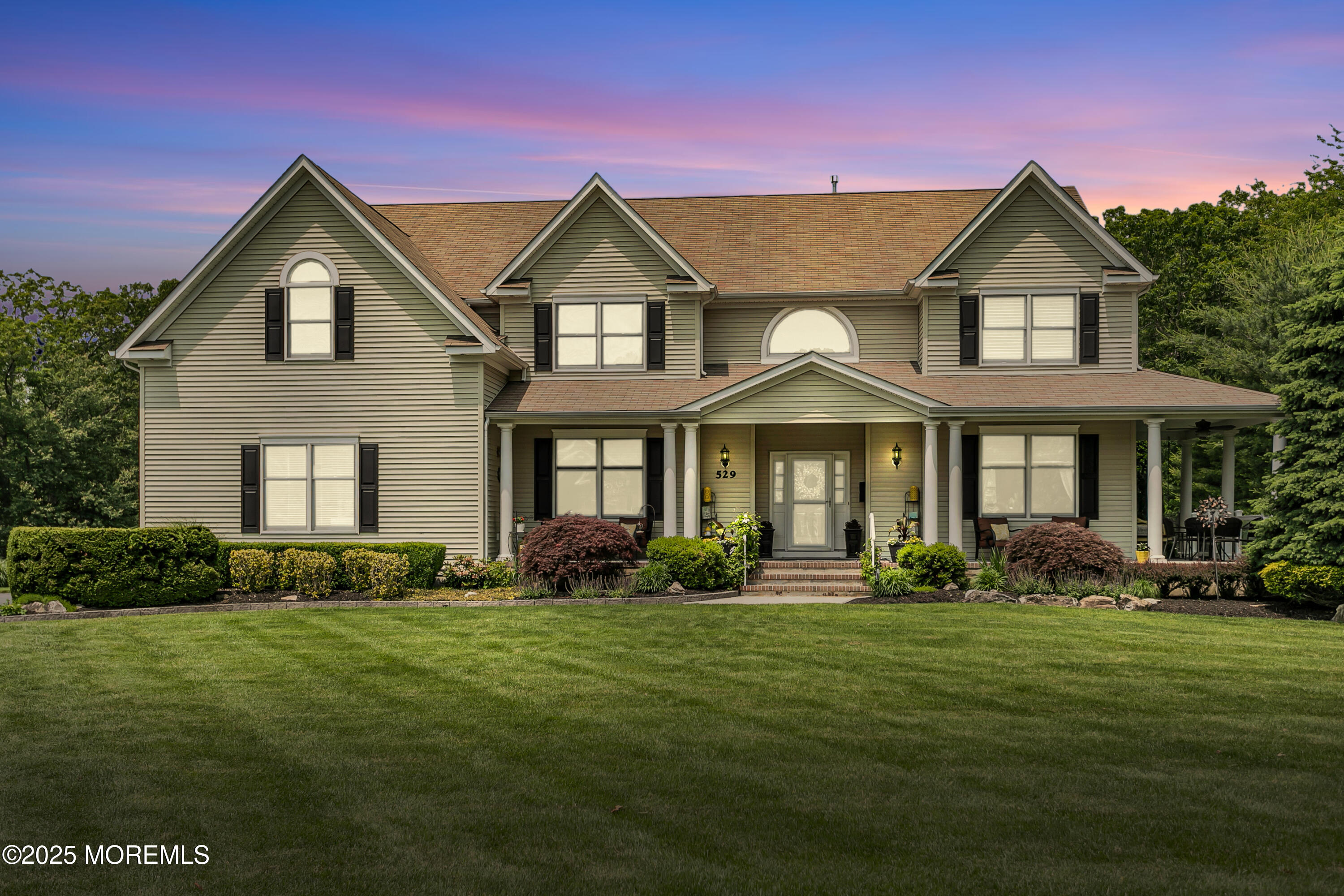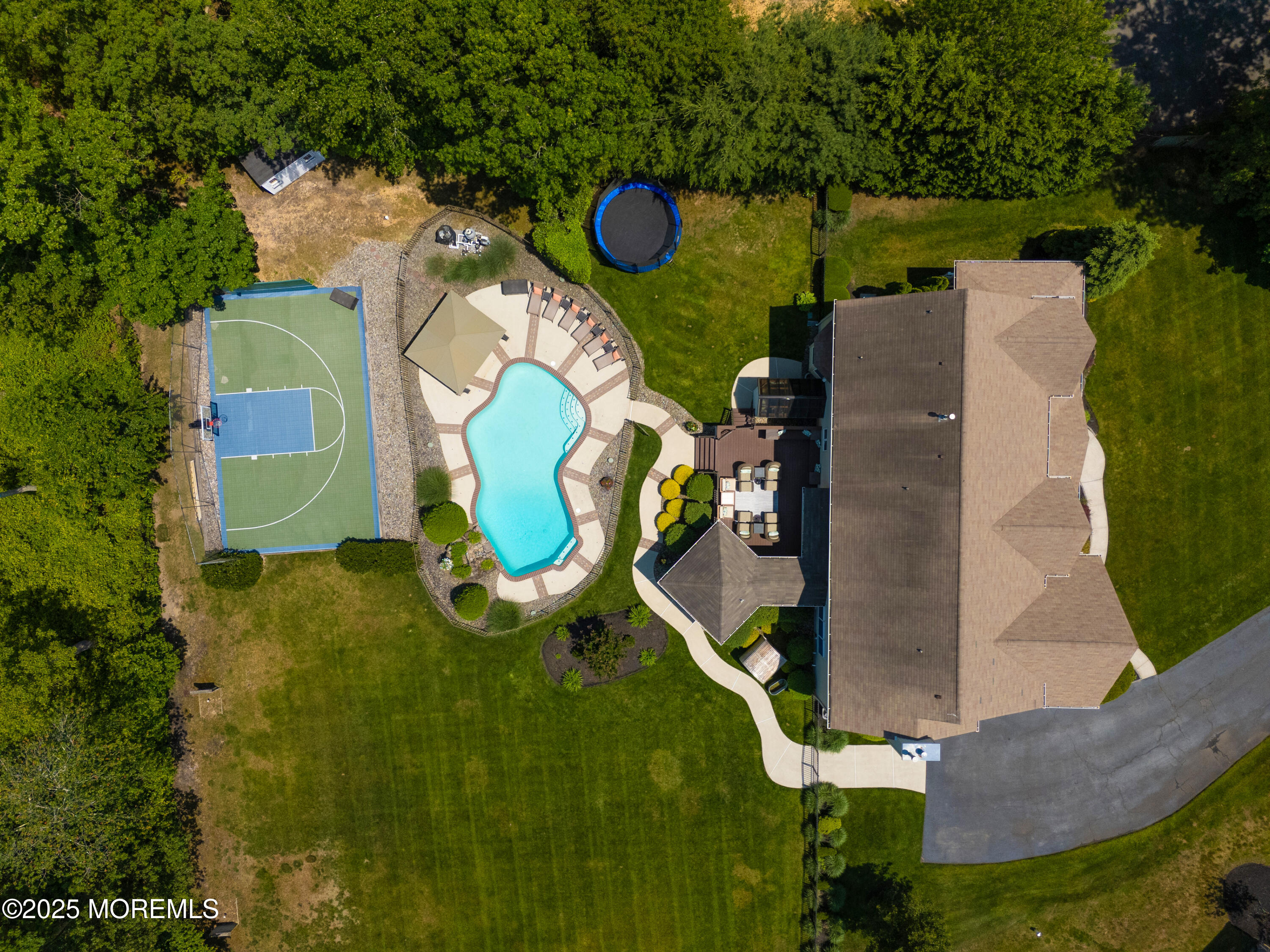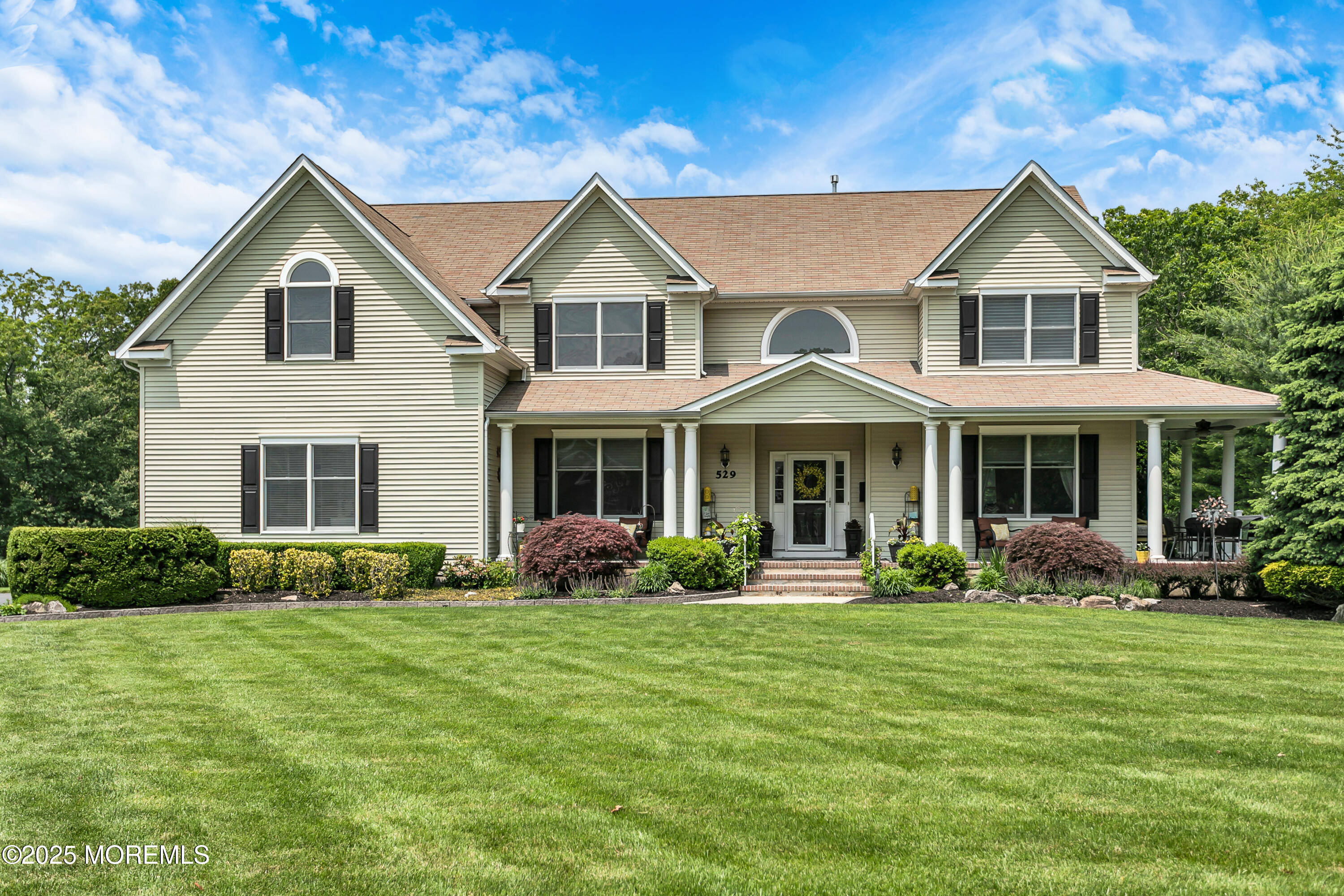Nestled on a serene cul-de-sac in the highly sought-after North Dover community, this impeccably maintained colonial sits on over 1.7 acres of beautifully landscaped grounds. Boasting more than 4,000 square feet of living space, 6 bedrooms, 4.5 bathrooms, a finished basement, and a 2-car garage, this home offers a combination of elegance, comfort, and functionality.
As you arrive, you'll be immediately struck by the professionally manicured lawn, an oversized driveway, and recessed soffit lighting. The timeless wraparound front porch, complete with stately columns, sets the tone for the charm that awaits inside. Step through the front door into a dramatic two-story foyer featuring gleaming hardwood floors, wainscoting and custom wood trim, dual coat closets, and an undeniable sense of pride of ownership that carries throughout the home. To the left, a private office with a closet offers flexibility as a sixth bedroom. To the right, an expansive formal dining room awaits, featuring continued hardwood flooring, elegant wainscoting, recessed lighting, and glass doors leading to the front porch. An adjacent open-concept bar area adds a fun touch to your entertaining space.
The heart of the home is the gourmet kitchen, showcasing ceiling-height cabinetry, granite countertops, stainless steel appliances, a large center island with breakfast bar, tiled backsplash, and a cozy eat-in breakfast nook�all bathed in natural and recessed lighting. Glass sliding doors open directly to your backyard retreat.
The spacious living room invites relaxation with plush carpeting, an accent wall featuring a gas fireplace with a heatilator fan, dual ceiling fans, and crown molding. Also on the first floor, you'll find a convenient powder room, a laundry/mudroom combo with garage access, and an electric vehicle charging hookup in the garage.
Upstairs, your primary suite awaits with room for a sitting area, plush carpeting, a walk-in closet with built-in organizers, and a spa-like en-suite bath complete with dual vanities, a soaking tub, and an oversized stall shower. The second level features four additional bedrooms and two full bathrooms, each with double vanities�ideal for family and guests.
The fully finished basement adds approximately 1,500 square feet of additional living space, perfect for recreation, fitness, or entertainment. Two unfinished sections provide ample storage or the opportunity for future expansion.
Step into your private backyard paradise�designed with both relaxation and entertainment in mind. A low-maintenance Azek deck with built-in bench seating and a covered gazebo with retractable Phantom shades, offering the ideal spot for outdoor dining or lounging. The custom outdoor kitchen includes a high-end Wolf grill, sink, and a permanent gas line.
At the heart of the backyard is a stunning heated Gunite saltwater pool, complete with a waterfall feature and self-cleaning system. It's surrounded by a beautifully crafted concrete and brick patio, a second gazebo with a built-in bar, and professional landscaping�all fully fenced for safety and privacy. Sports enthusiasts will appreciate the half-court basketball area and tennis rebound wall, while a full outdoor bathroom adds convenience. Additional highlights include a chicken coop, an 11-zone irrigation system, and wooded property lines that provide natural privacy. Plus, approximately 0.75 acres of the lot extend beyond the fenced yard, offering even more space to enjoy.
This extraordinary home perfectly blends luxury, functionality, and outdoor enjoyment. Schedule your private tour today and experience all that this remarkable North Dover property has to offer.


