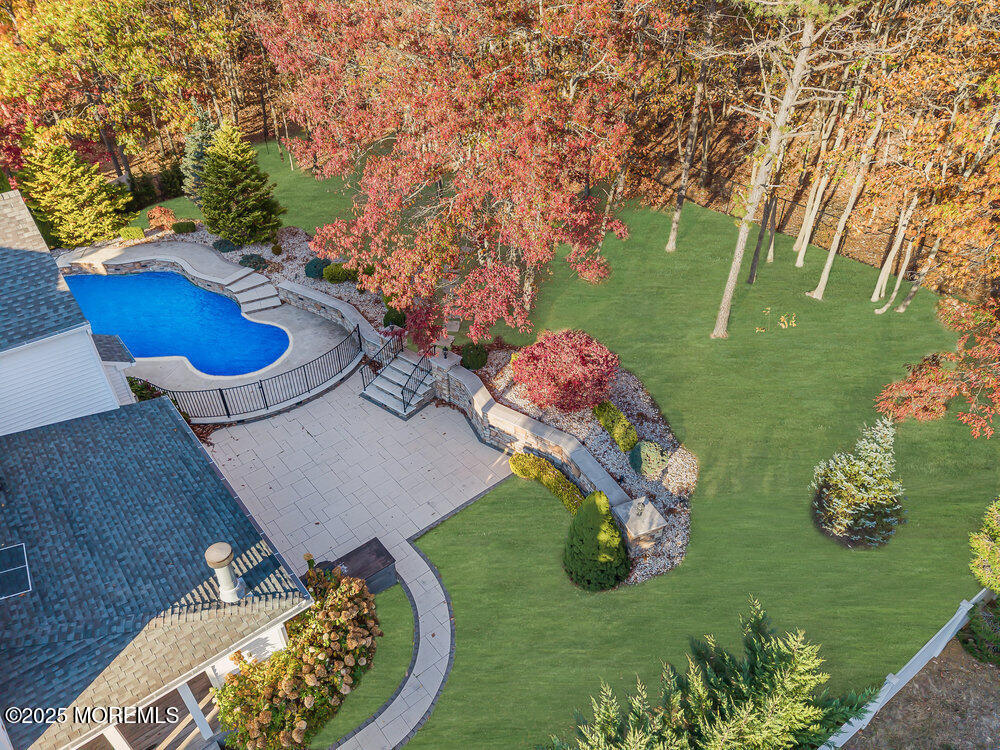Local Realty Service Provided By: Coldwell Banker Franklin Realty

437 Brentwood Avenue, Toms River, NJ 08755
$2,325,000
9
Beds
8
Baths
-
Sq Ft
Single Family
Sold
Listed by
Miriam Rubin-Feldheim
Bought with Imperial Real Estate Agency
Keller Williams Realty Monmouth/Ocean
MLS#
22503117
Source:
NJ MOMLS
Sorry, we are unable to map this address
About This Home
Home Facts
Single Family
8 Baths
9 Bedrooms
Built in 2003
Price Summary
2,399,000
MLS #:
22503117
Sold:
May 5, 2025
Rooms & Interior
Bedrooms
Total Bedrooms:
9
Bathrooms
Total Bathrooms:
8
Full Bathrooms:
8
Structure
Structure
Architectural Style:
Custom
Year Built:
2003
Lot
Lot Size (Sq. Ft):
15,246
Finances & Disclosures
Price:
$2,399,000
Source:NJ MOMLS
IDX information if provided exclusively for consumers' personal, non-commercial use and may not be used for any purpose other than to identify prospective properties consumers may be interested in purchasing. Information provided by Monmouth MLS. Last Updated June 5, 2025