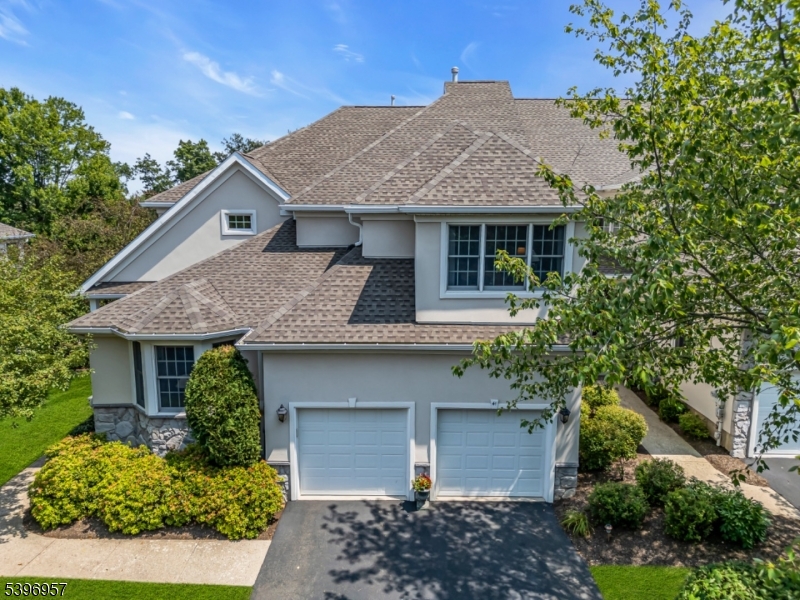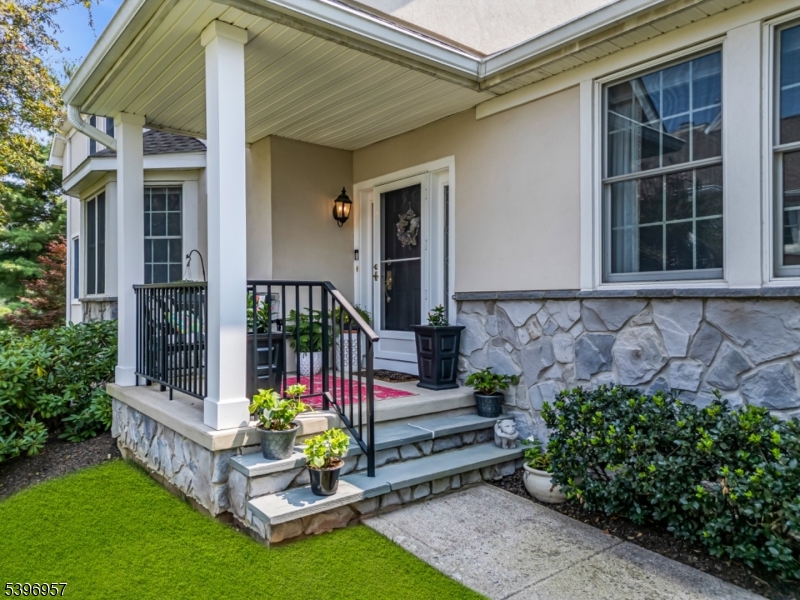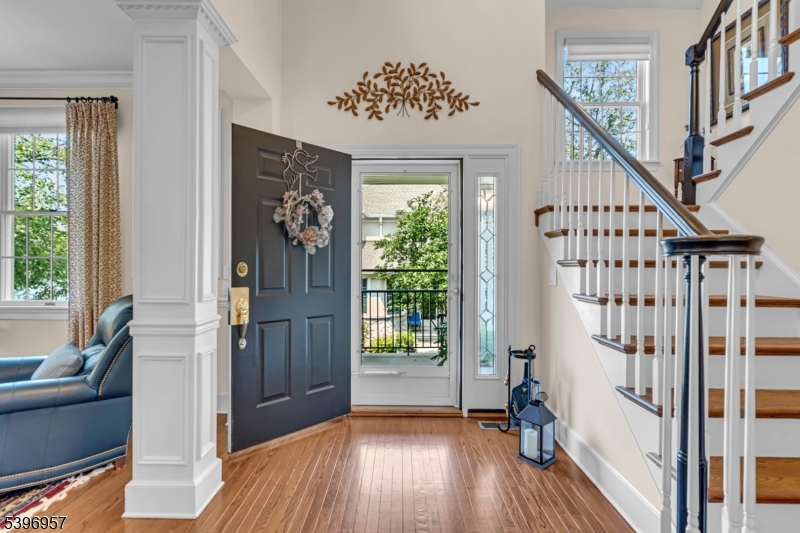


41 Dickinson Rd, Bernards Twp., NJ 07920
$1,350,000
4
Beds
5
Baths
-
Sq Ft
Townhouse
Pending
Listed by
908-658-9000
Last updated:
December 17, 2025, 12:13 PM
MLS#
3997727
Source:
NJ GSMLS
About This Home
Home Facts
Townhouse
5 Baths
4 Bedrooms
Built in 1998
Price Summary
1,350,000
MLS #:
3997727
Last Updated:
December 17, 2025, 12:13 PM
Added:
2 month(s) ago
Rooms & Interior
Bedrooms
Total Bedrooms:
4
Bathrooms
Total Bathrooms:
5
Full Bathrooms:
4
Structure
Structure
Architectural Style:
Multi Floor Unit, Townhouse-End Unit
Year Built:
1998
Lot
Lot Size (Sq. Ft):
6,969
Finances & Disclosures
Price:
$1,350,000
Contact an Agent
Yes, I would like more information. Please use and/or share my information with a Coldwell Banker ® affiliated agent to contact me about my real estate needs. By clicking Contact, I request to be contacted by phone or text message and consent to being contacted by automated means. I understand that my consent to receive calls or texts is not a condition of purchasing any property, goods, or services. Alternatively, I understand that I can access real estate services by email or I can contact the agent myself.
If a Coldwell Banker affiliated agent is not available in the area where I need assistance, I agree to be contacted by a real estate agent affiliated with another brand owned or licensed by Anywhere Real Estate (BHGRE®, CENTURY 21®, Corcoran®, ERA®, or Sotheby's International Realty®). I acknowledge that I have read and agree to the terms of use and privacy notice.
Contact an Agent
Yes, I would like more information. Please use and/or share my information with a Coldwell Banker ® affiliated agent to contact me about my real estate needs. By clicking Contact, I request to be contacted by phone or text message and consent to being contacted by automated means. I understand that my consent to receive calls or texts is not a condition of purchasing any property, goods, or services. Alternatively, I understand that I can access real estate services by email or I can contact the agent myself.
If a Coldwell Banker affiliated agent is not available in the area where I need assistance, I agree to be contacted by a real estate agent affiliated with another brand owned or licensed by Anywhere Real Estate (BHGRE®, CENTURY 21®, Corcoran®, ERA®, or Sotheby's International Realty®). I acknowledge that I have read and agree to the terms of use and privacy notice.