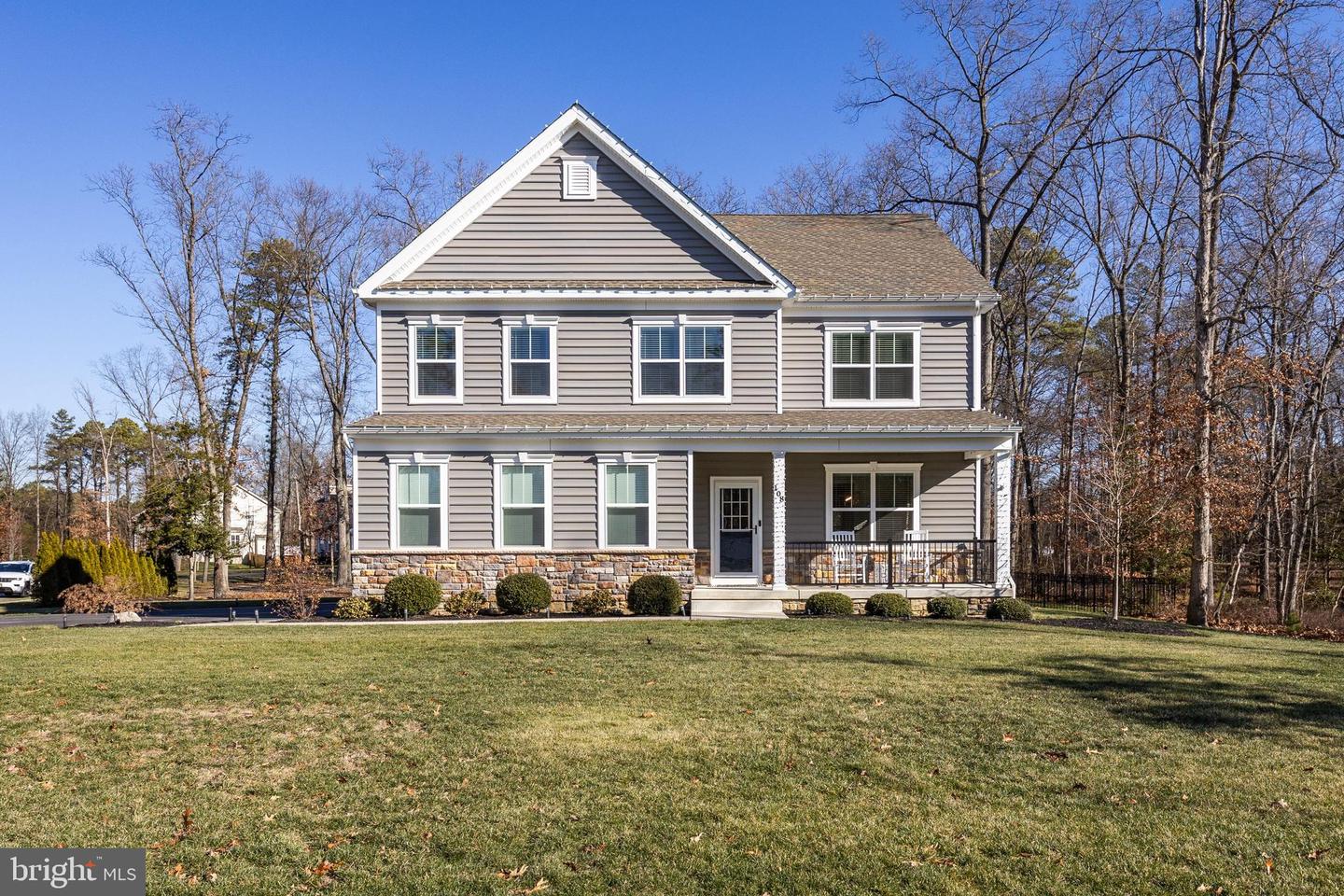Local Realty Service Provided By: Coldwell Banker Jay Lilly Real Estate

108 Valerie Way, Tabernacle, NJ 08088
$882,500
4
Beds
4
Baths
3,363
Sq Ft
Single Family
Sold
Listed by
Jennifer Ferrell
Edward Albert Vincent
Bought with EXP Realty, LLC
Long & Foster Real Estate, Inc.
MLS#
NJBL2078652
Source:
BRIGHTMLS
Sorry, we are unable to map this address
About This Home
Home Facts
Single Family
4 Baths
4 Bedrooms
Built in 2021
Price Summary
890,998
$264 per Sq. Ft.
MLS #:
NJBL2078652
Sold:
July 24, 2025
Rooms & Interior
Bedrooms
Total Bedrooms:
4
Bathrooms
Total Bathrooms:
4
Full Bathrooms:
2
Interior
Living Area:
3,363 Sq. Ft.
Structure
Structure
Architectural Style:
Colonial
Building Area:
3,363 Sq. Ft.
Year Built:
2021
Lot
Lot Size (Sq. Ft):
52,272
Finances & Disclosures
Price:
$890,998
Price per Sq. Ft:
$264 per Sq. Ft.
Source:BRIGHTMLS
The information being provided by Bright MLS is for the consumer’s personal, non-commercial use and may not be used for any purpose other than to identify prospective properties consumers may be interested in purchasing. The information is deemed reliable but not guaranteed and should therefore be independently verified. © 2025 Bright MLS All rights reserved.