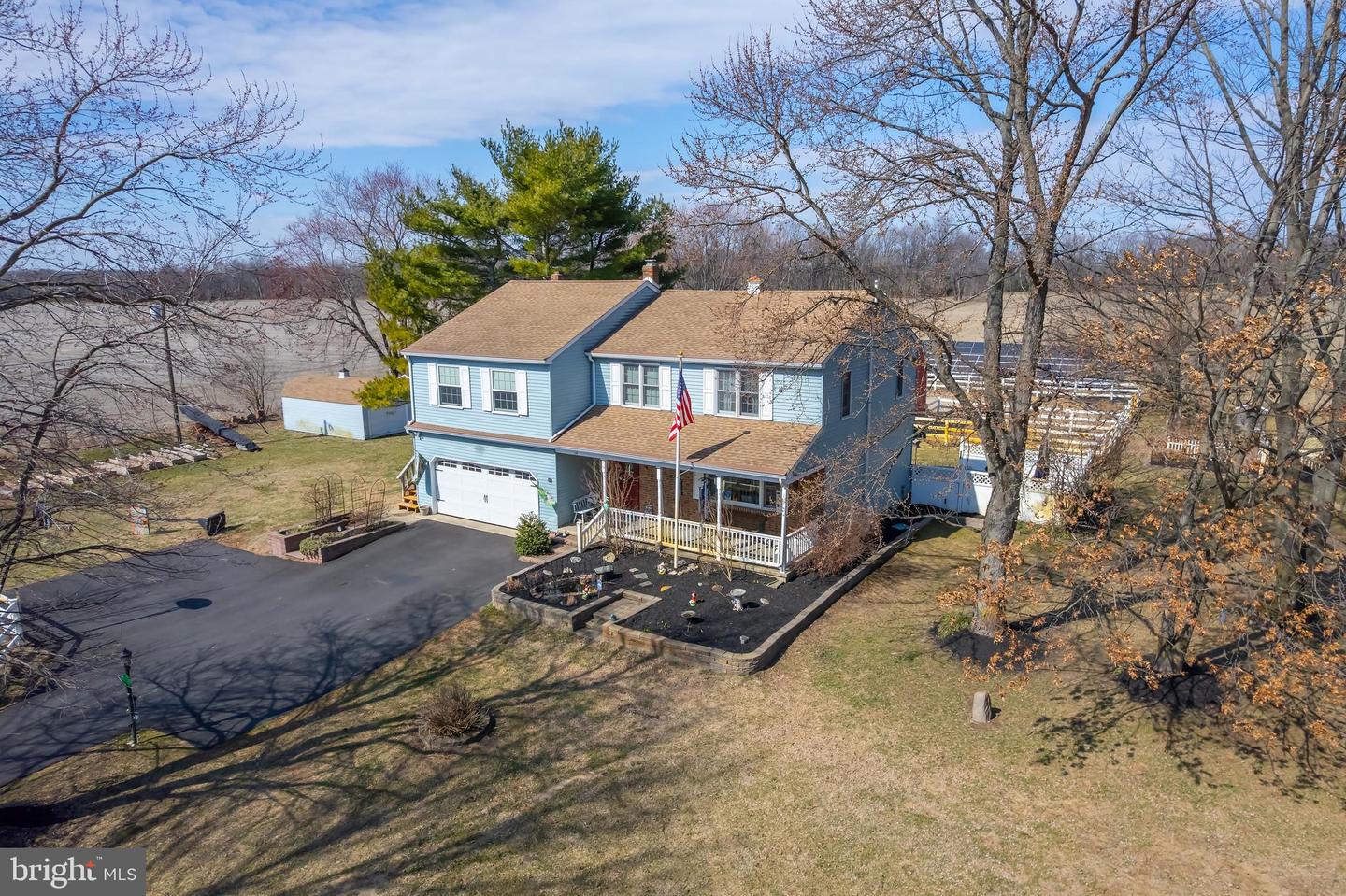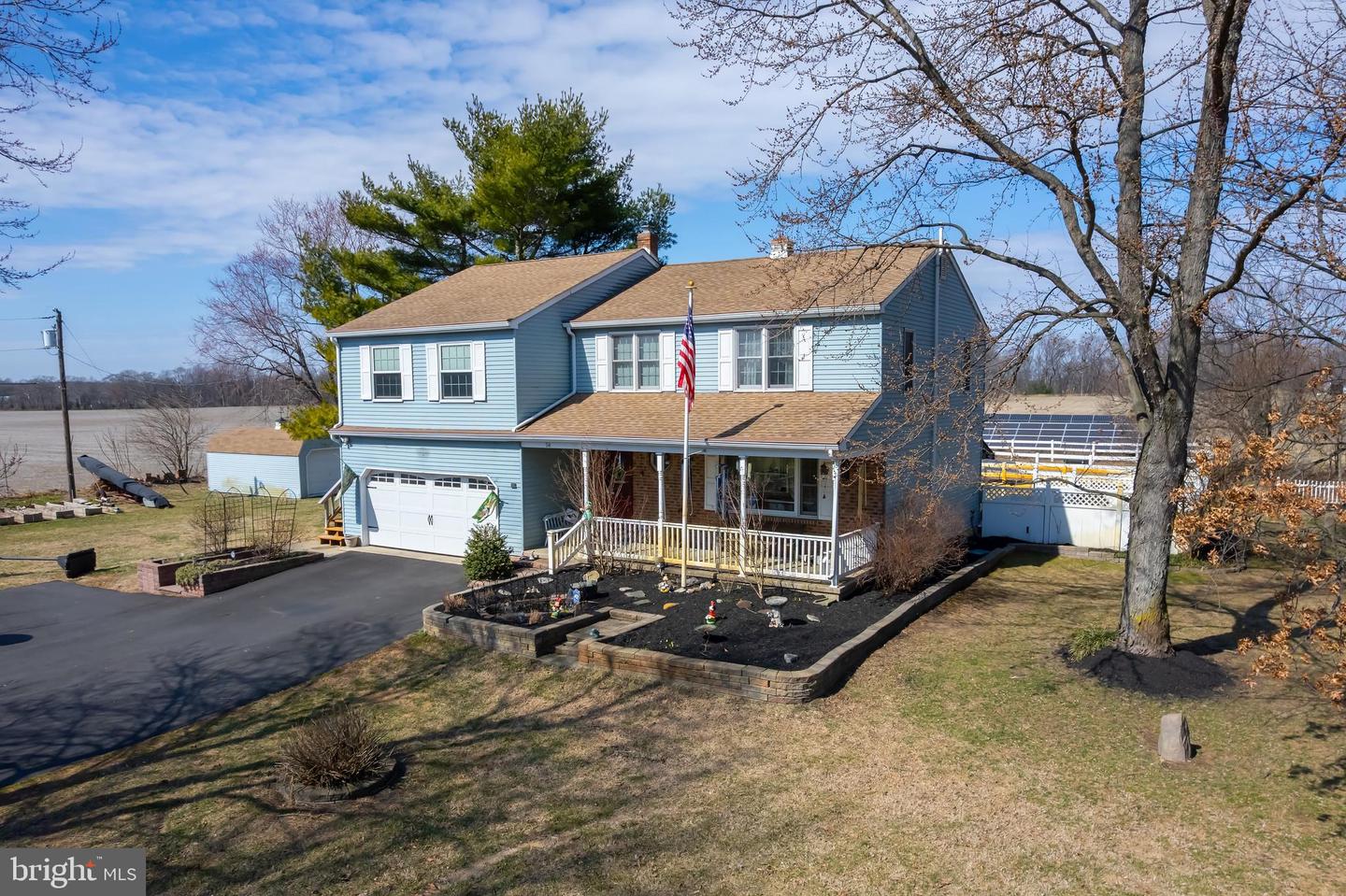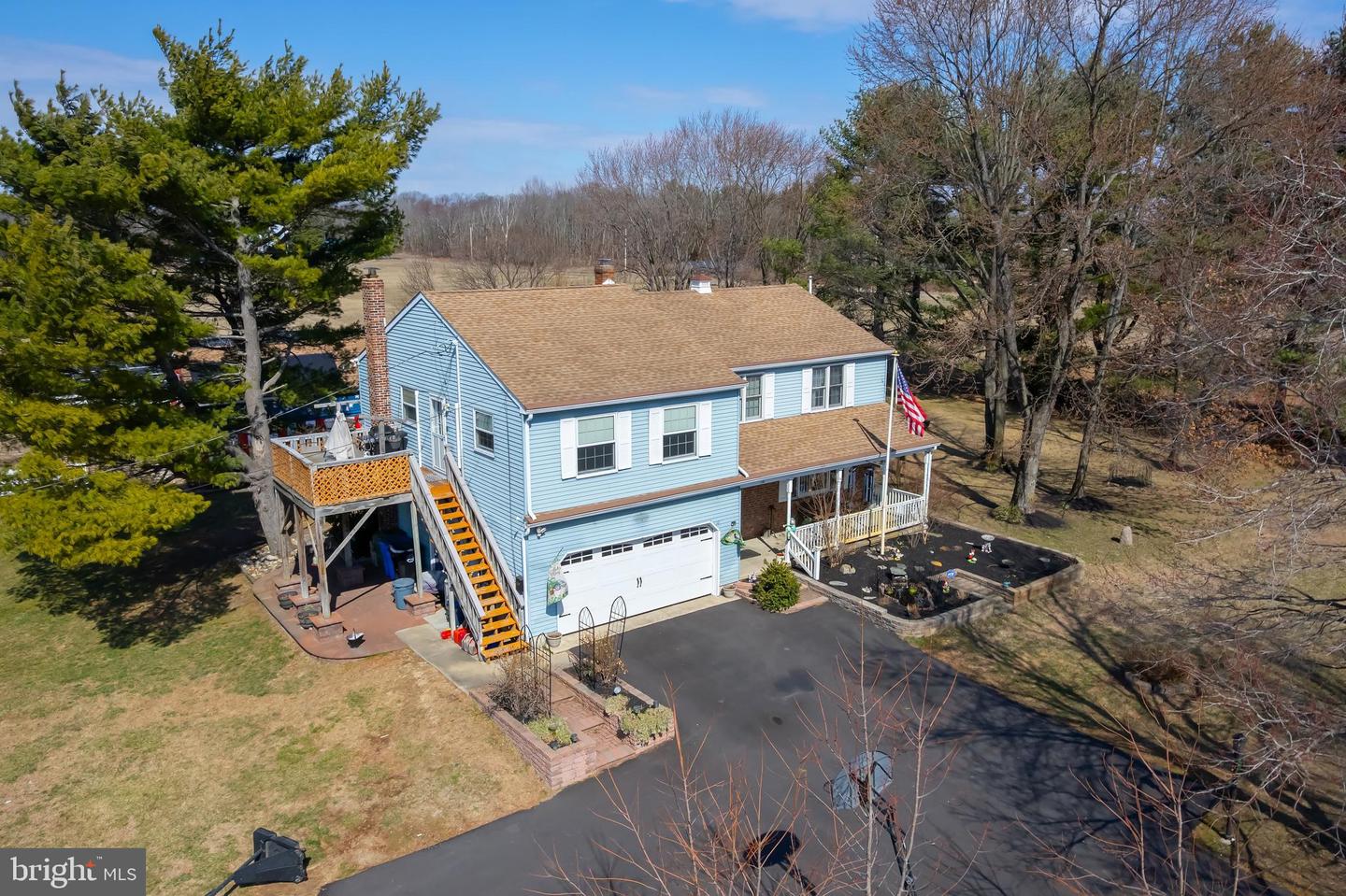Don't miss out on this 2416 square foot 4 bedroom, 2.5 bath farmette featuring two fenced horse pasture areas, three possible up to five stall barn with electric and water, with four acres of the 5.92 acres being farmed for field grass by a local farmer. This move in ready home also features an in-law apartment built in (1985), electric saving solar panel system, 2-car garage with generator, basement and a long list of upgrades and inclusions that were too long to list. This property has great curb appeal with the front vinyl white fenced pasture, pulling up the newly paved (2024) asphalt driveway leading to the 2-car attached garage and additional paved parking. The exterior features two vinyl fenced horse pasture areas, fenced in area for goats, 2 story 3 stall barn with potential of 5 stalls with electric and water, 2 additional storage sheds, two owned and one leased solar panel systems, and approximately four additional farmed areas that can be used to farm or to increase the size of your pasture area for additional farm animals. As you enter the home, you will love the covered front porch overlooking the beautiful front grounds of the property. Perfect spot to relax with the morning cup of coffee. Step inside the welcoming entry foyer. This area opens to the spacious formal dining room area with oak hardwood floors. This area opens to the remodeled kitchen (2019) with upgraded cherry cabinetry, granite counters, tile back splash, huge 5 stall center island with granite tops, tiled floor and existing appliances. An Andersen slider leads out to the rear paver patio with electric awning and hot tub area overlooking the rear of the property. Perfect spot to host those summer barbecues. Back inside the first floor also features a spacious family room with a wood burning stove that helps heat the home. Perfect spot to snuggle up to on those cold winter days. Also features a convenient first floor laundry room, inside access to the two-car garage and updated powder room. The second floor features four bedrooms, two full baths with a connecting in-law apartment which also has a separate exterior staircase to the private entry if you want to use it as an in-law apartment. Otherwise, this great space connects to the rest of the second floor living space. The original second floor layout features three bedrooms and one full bath, with a private connecting door to the main bedroom. The spacious (1985) In-Law additional features the fourth bedroom, living room, full complete kitchen, separate laundry area, and full bath. This area is heated and air-conditioned by two mini split systems. There are so many possibilities with this set up. A bonus feature is the basement area with interior access as well as exterior bilco door entry. The basement features newer basement windows, new radon system (2023), new water treatment system (2023) newer hot water heater (2019) Geothermal HVAC with humidifier and HEPA filter (2008) and partial French drain system on 2 exterior walls a with sump pump. Other upgrades not mentioned is a newer septic system (2019), newer fireplace chimney liner (2015), roof replaced (2008). There are so many features to mention, a separate feature list is attached. This well cared for and loved home has so much to offer to the next owner. The property is conveniently located to Route 45, Route 55, NJ Turnpike and Route 295 North and South to be in the city, Delaware or Jersey Shore all within minutes. Hurry before this one is gone.


