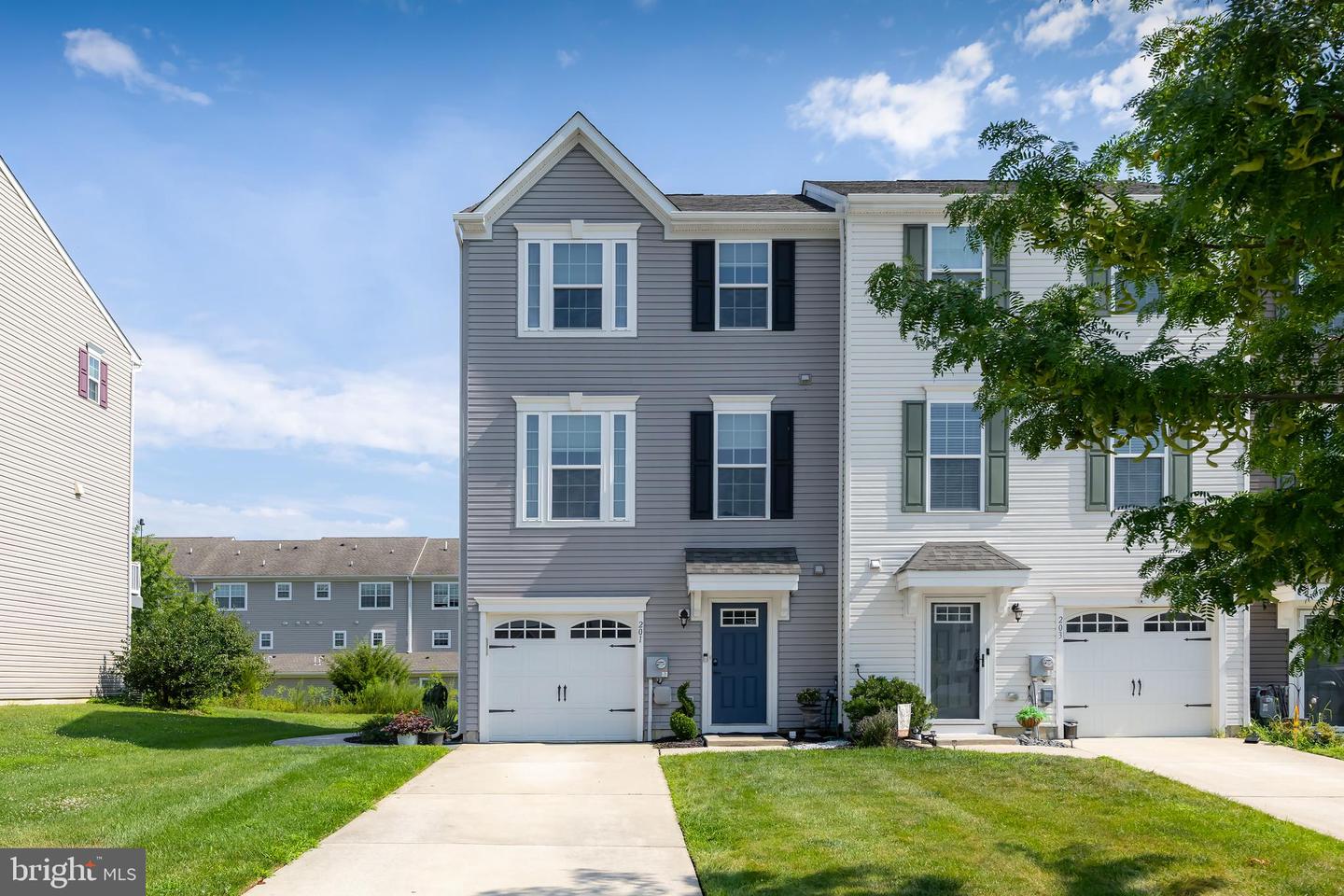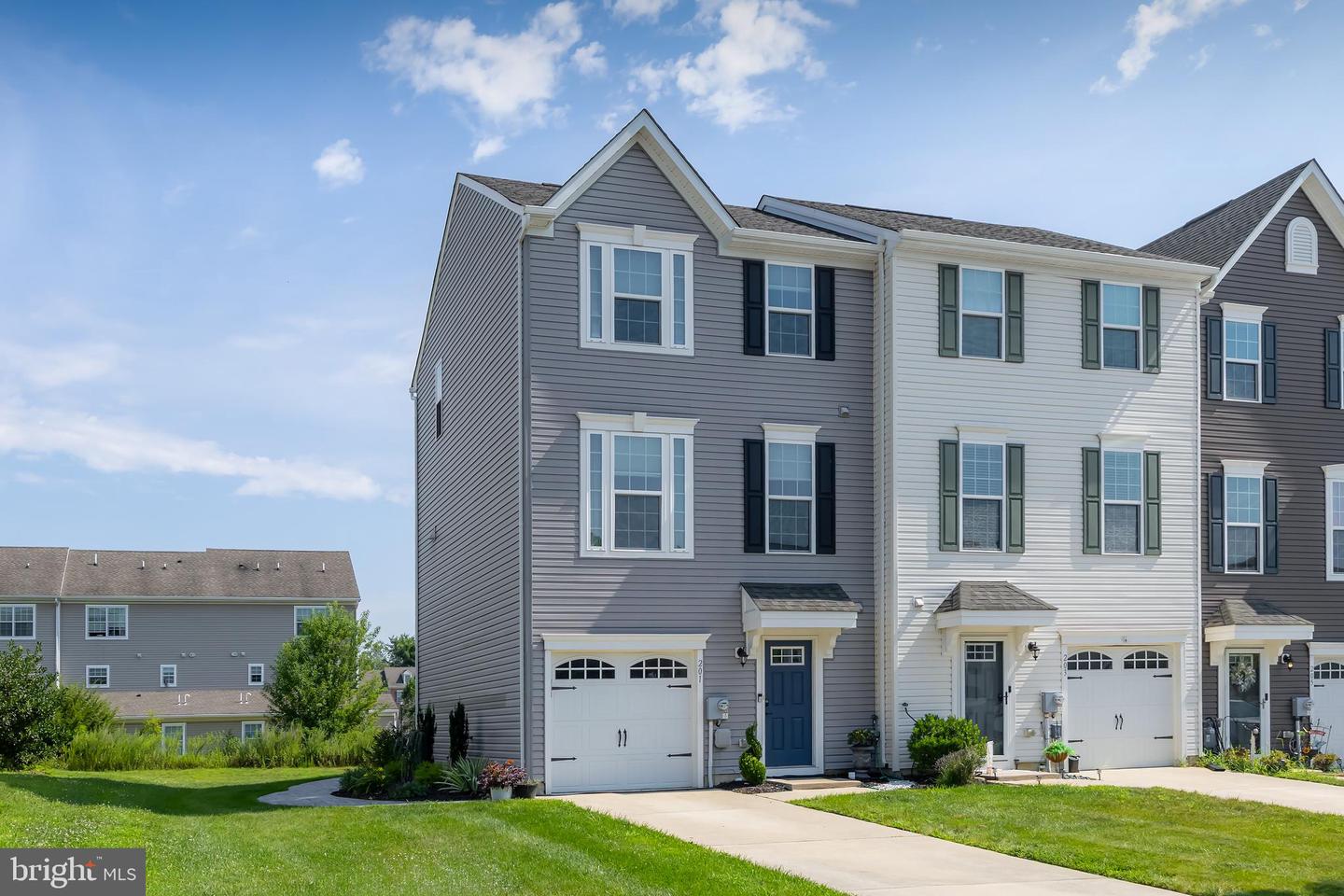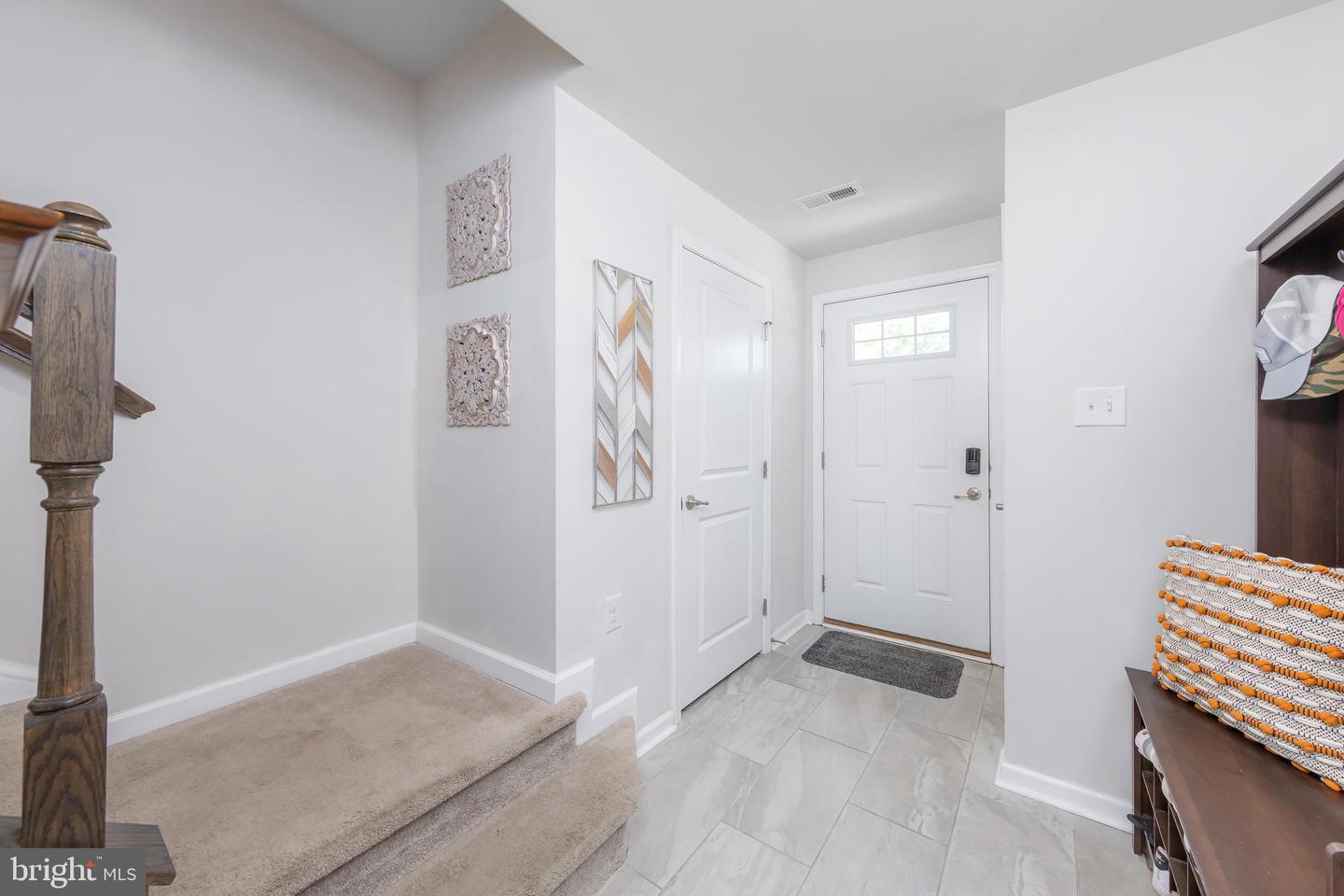


201 Sammy St, Swedesboro, NJ 08085
$395,000
3
Beds
4
Baths
1,720
Sq Ft
Townhouse
Active
Listed by
Patricia Settar
Bhhs Fox & Roach-Mullica Hill South
Last updated:
August 8, 2025, 03:01 PM
MLS#
NJGL2060752
Source:
BRIGHTMLS
About This Home
Home Facts
Townhouse
4 Baths
3 Bedrooms
Built in 2019
Price Summary
395,000
$229 per Sq. Ft.
MLS #:
NJGL2060752
Last Updated:
August 8, 2025, 03:01 PM
Added:
9 day(s) ago
Rooms & Interior
Bedrooms
Total Bedrooms:
3
Bathrooms
Total Bathrooms:
4
Full Bathrooms:
2
Interior
Living Area:
1,720 Sq. Ft.
Structure
Structure
Architectural Style:
Contemporary
Building Area:
1,720 Sq. Ft.
Year Built:
2019
Lot
Lot Size (Sq. Ft):
3,920
Finances & Disclosures
Price:
$395,000
Price per Sq. Ft:
$229 per Sq. Ft.
Contact an Agent
Yes, I would like more information from Coldwell Banker. Please use and/or share my information with a Coldwell Banker agent to contact me about my real estate needs.
By clicking Contact I agree a Coldwell Banker Agent may contact me by phone or text message including by automated means and prerecorded messages about real estate services, and that I can access real estate services without providing my phone number. I acknowledge that I have read and agree to the Terms of Use and Privacy Notice.
Contact an Agent
Yes, I would like more information from Coldwell Banker. Please use and/or share my information with a Coldwell Banker agent to contact me about my real estate needs.
By clicking Contact I agree a Coldwell Banker Agent may contact me by phone or text message including by automated means and prerecorded messages about real estate services, and that I can access real estate services without providing my phone number. I acknowledge that I have read and agree to the Terms of Use and Privacy Notice.