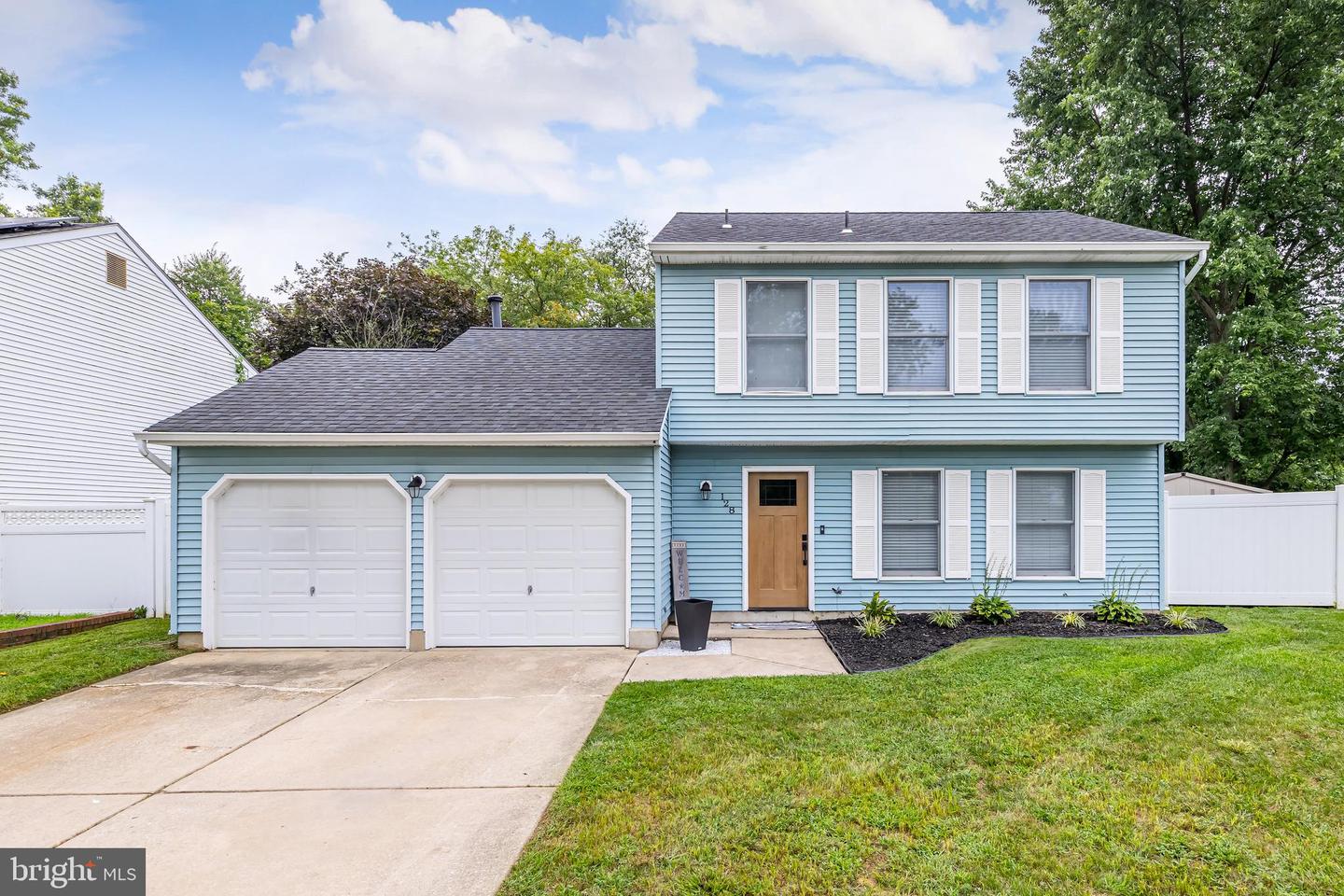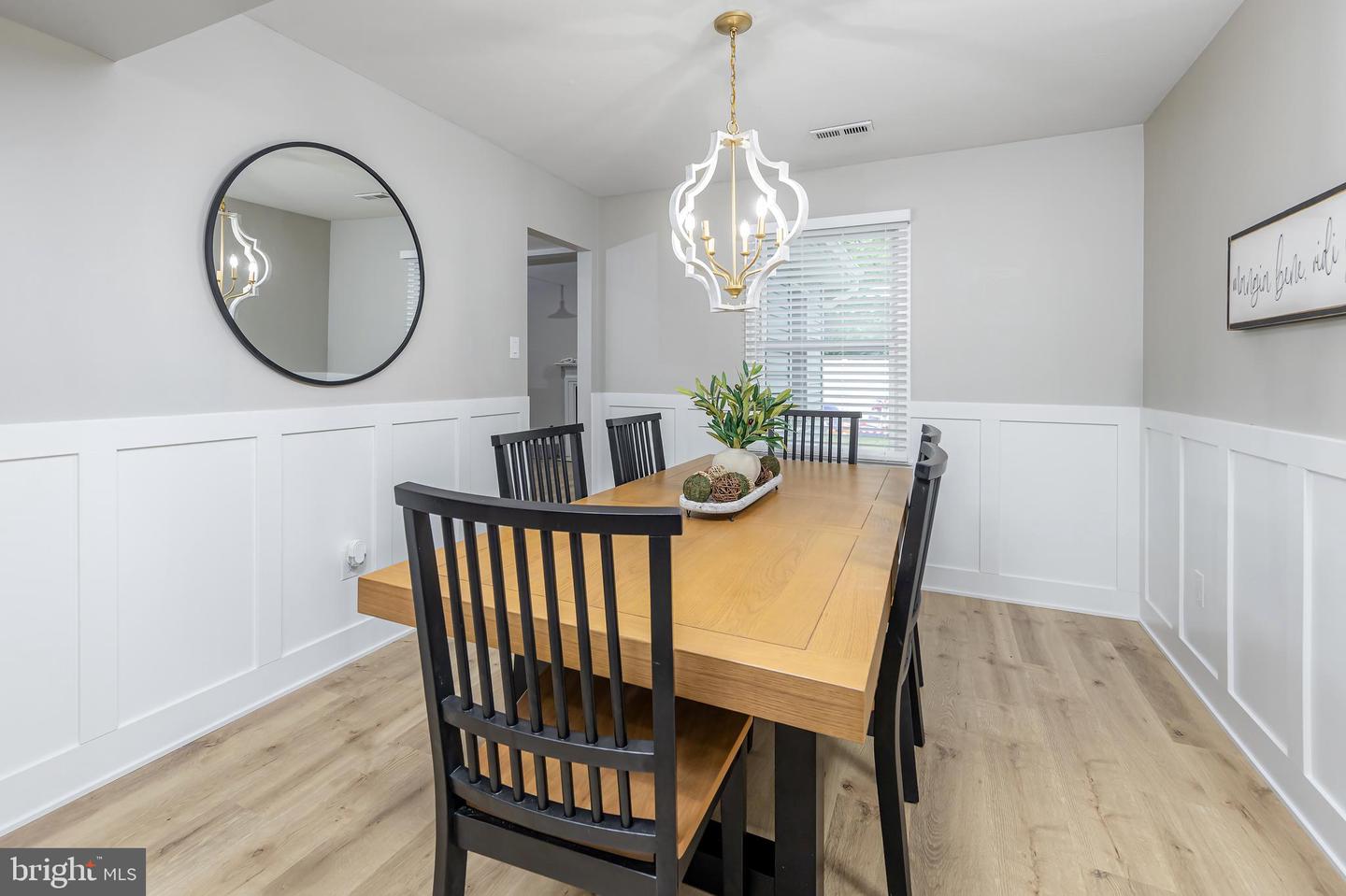


128 Robins Run W, Swedesboro, NJ 08085
$479,990
3
Beds
2
Baths
1,533
Sq Ft
Single Family
Active
Listed by
Beth A Sawyer
Alexandra Elizabeth Sawyer
Sawyer Realty Group, LLC.
Last updated:
August 7, 2025, 02:26 PM
MLS#
NJGL2060806
Source:
BRIGHTMLS
About This Home
Home Facts
Single Family
2 Baths
3 Bedrooms
Built in 1987
Price Summary
479,990
$313 per Sq. Ft.
MLS #:
NJGL2060806
Last Updated:
August 7, 2025, 02:26 PM
Added:
5 day(s) ago
Rooms & Interior
Bedrooms
Total Bedrooms:
3
Bathrooms
Total Bathrooms:
2
Full Bathrooms:
1
Interior
Living Area:
1,533 Sq. Ft.
Structure
Structure
Architectural Style:
Colonial
Building Area:
1,533 Sq. Ft.
Year Built:
1987
Lot
Lot Size (Sq. Ft):
6,534
Finances & Disclosures
Price:
$479,990
Price per Sq. Ft:
$313 per Sq. Ft.
Contact an Agent
Yes, I would like more information from Coldwell Banker. Please use and/or share my information with a Coldwell Banker agent to contact me about my real estate needs.
By clicking Contact I agree a Coldwell Banker Agent may contact me by phone or text message including by automated means and prerecorded messages about real estate services, and that I can access real estate services without providing my phone number. I acknowledge that I have read and agree to the Terms of Use and Privacy Notice.
Contact an Agent
Yes, I would like more information from Coldwell Banker. Please use and/or share my information with a Coldwell Banker agent to contact me about my real estate needs.
By clicking Contact I agree a Coldwell Banker Agent may contact me by phone or text message including by automated means and prerecorded messages about real estate services, and that I can access real estate services without providing my phone number. I acknowledge that I have read and agree to the Terms of Use and Privacy Notice.