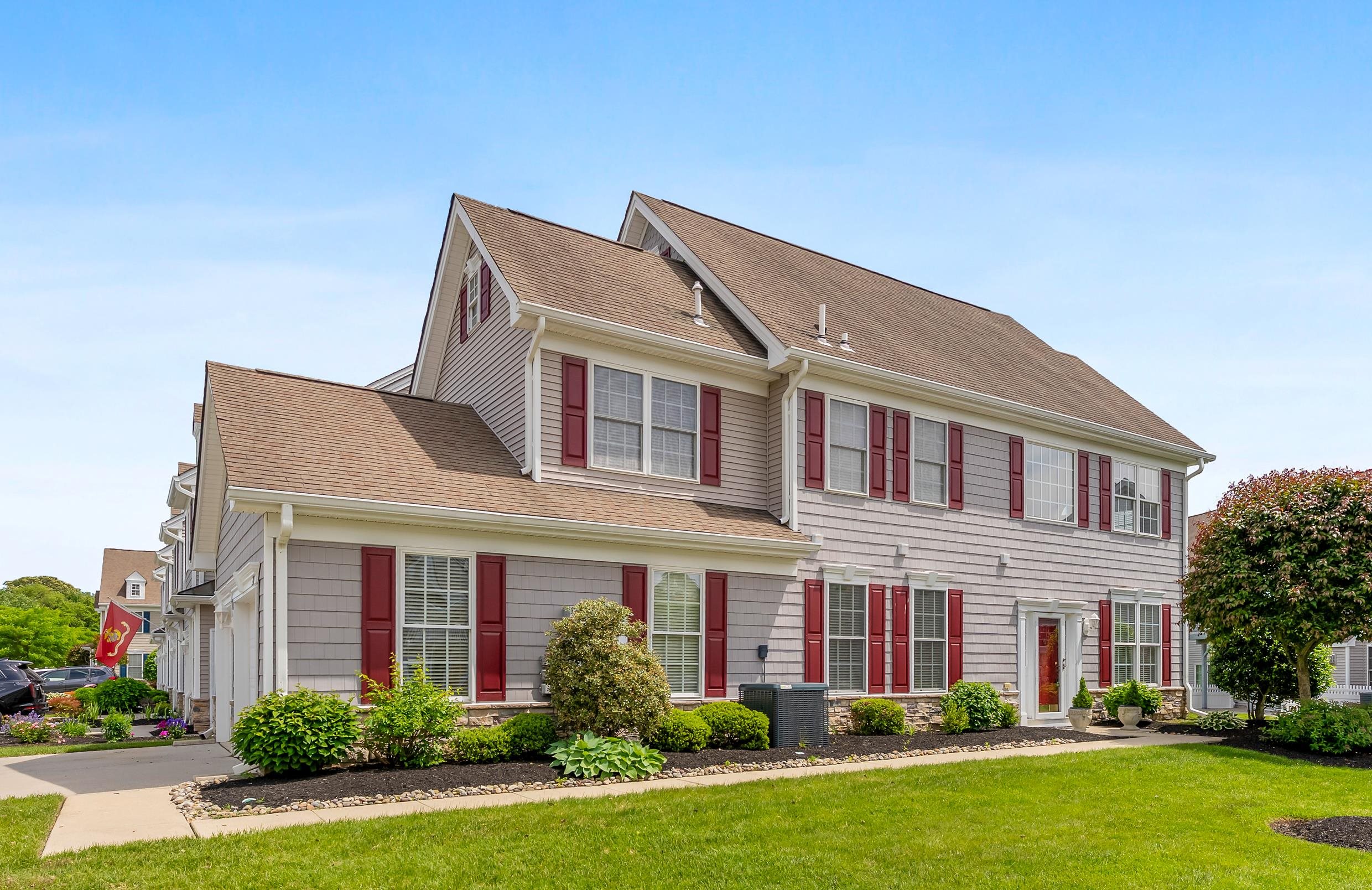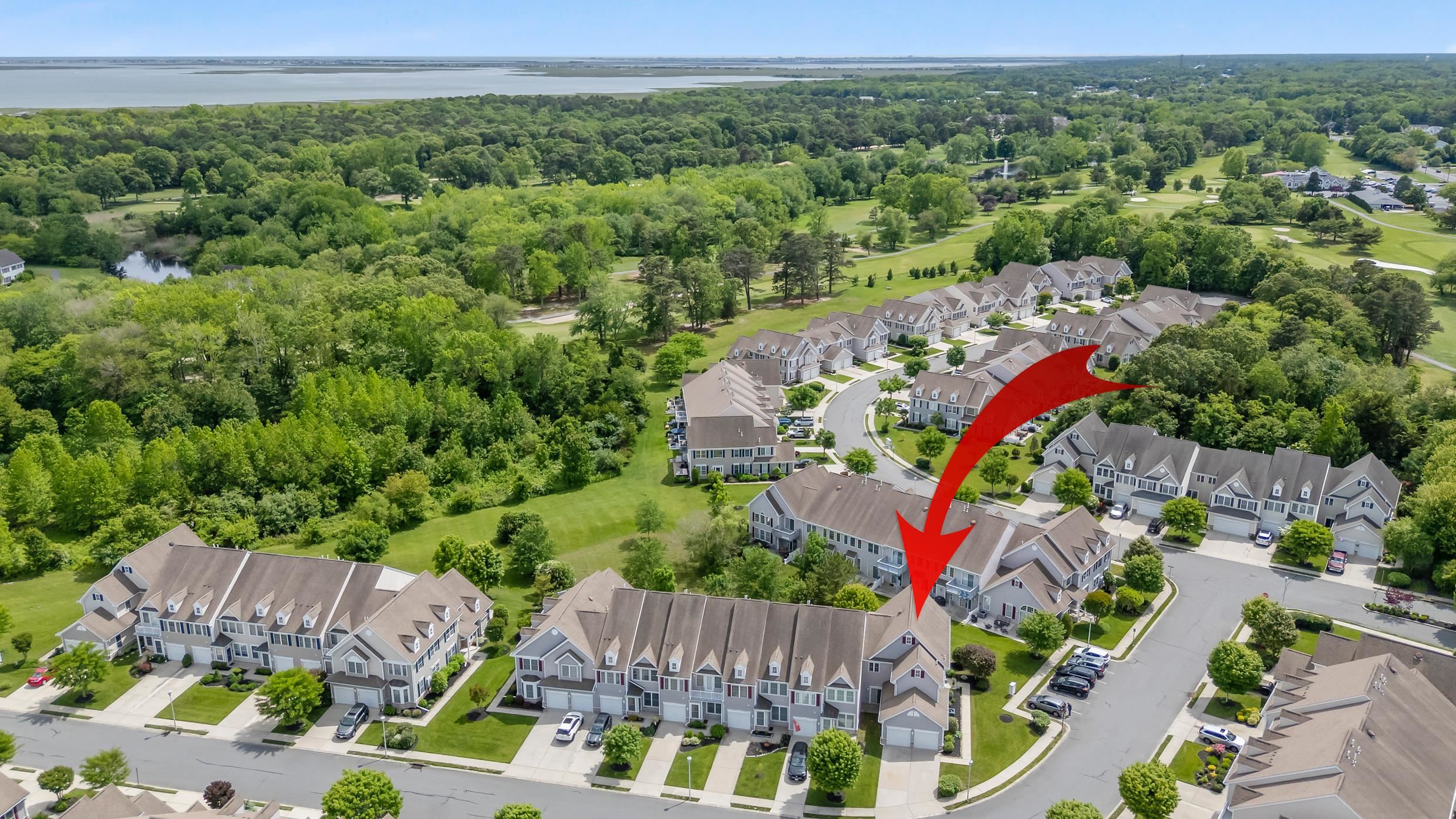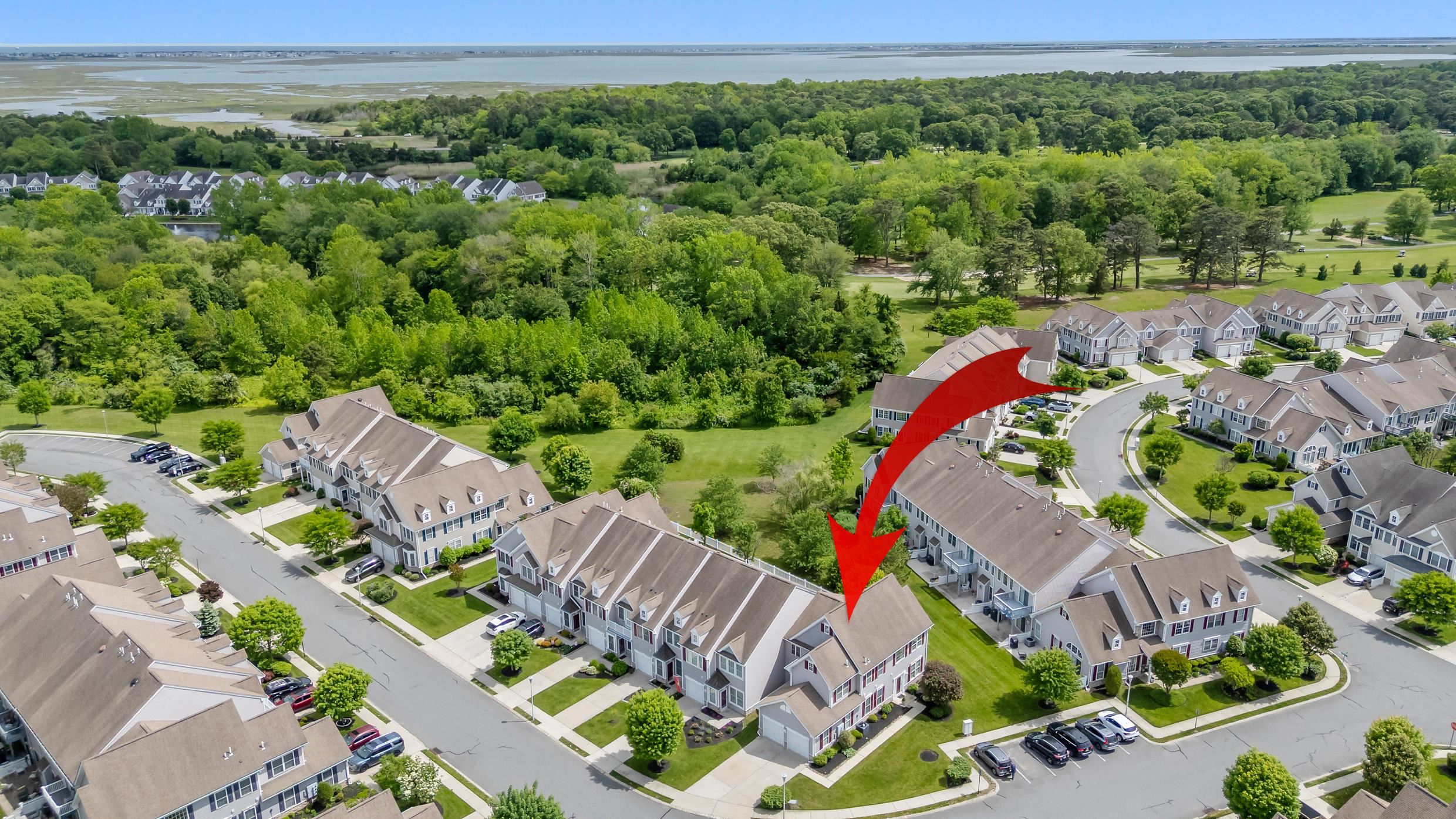


201 Saint Andrews Drive, Swainton, NJ 08210
$599,000
3
Beds
2
Baths
2,042
Sq Ft
Townhouse
Active
609-368-2000
Last updated:
November 10, 2025, 05:08 PM
MLS#
251500
Source:
NJ CMCAR
About This Home
Home Facts
Townhouse
2 Baths
3 Bedrooms
Built in 2004
Price Summary
599,000
$293 per Sq. Ft.
MLS #:
251500
Last Updated:
November 10, 2025, 05:08 PM
Added:
5 month(s) ago
Rooms & Interior
Bedrooms
Total Bedrooms:
3
Bathrooms
Total Bathrooms:
2
Full Bathrooms:
2
Interior
Living Area:
2,042 Sq. Ft.
Structure
Structure
Building Area:
2,042 Sq. Ft.
Year Built:
2004
Finances & Disclosures
Price:
$599,000
Price per Sq. Ft:
$293 per Sq. Ft.
Contact an Agent
Yes, I would like more information from Coldwell Banker. Please use and/or share my information with a Coldwell Banker agent to contact me about my real estate needs.
By clicking Contact I agree a Coldwell Banker Agent may contact me by phone or text message including by automated means and prerecorded messages about real estate services, and that I can access real estate services without providing my phone number. I acknowledge that I have read and agree to the Terms of Use and Privacy Notice.
Contact an Agent
Yes, I would like more information from Coldwell Banker. Please use and/or share my information with a Coldwell Banker agent to contact me about my real estate needs.
By clicking Contact I agree a Coldwell Banker Agent may contact me by phone or text message including by automated means and prerecorded messages about real estate services, and that I can access real estate services without providing my phone number. I acknowledge that I have read and agree to the Terms of Use and Privacy Notice.