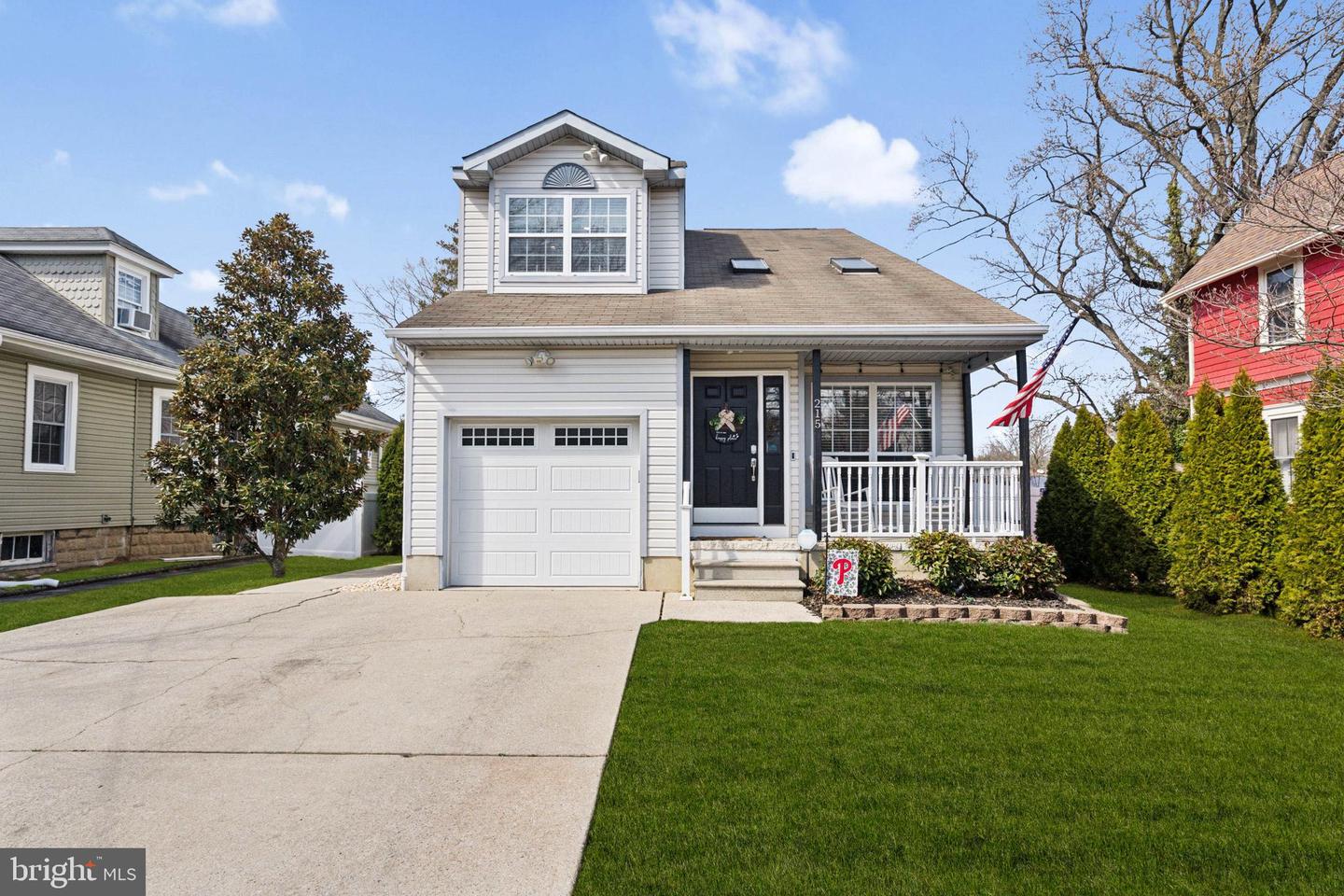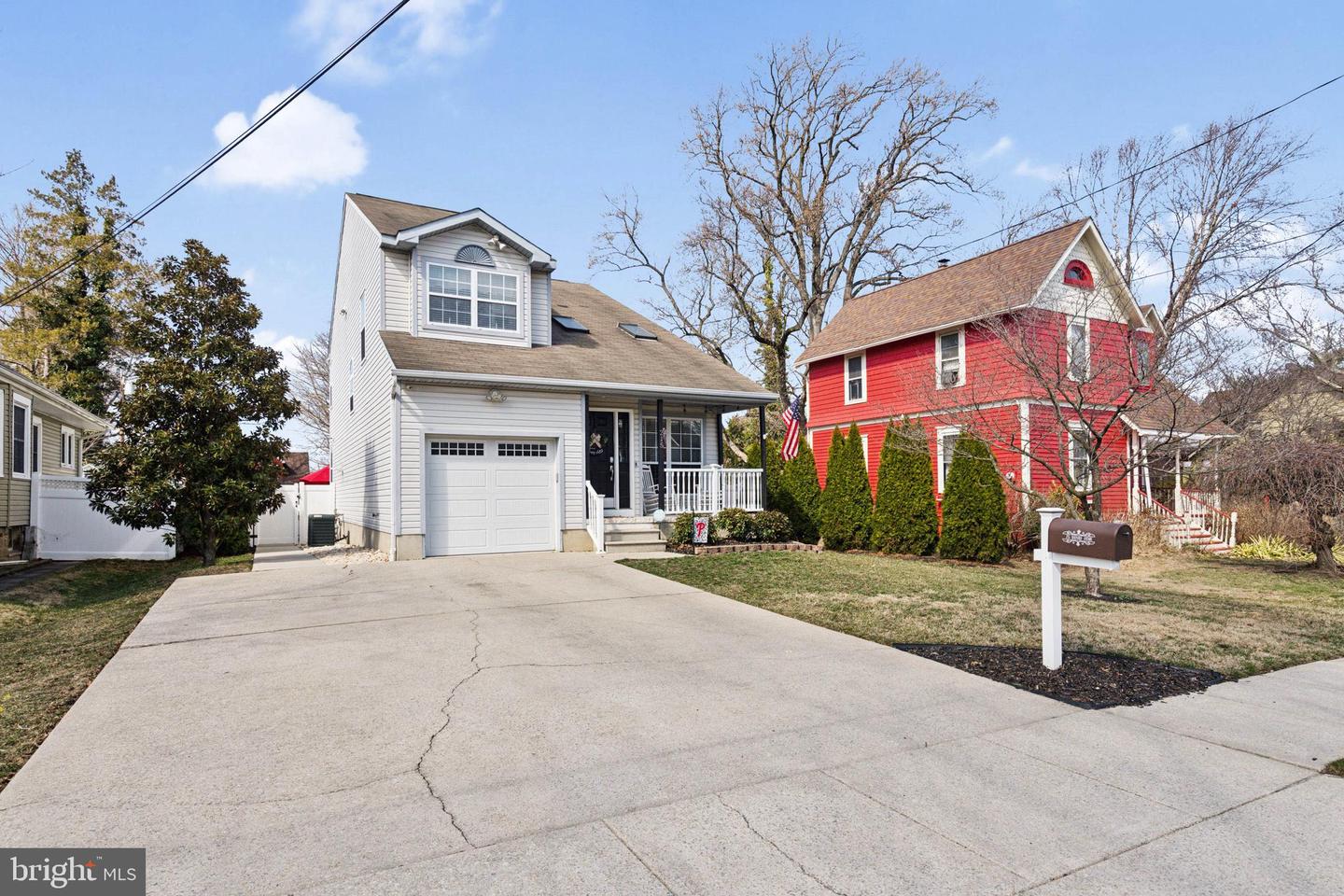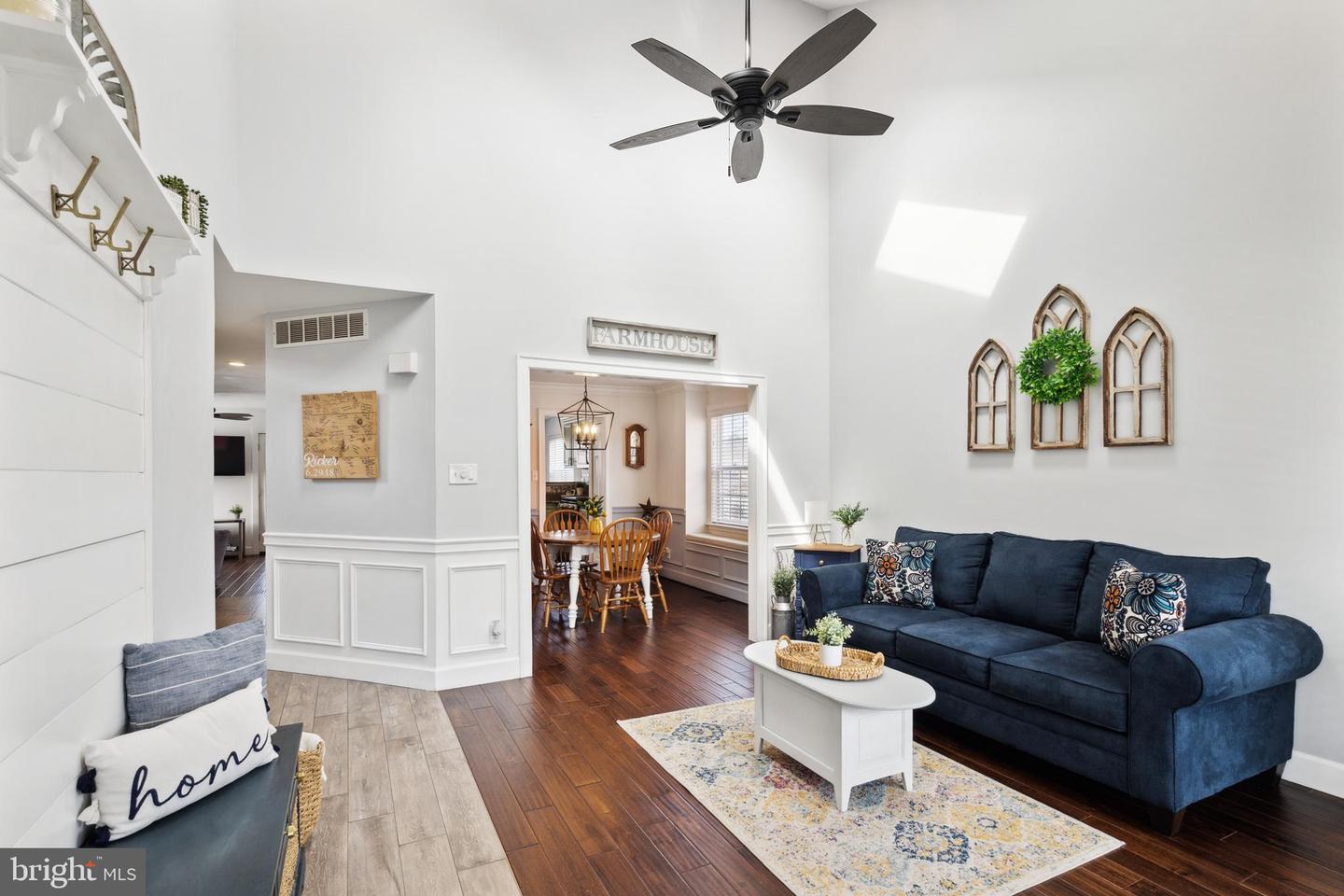


215 Harvard Ave, Stratford, NJ 08084
$399,900
4
Beds
3
Baths
1,801
Sq Ft
Single Family
Pending
Listed by
Amanda Mcginnis
Weichert Realtors - Moorestown
Last updated:
June 21, 2025, 07:34 AM
MLS#
NJCD2087692
Source:
BRIGHTMLS
About This Home
Home Facts
Single Family
3 Baths
4 Bedrooms
Built in 1994
Price Summary
399,900
$222 per Sq. Ft.
MLS #:
NJCD2087692
Last Updated:
June 21, 2025, 07:34 AM
Added:
2 month(s) ago
Rooms & Interior
Bedrooms
Total Bedrooms:
4
Bathrooms
Total Bathrooms:
3
Full Bathrooms:
2
Interior
Living Area:
1,801 Sq. Ft.
Structure
Structure
Architectural Style:
Traditional
Building Area:
1,801 Sq. Ft.
Year Built:
1994
Lot
Lot Size (Sq. Ft):
7,405
Finances & Disclosures
Price:
$399,900
Price per Sq. Ft:
$222 per Sq. Ft.
Contact an Agent
Yes, I would like more information from Coldwell Banker. Please use and/or share my information with a Coldwell Banker agent to contact me about my real estate needs.
By clicking Contact I agree a Coldwell Banker Agent may contact me by phone or text message including by automated means and prerecorded messages about real estate services, and that I can access real estate services without providing my phone number. I acknowledge that I have read and agree to the Terms of Use and Privacy Notice.
Contact an Agent
Yes, I would like more information from Coldwell Banker. Please use and/or share my information with a Coldwell Banker agent to contact me about my real estate needs.
By clicking Contact I agree a Coldwell Banker Agent may contact me by phone or text message including by automated means and prerecorded messages about real estate services, and that I can access real estate services without providing my phone number. I acknowledge that I have read and agree to the Terms of Use and Privacy Notice.