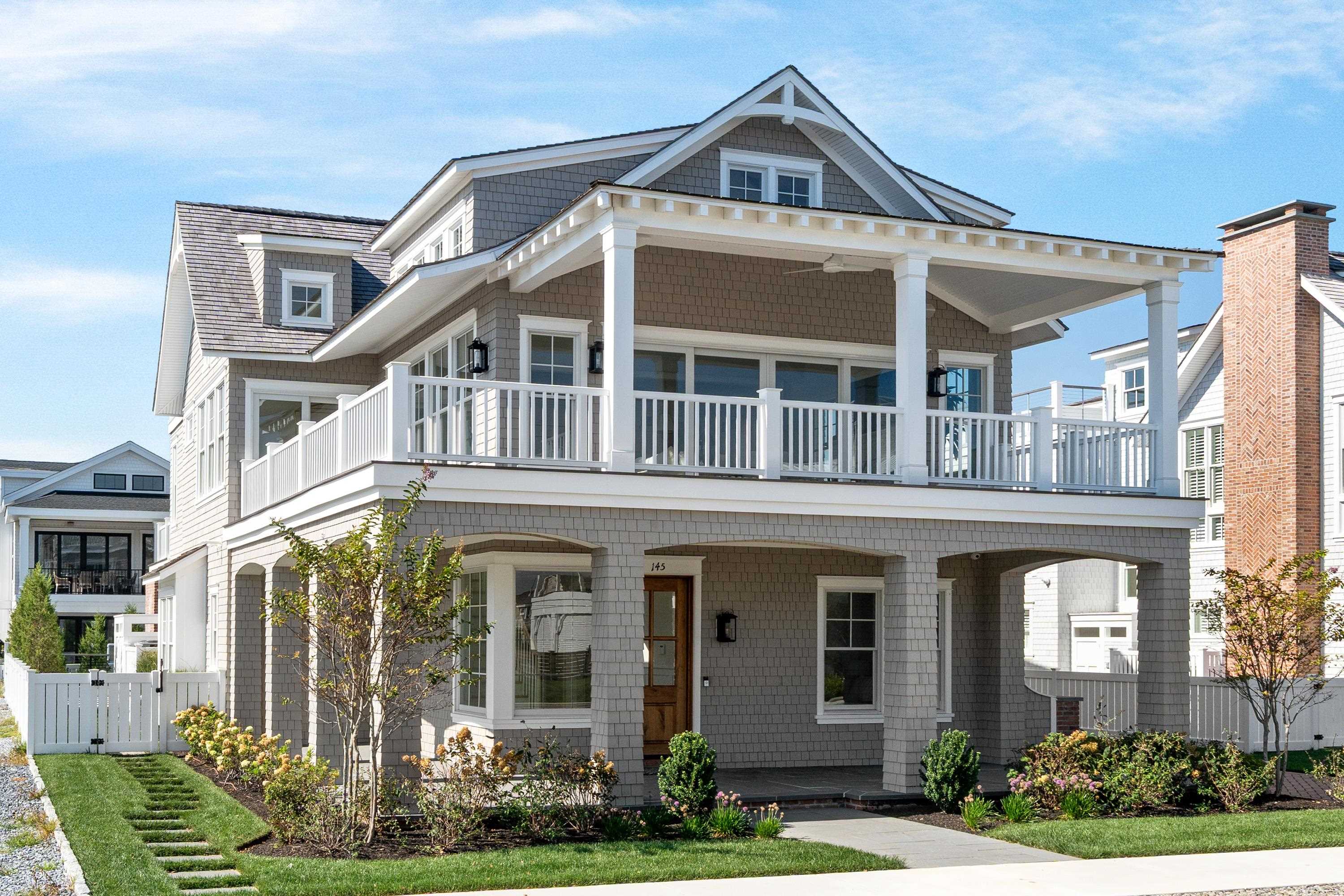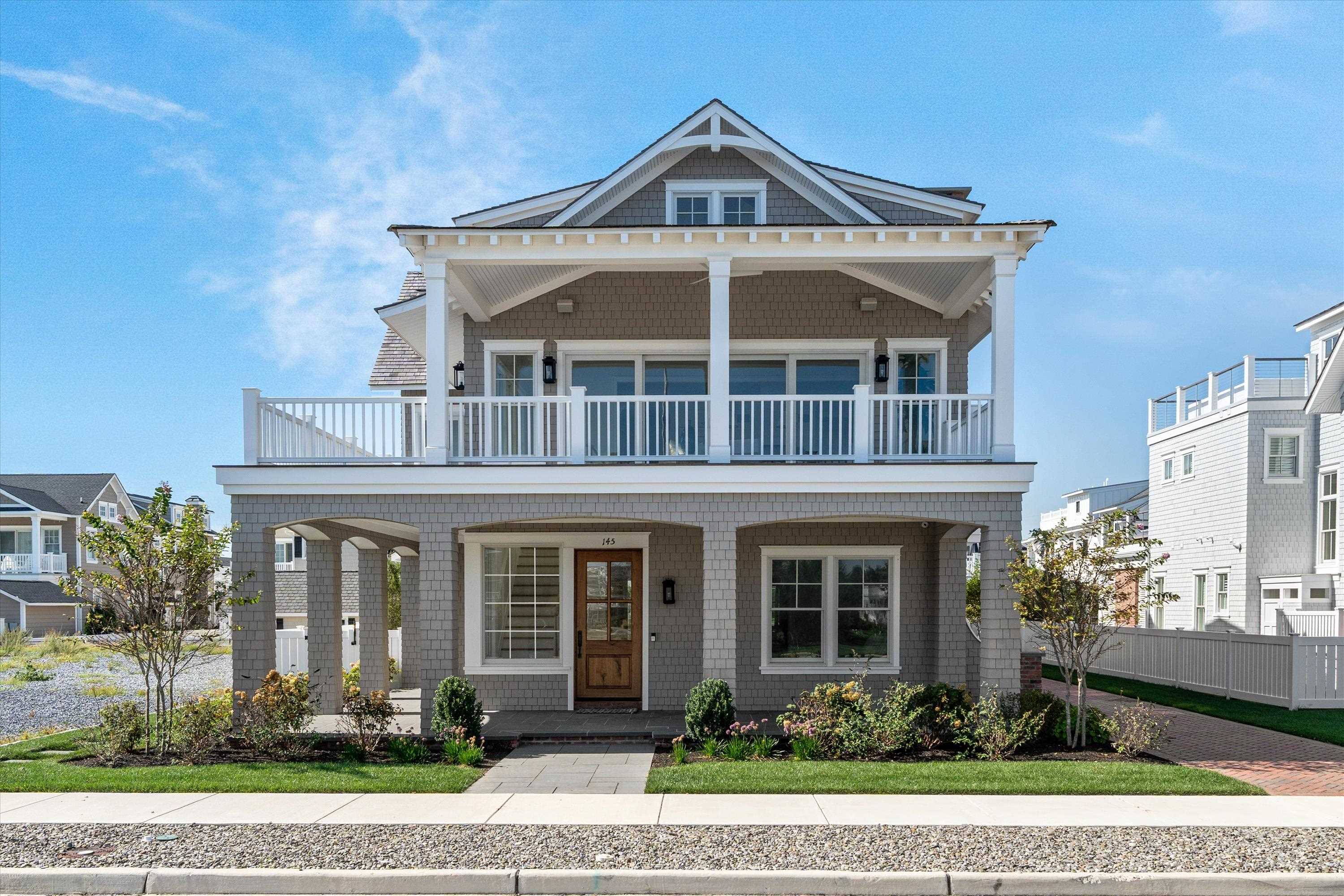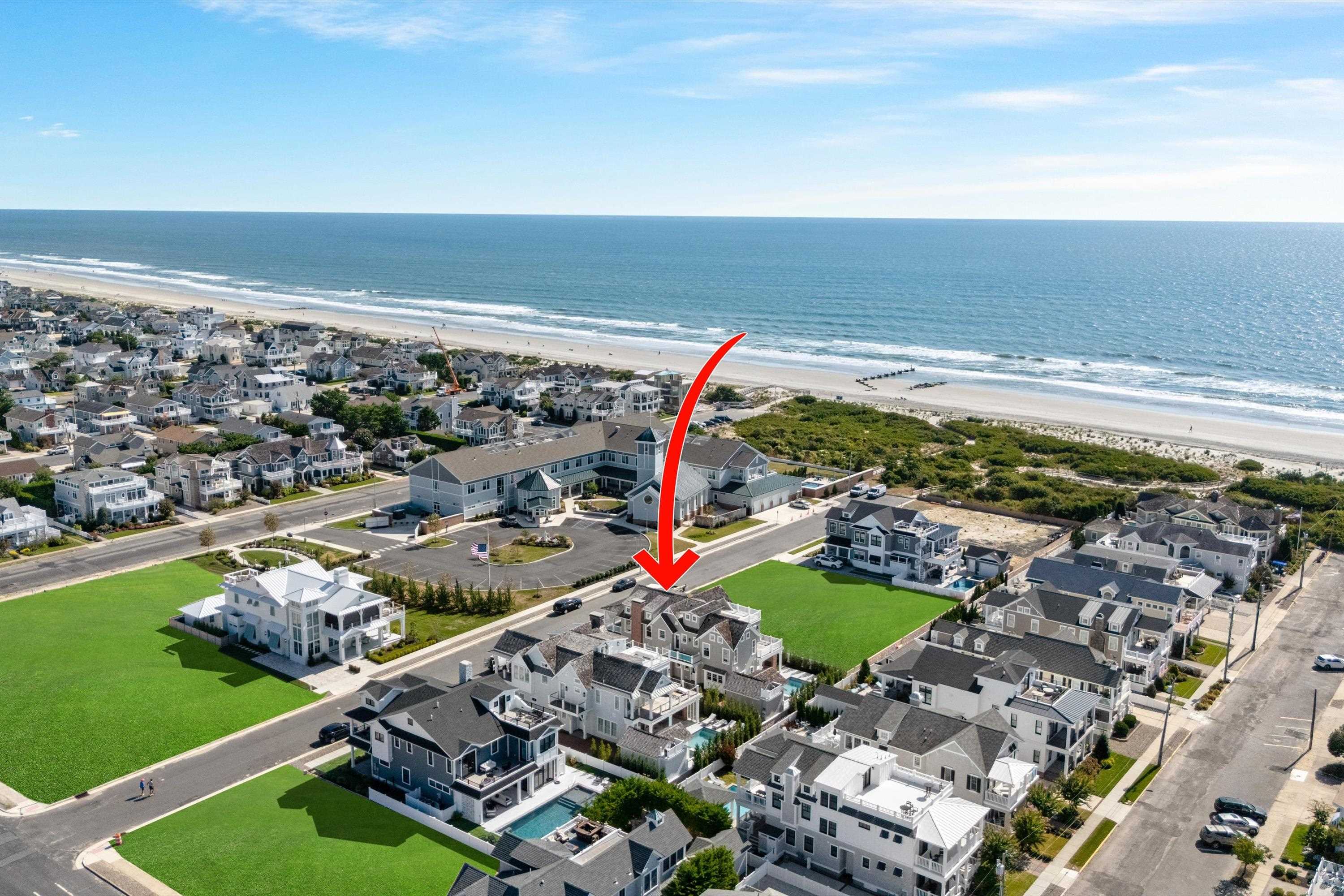


145 112th Street, Stone Harbor, NJ 08247
$7,695,000
6
Beds
6
Baths
3,460
Sq Ft
Single Family
Active
Listed by
Nicholas Giuffre
Compass Re - Avalon Dune
609-796-7170
Last updated:
January 12, 2026, 09:13 PM
MLS#
252629
Source:
NJ CMCAR
About This Home
Home Facts
Single Family
6 Baths
6 Bedrooms
Built in 2024
Price Summary
7,695,000
$2,223 per Sq. Ft.
MLS #:
252629
Last Updated:
January 12, 2026, 09:13 PM
Added:
4 month(s) ago
Rooms & Interior
Bedrooms
Total Bedrooms:
6
Bathrooms
Total Bathrooms:
6
Full Bathrooms:
6
Interior
Living Area:
3,460 Sq. Ft.
Structure
Structure
Architectural Style:
Contemporary, Two Story, Upside Down
Building Area:
3,460 Sq. Ft.
Year Built:
2024
Finances & Disclosures
Price:
$7,695,000
Price per Sq. Ft:
$2,223 per Sq. Ft.
Contact an Agent
Yes, I would like more information. Please use and/or share my information with a Coldwell Banker ® affiliated agent to contact me about my real estate needs. By clicking Contact, I request to be contacted by phone or text message and consent to being contacted by automated means. I understand that my consent to receive calls or texts is not a condition of purchasing any property, goods, or services. Alternatively, I understand that I can access real estate services by email or I can contact the agent myself.
If a Coldwell Banker affiliated agent is not available in the area where I need assistance, I agree to be contacted by a real estate agent affiliated with another brand owned or licensed by Anywhere Real Estate (BHGRE®, CENTURY 21®, Corcoran®, ERA®, or Sotheby's International Realty®). I acknowledge that I have read and agree to the terms of use and privacy notice.
Contact an Agent
Yes, I would like more information. Please use and/or share my information with a Coldwell Banker ® affiliated agent to contact me about my real estate needs. By clicking Contact, I request to be contacted by phone or text message and consent to being contacted by automated means. I understand that my consent to receive calls or texts is not a condition of purchasing any property, goods, or services. Alternatively, I understand that I can access real estate services by email or I can contact the agent myself.
If a Coldwell Banker affiliated agent is not available in the area where I need assistance, I agree to be contacted by a real estate agent affiliated with another brand owned or licensed by Anywhere Real Estate (BHGRE®, CENTURY 21®, Corcoran®, ERA®, or Sotheby's International Realty®). I acknowledge that I have read and agree to the terms of use and privacy notice.