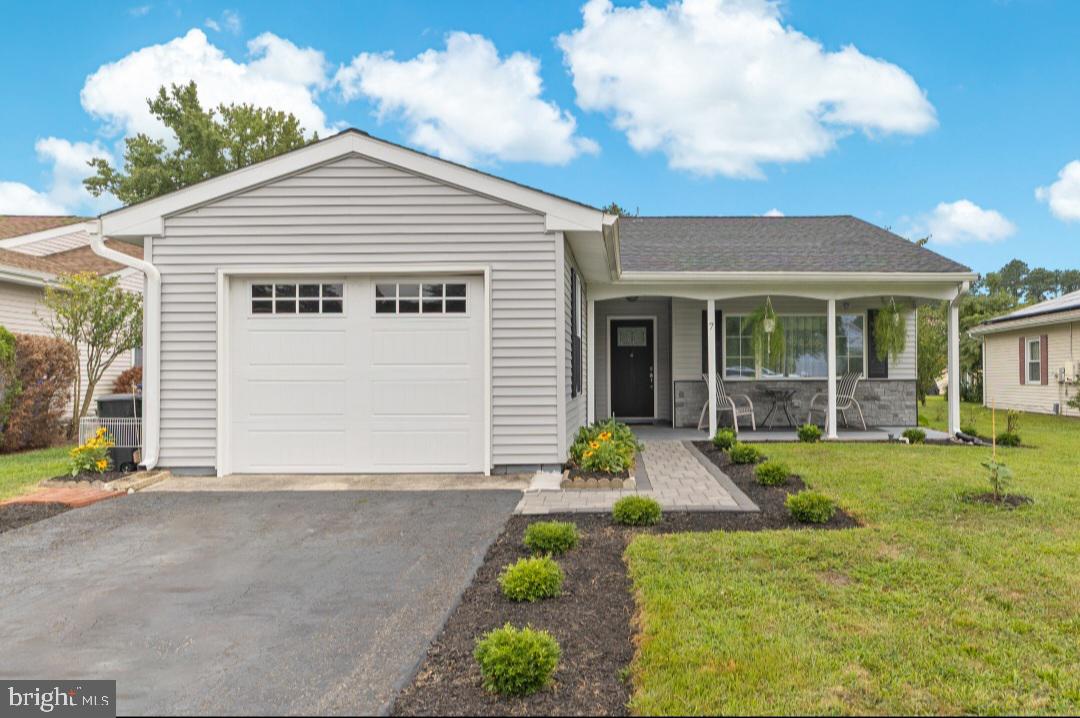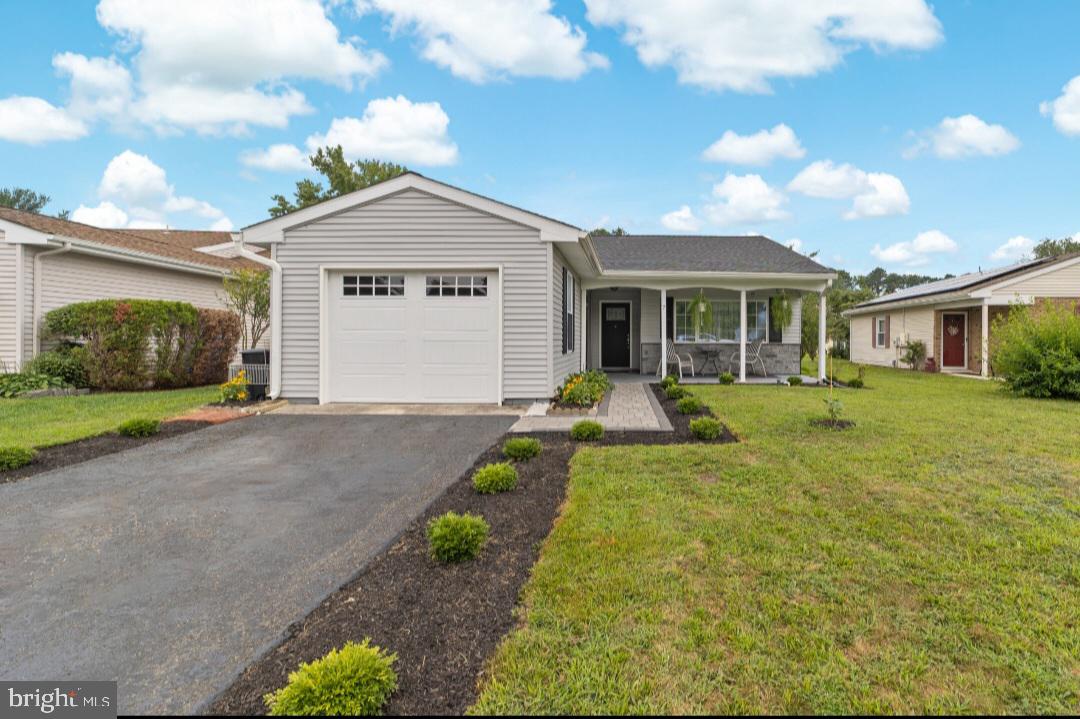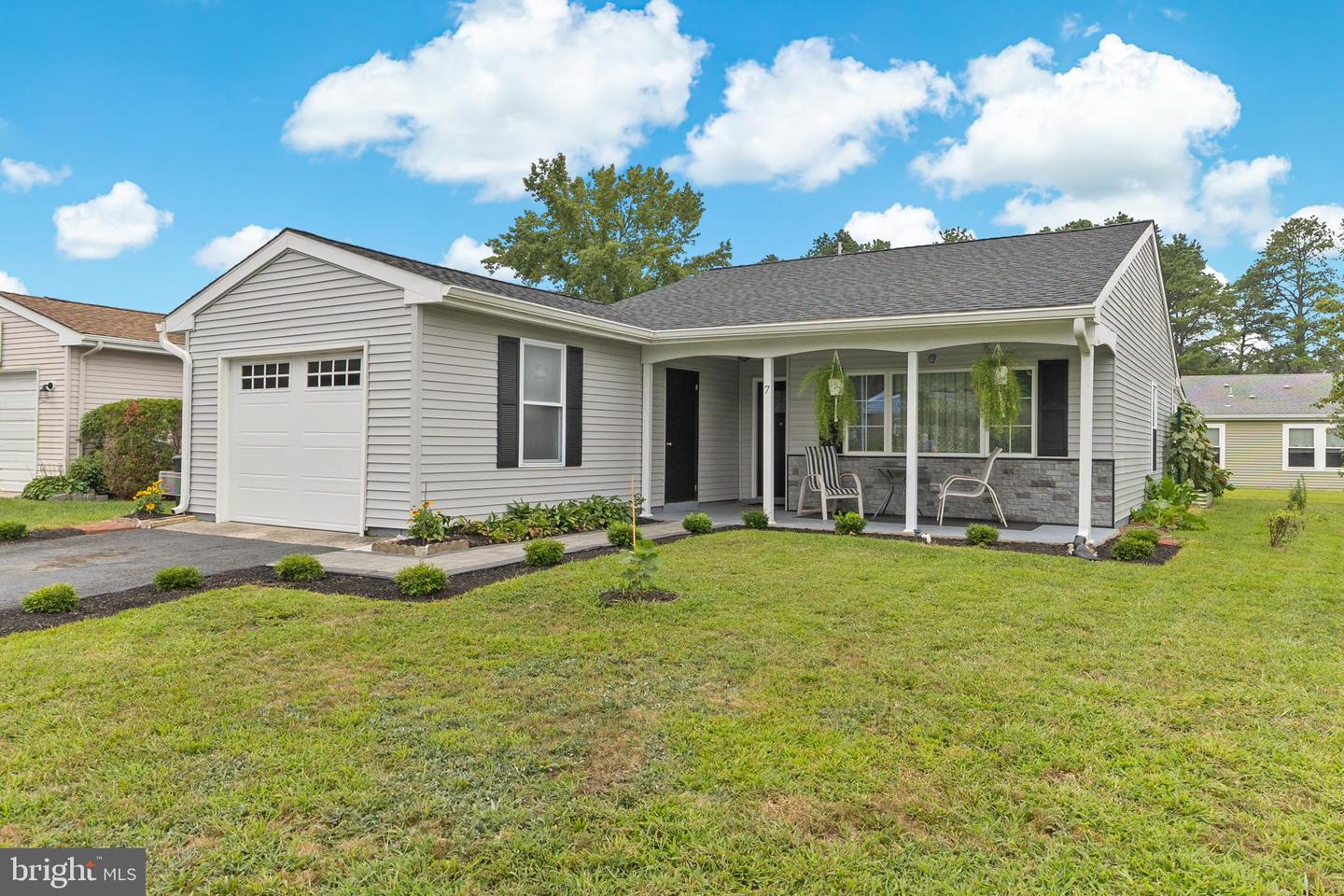


7 Picardy Pl, Southampton, NJ 08088
$350,000
2
Beds
2
Baths
1,283
Sq Ft
Single Family
Active
Listed by
Taralyn Hendricks
Frank Grisolia
Keller Williams - Main Street
Last updated:
August 12, 2025, 02:24 PM
MLS#
NJBL2093620
Source:
BRIGHTMLS
About This Home
Home Facts
Single Family
2 Baths
2 Bedrooms
Built in 1976
Price Summary
350,000
$272 per Sq. Ft.
MLS #:
NJBL2093620
Last Updated:
August 12, 2025, 02:24 PM
Added:
4 day(s) ago
Rooms & Interior
Bedrooms
Total Bedrooms:
2
Bathrooms
Total Bathrooms:
2
Full Bathrooms:
2
Interior
Living Area:
1,283 Sq. Ft.
Structure
Structure
Architectural Style:
Ranch/Rambler
Building Area:
1,283 Sq. Ft.
Year Built:
1976
Finances & Disclosures
Price:
$350,000
Price per Sq. Ft:
$272 per Sq. Ft.
Contact an Agent
Yes, I would like more information from Coldwell Banker. Please use and/or share my information with a Coldwell Banker agent to contact me about my real estate needs.
By clicking Contact I agree a Coldwell Banker Agent may contact me by phone or text message including by automated means and prerecorded messages about real estate services, and that I can access real estate services without providing my phone number. I acknowledge that I have read and agree to the Terms of Use and Privacy Notice.
Contact an Agent
Yes, I would like more information from Coldwell Banker. Please use and/or share my information with a Coldwell Banker agent to contact me about my real estate needs.
By clicking Contact I agree a Coldwell Banker Agent may contact me by phone or text message including by automated means and prerecorded messages about real estate services, and that I can access real estate services without providing my phone number. I acknowledge that I have read and agree to the Terms of Use and Privacy Notice.