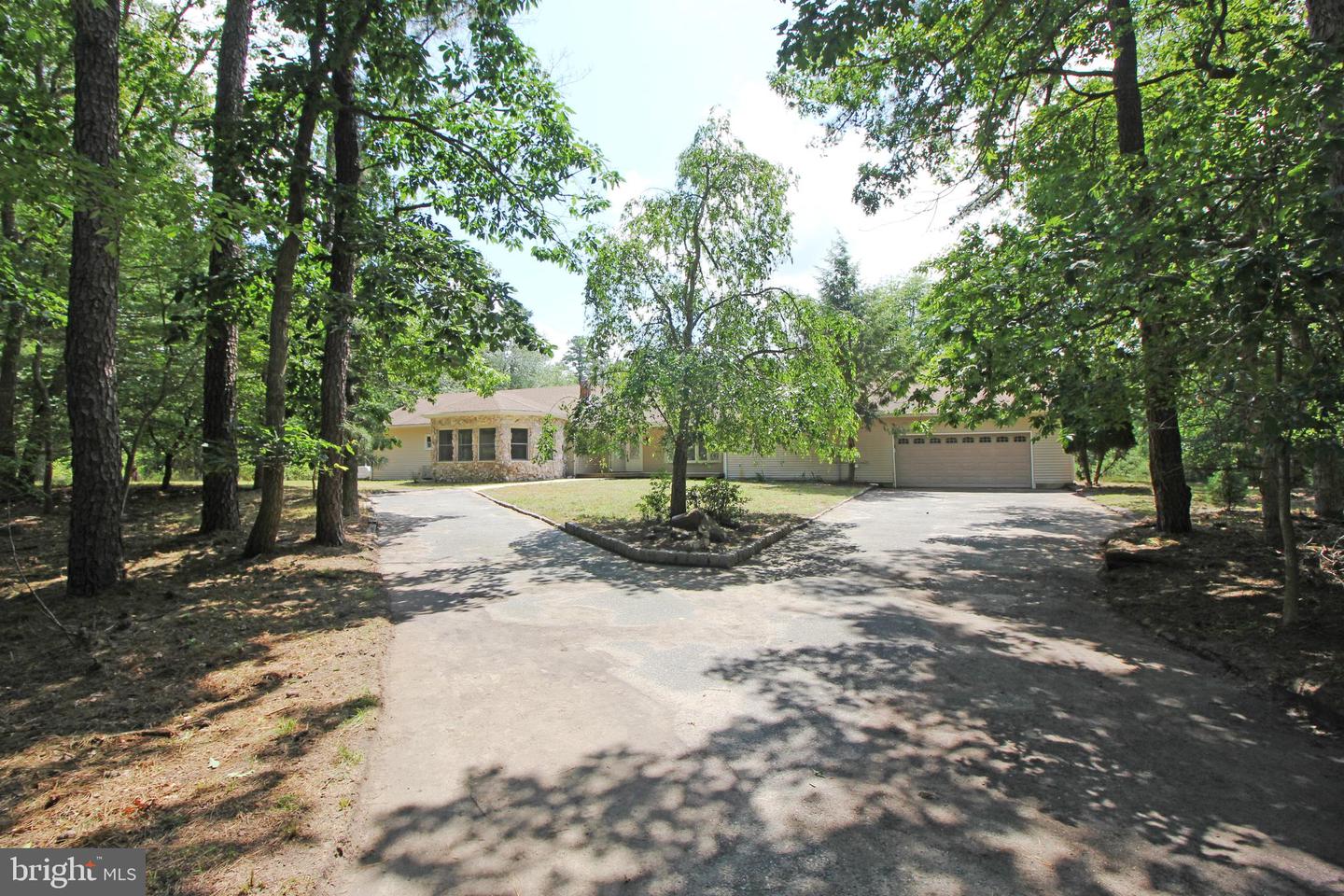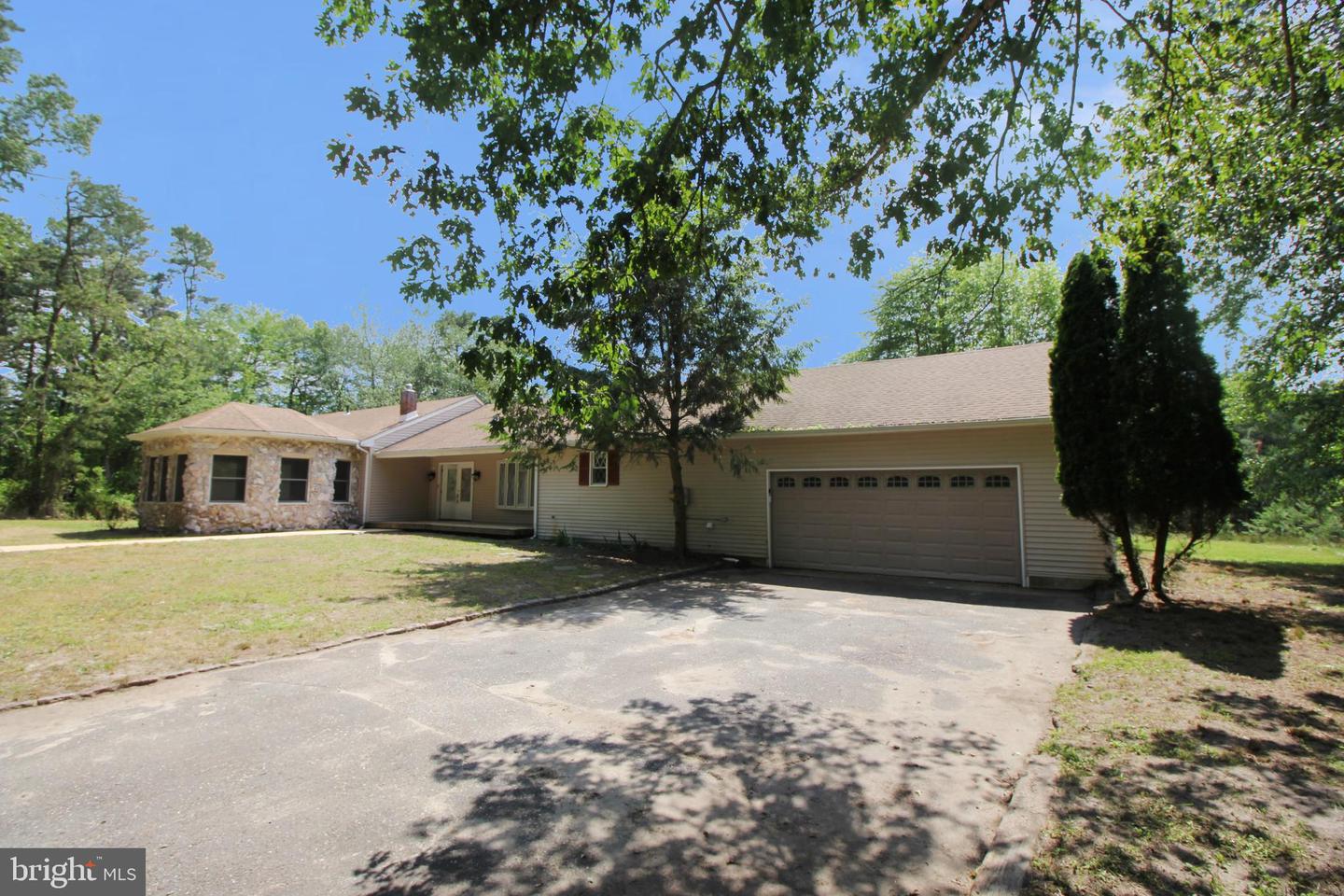


13 Peggys Ln, Southampton, NJ 08088
$789,900
4
Beds
3
Baths
1,989
Sq Ft
Single Family
Active
Listed by
Bill Hamberg
RE/MAX At The Sea
Last updated:
July 30, 2025, 03:08 PM
MLS#
NJBL2091092
Source:
BRIGHTMLS
About This Home
Home Facts
Single Family
3 Baths
4 Bedrooms
Built in 1978
Price Summary
789,900
$397 per Sq. Ft.
MLS #:
NJBL2091092
Last Updated:
July 30, 2025, 03:08 PM
Added:
a month ago
Rooms & Interior
Bedrooms
Total Bedrooms:
4
Bathrooms
Total Bathrooms:
3
Full Bathrooms:
3
Interior
Living Area:
1,989 Sq. Ft.
Structure
Structure
Architectural Style:
Ranch/Rambler
Building Area:
1,989 Sq. Ft.
Year Built:
1978
Lot
Lot Size (Sq. Ft):
2,178,000
Finances & Disclosures
Price:
$789,900
Price per Sq. Ft:
$397 per Sq. Ft.
Contact an Agent
Yes, I would like more information from Coldwell Banker. Please use and/or share my information with a Coldwell Banker agent to contact me about my real estate needs.
By clicking Contact I agree a Coldwell Banker Agent may contact me by phone or text message including by automated means and prerecorded messages about real estate services, and that I can access real estate services without providing my phone number. I acknowledge that I have read and agree to the Terms of Use and Privacy Notice.
Contact an Agent
Yes, I would like more information from Coldwell Banker. Please use and/or share my information with a Coldwell Banker agent to contact me about my real estate needs.
By clicking Contact I agree a Coldwell Banker Agent may contact me by phone or text message including by automated means and prerecorded messages about real estate services, and that I can access real estate services without providing my phone number. I acknowledge that I have read and agree to the Terms of Use and Privacy Notice.