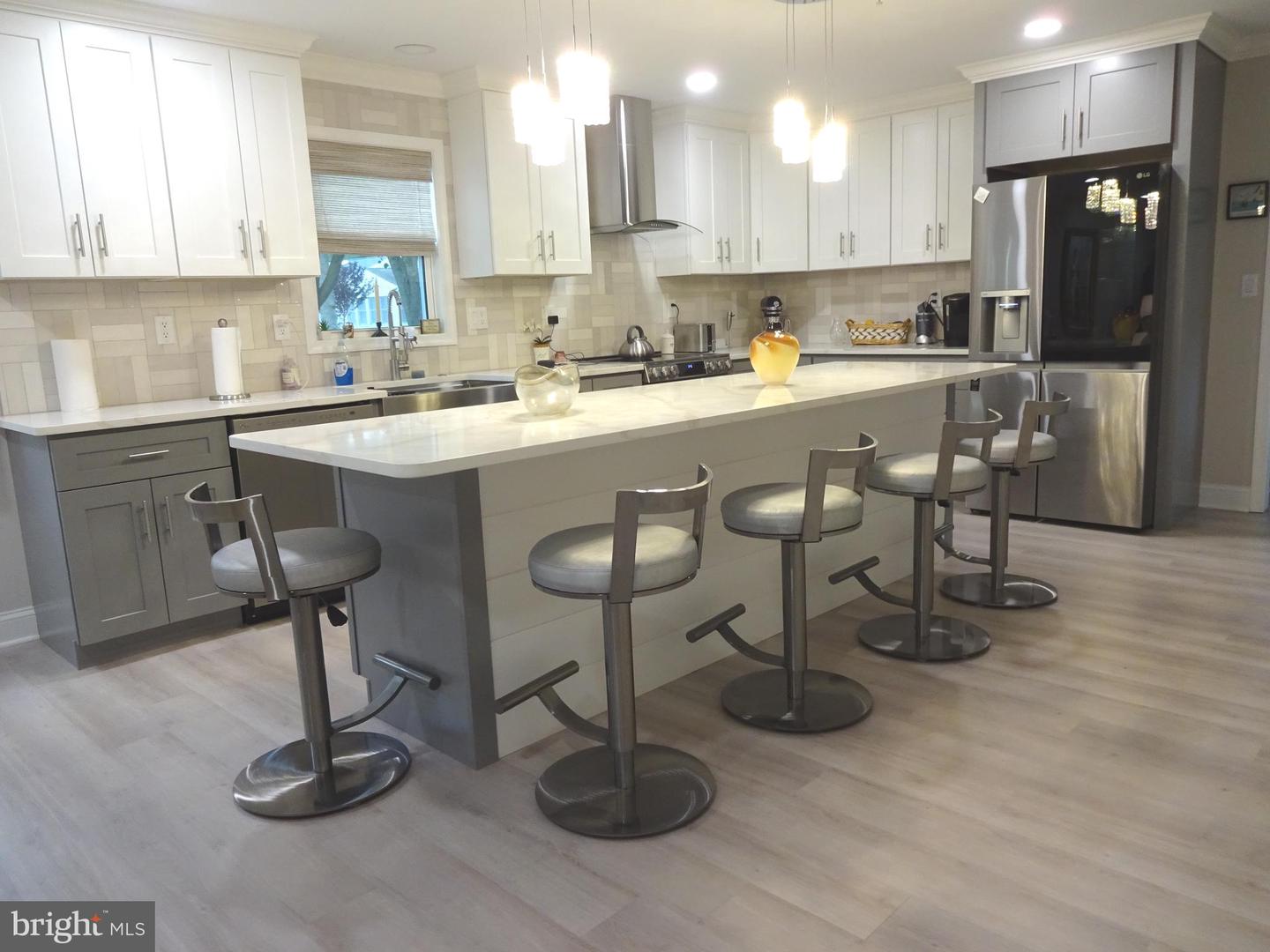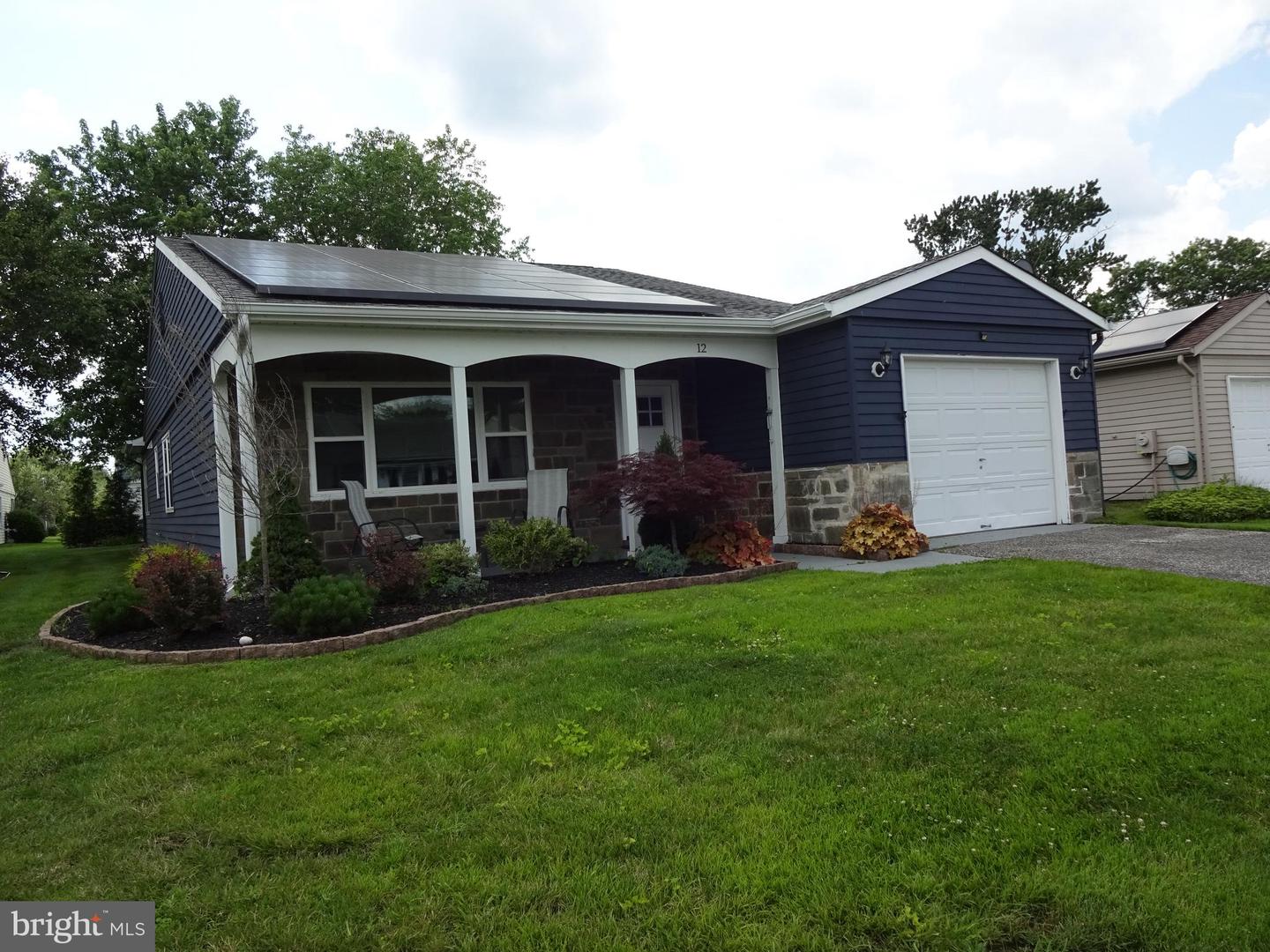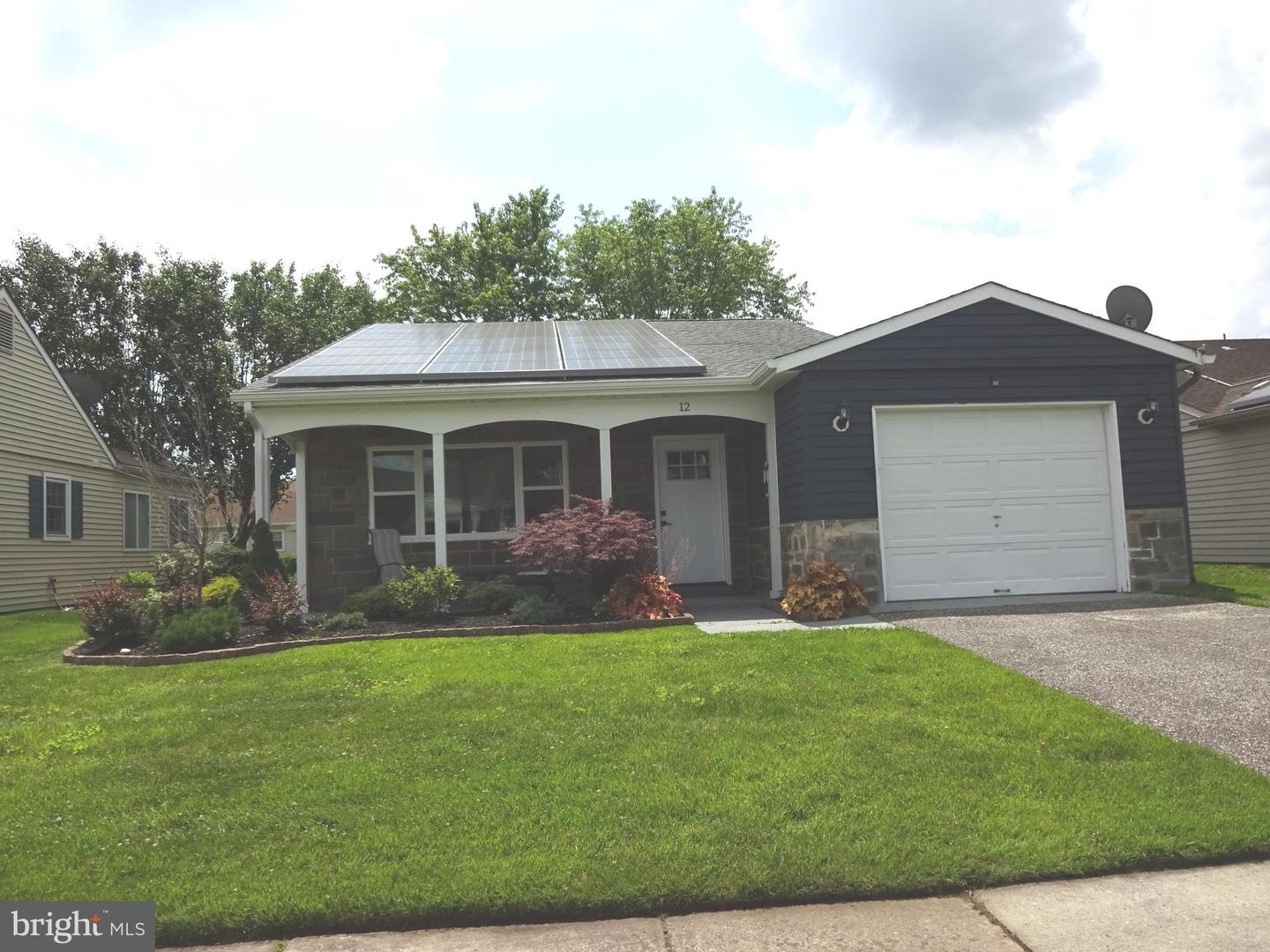


12 Yorkshire Way, Southampton, NJ 08088
$409,950
2
Beds
2
Baths
1,560
Sq Ft
Single Family
Active
Listed by
Lana Stevens
Alloway Associates Inc
Last updated:
July 30, 2025, 03:17 PM
MLS#
NJBL2091466
Source:
BRIGHTMLS
About This Home
Home Facts
Single Family
2 Baths
2 Bedrooms
Built in 1975
Price Summary
409,950
$262 per Sq. Ft.
MLS #:
NJBL2091466
Last Updated:
July 30, 2025, 03:17 PM
Added:
19 day(s) ago
Rooms & Interior
Bedrooms
Total Bedrooms:
2
Bathrooms
Total Bathrooms:
2
Full Bathrooms:
2
Interior
Living Area:
1,560 Sq. Ft.
Structure
Structure
Architectural Style:
Ranch/Rambler
Building Area:
1,560 Sq. Ft.
Year Built:
1975
Lot
Lot Size (Sq. Ft):
5,662
Finances & Disclosures
Price:
$409,950
Price per Sq. Ft:
$262 per Sq. Ft.
Contact an Agent
Yes, I would like more information from Coldwell Banker. Please use and/or share my information with a Coldwell Banker agent to contact me about my real estate needs.
By clicking Contact I agree a Coldwell Banker Agent may contact me by phone or text message including by automated means and prerecorded messages about real estate services, and that I can access real estate services without providing my phone number. I acknowledge that I have read and agree to the Terms of Use and Privacy Notice.
Contact an Agent
Yes, I would like more information from Coldwell Banker. Please use and/or share my information with a Coldwell Banker agent to contact me about my real estate needs.
By clicking Contact I agree a Coldwell Banker Agent may contact me by phone or text message including by automated means and prerecorded messages about real estate services, and that I can access real estate services without providing my phone number. I acknowledge that I have read and agree to the Terms of Use and Privacy Notice.