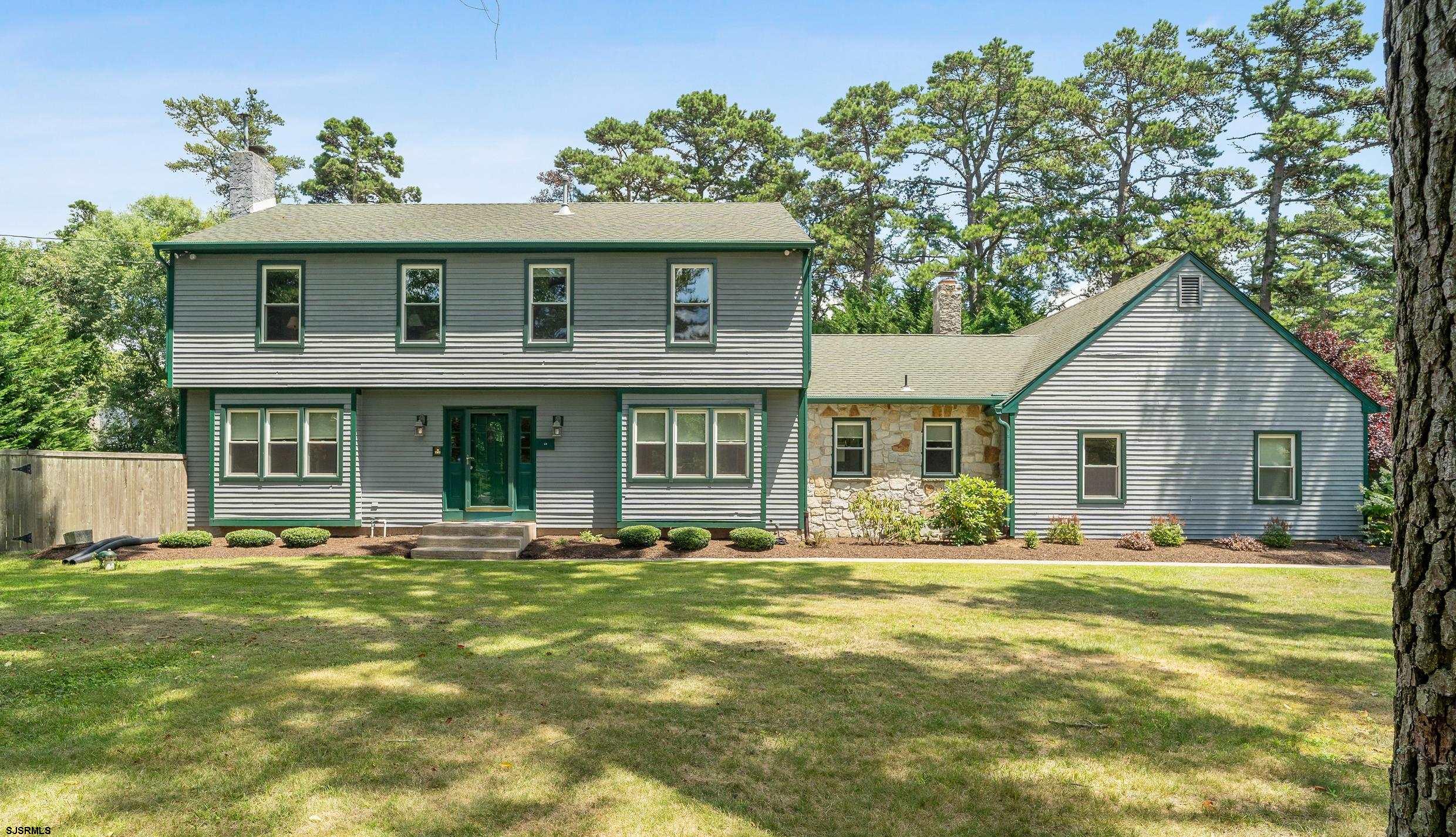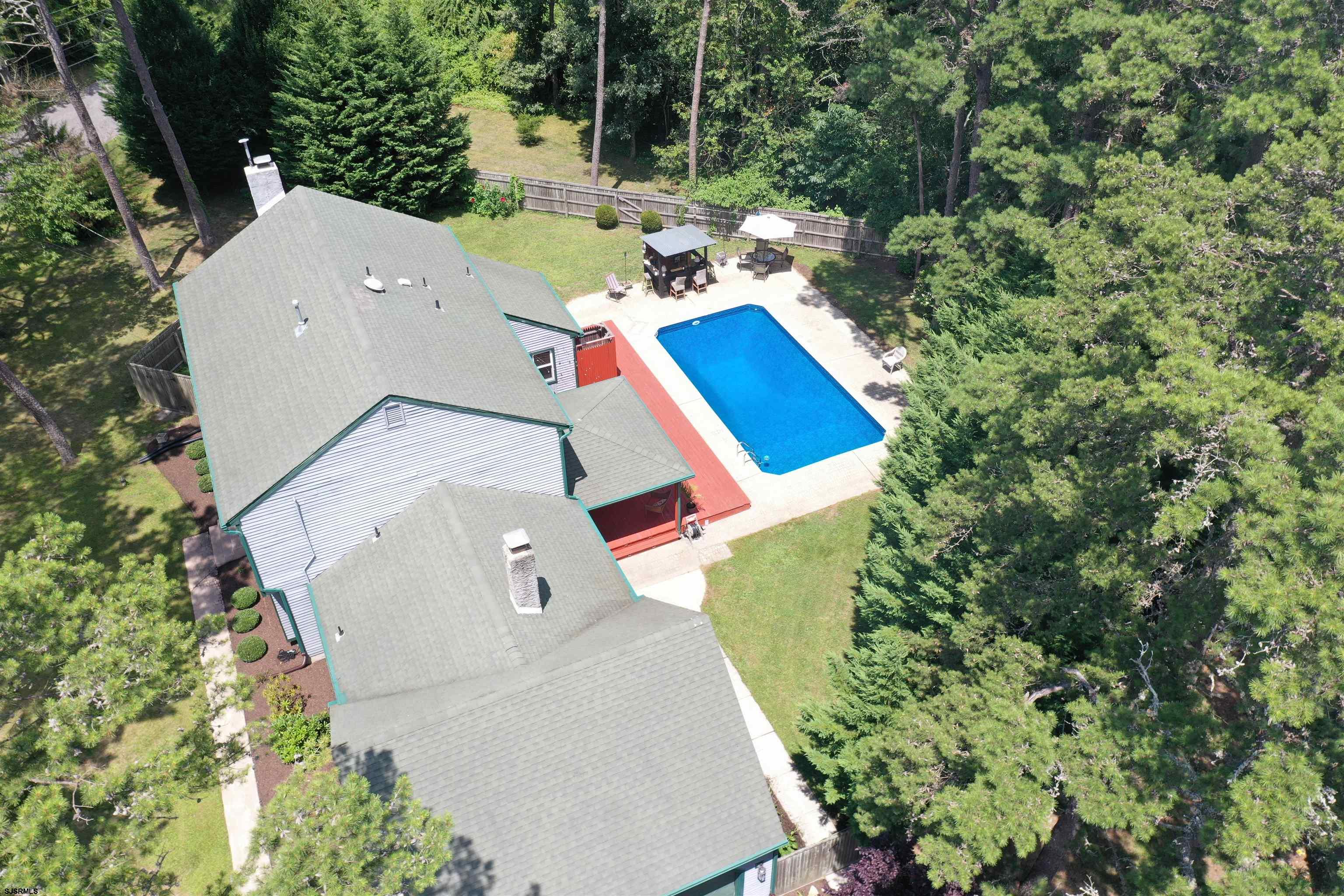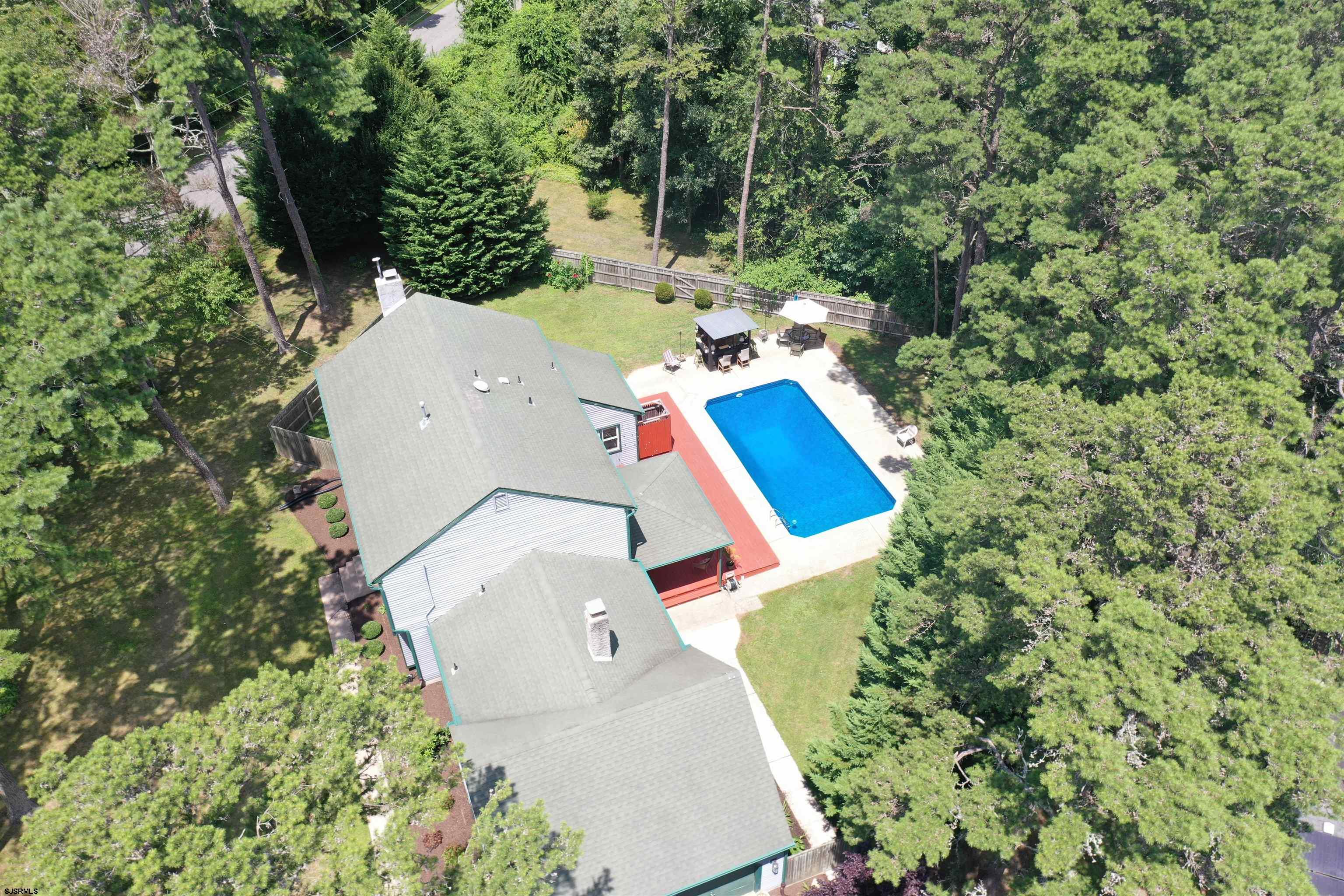


801 Lexington Ct, Smithville, NJ 08205
$599,750
4
Beds
3
Baths
-
Sq Ft
Single Family
Active
Listed by
Christian Lucia
Matthew Ackerman
New ERA Real Estate-D
609-957-6064
Last updated:
August 1, 2025, 03:13 PM
MLS#
598739
Source:
NJ SJSRMLS
About This Home
Home Facts
Single Family
3 Baths
4 Bedrooms
Built in 1981
Price Summary
599,750
MLS #:
598739
Last Updated:
August 1, 2025, 03:13 PM
Added:
6 day(s) ago
Rooms & Interior
Bedrooms
Total Bedrooms:
4
Bathrooms
Total Bathrooms:
3
Full Bathrooms:
2
Structure
Structure
Year Built:
1981
Finances & Disclosures
Price:
$599,750
Contact an Agent
Yes, I would like more information from Coldwell Banker. Please use and/or share my information with a Coldwell Banker agent to contact me about my real estate needs.
By clicking Contact I agree a Coldwell Banker Agent may contact me by phone or text message including by automated means and prerecorded messages about real estate services, and that I can access real estate services without providing my phone number. I acknowledge that I have read and agree to the Terms of Use and Privacy Notice.
Contact an Agent
Yes, I would like more information from Coldwell Banker. Please use and/or share my information with a Coldwell Banker agent to contact me about my real estate needs.
By clicking Contact I agree a Coldwell Banker Agent may contact me by phone or text message including by automated means and prerecorded messages about real estate services, and that I can access real estate services without providing my phone number. I acknowledge that I have read and agree to the Terms of Use and Privacy Notice.