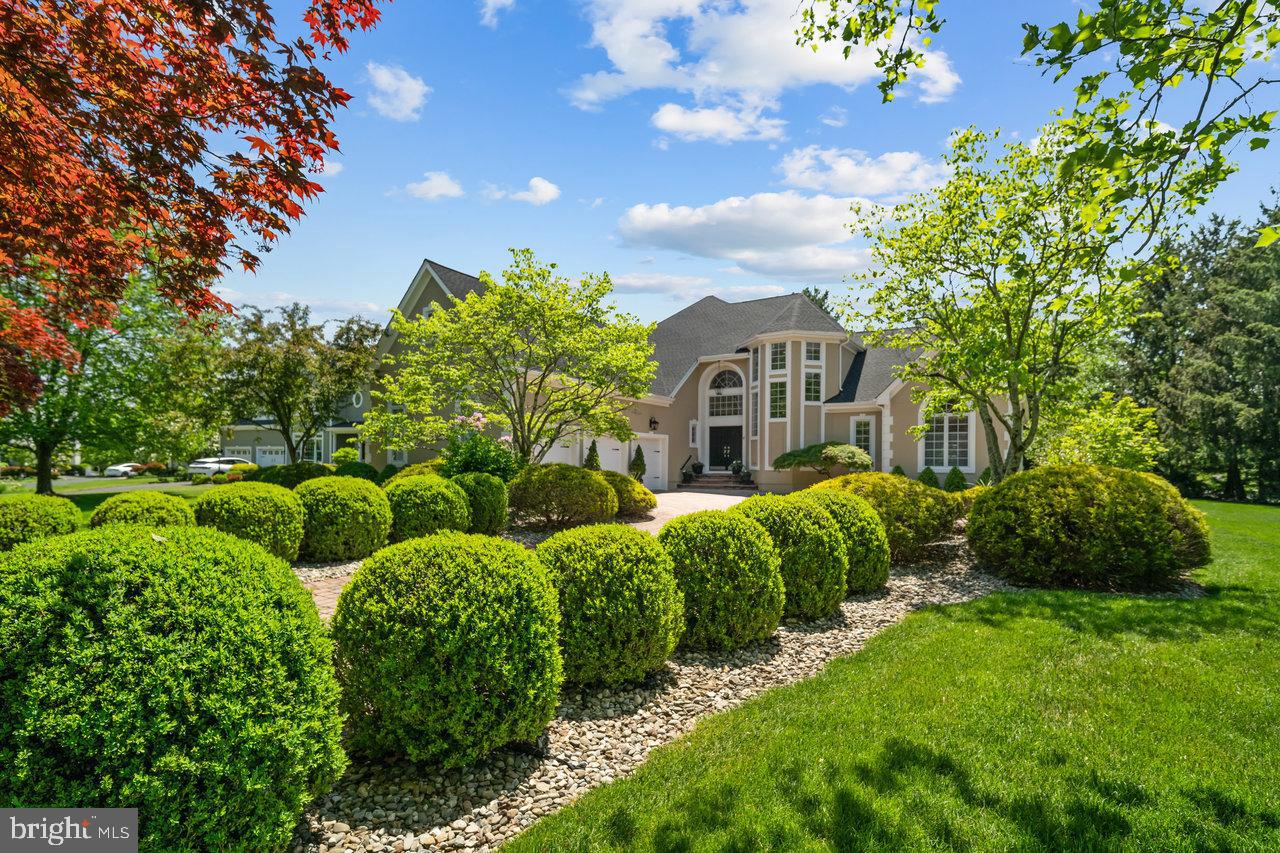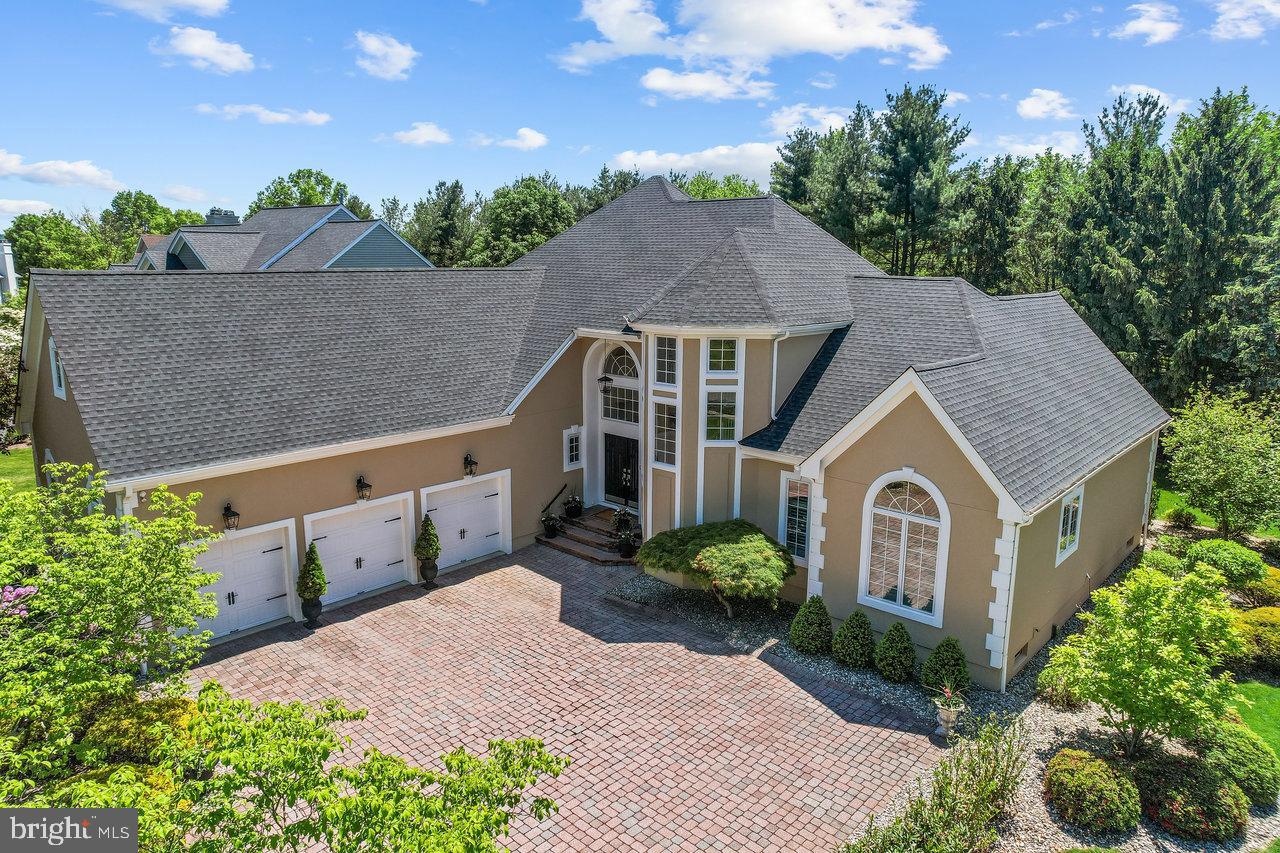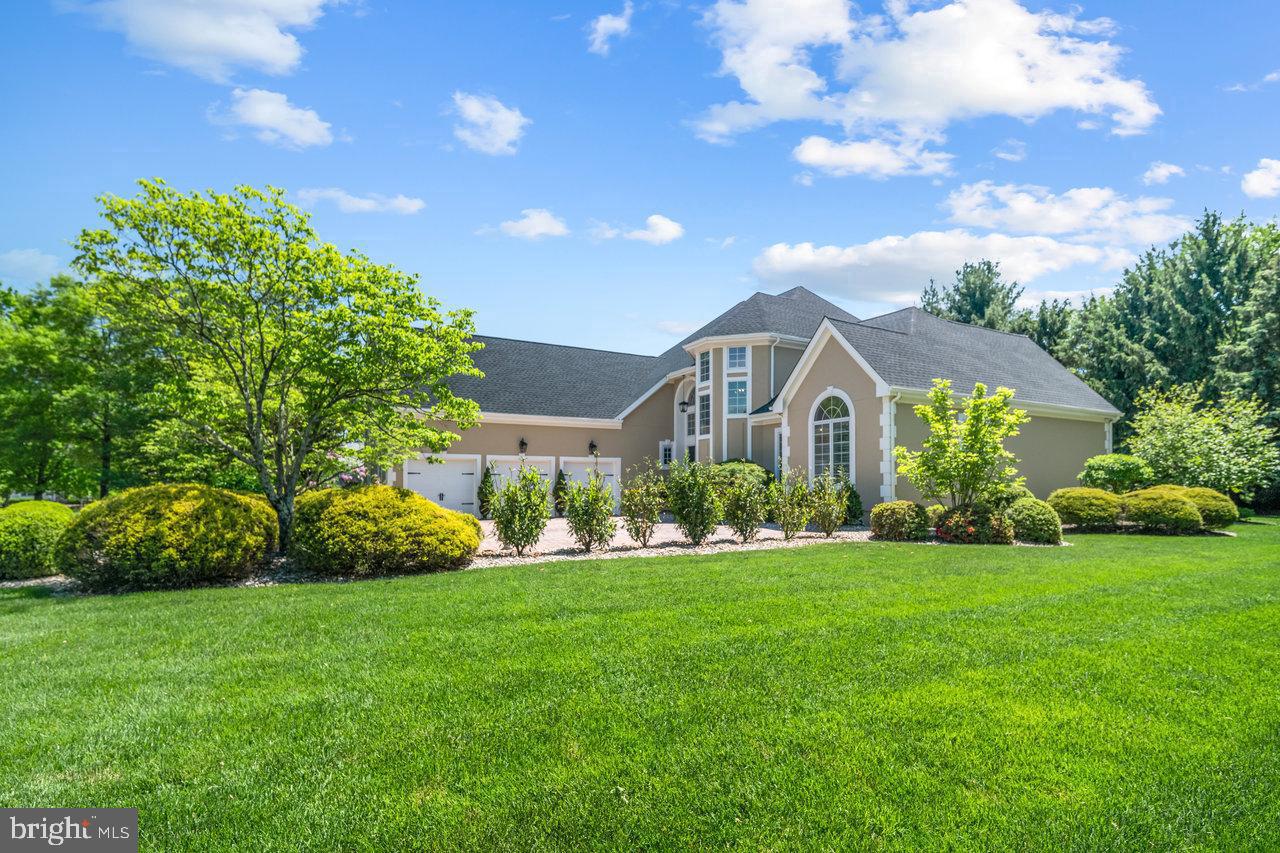


17 La Costa Ct, Skillman, NJ 08558
$1,350,000
3
Beds
4
Baths
3,268
Sq Ft
Single Family
Pending
Listed by
Debra Foxx
Bhhs Fox & Roach - Princeton
Last updated:
June 17, 2025, 07:30 AM
MLS#
NJSO2004424
Source:
BRIGHTMLS
About This Home
Home Facts
Single Family
4 Baths
3 Bedrooms
Built in 1994
Price Summary
1,350,000
$413 per Sq. Ft.
MLS #:
NJSO2004424
Last Updated:
June 17, 2025, 07:30 AM
Added:
a month ago
Rooms & Interior
Bedrooms
Total Bedrooms:
3
Bathrooms
Total Bathrooms:
4
Full Bathrooms:
2
Interior
Living Area:
3,268 Sq. Ft.
Structure
Structure
Architectural Style:
Colonial
Building Area:
3,268 Sq. Ft.
Year Built:
1994
Lot
Lot Size (Sq. Ft):
21,344
Finances & Disclosures
Price:
$1,350,000
Price per Sq. Ft:
$413 per Sq. Ft.
Contact an Agent
Yes, I would like more information from Coldwell Banker. Please use and/or share my information with a Coldwell Banker agent to contact me about my real estate needs.
By clicking Contact I agree a Coldwell Banker Agent may contact me by phone or text message including by automated means and prerecorded messages about real estate services, and that I can access real estate services without providing my phone number. I acknowledge that I have read and agree to the Terms of Use and Privacy Notice.
Contact an Agent
Yes, I would like more information from Coldwell Banker. Please use and/or share my information with a Coldwell Banker agent to contact me about my real estate needs.
By clicking Contact I agree a Coldwell Banker Agent may contact me by phone or text message including by automated means and prerecorded messages about real estate services, and that I can access real estate services without providing my phone number. I acknowledge that I have read and agree to the Terms of Use and Privacy Notice.