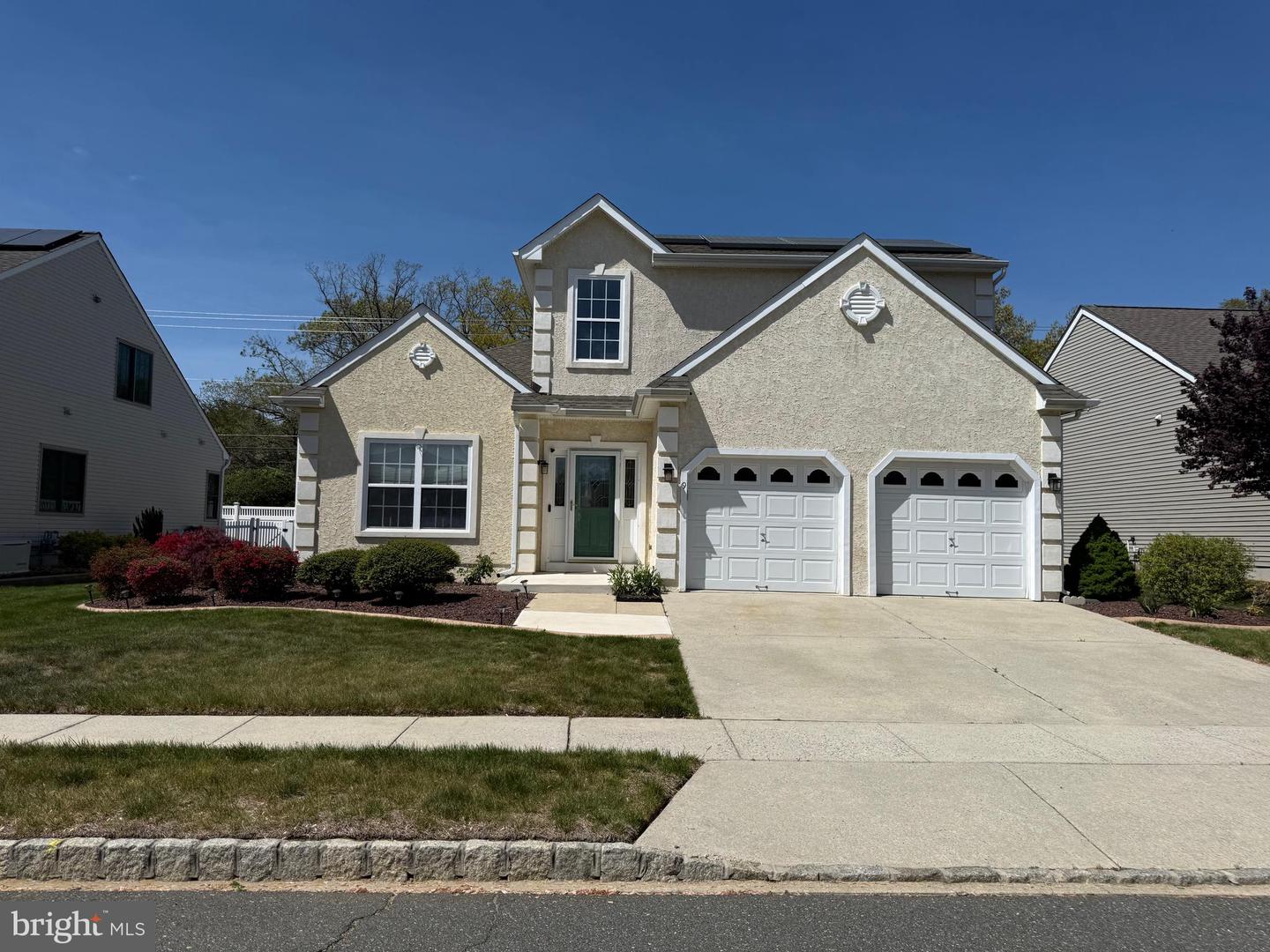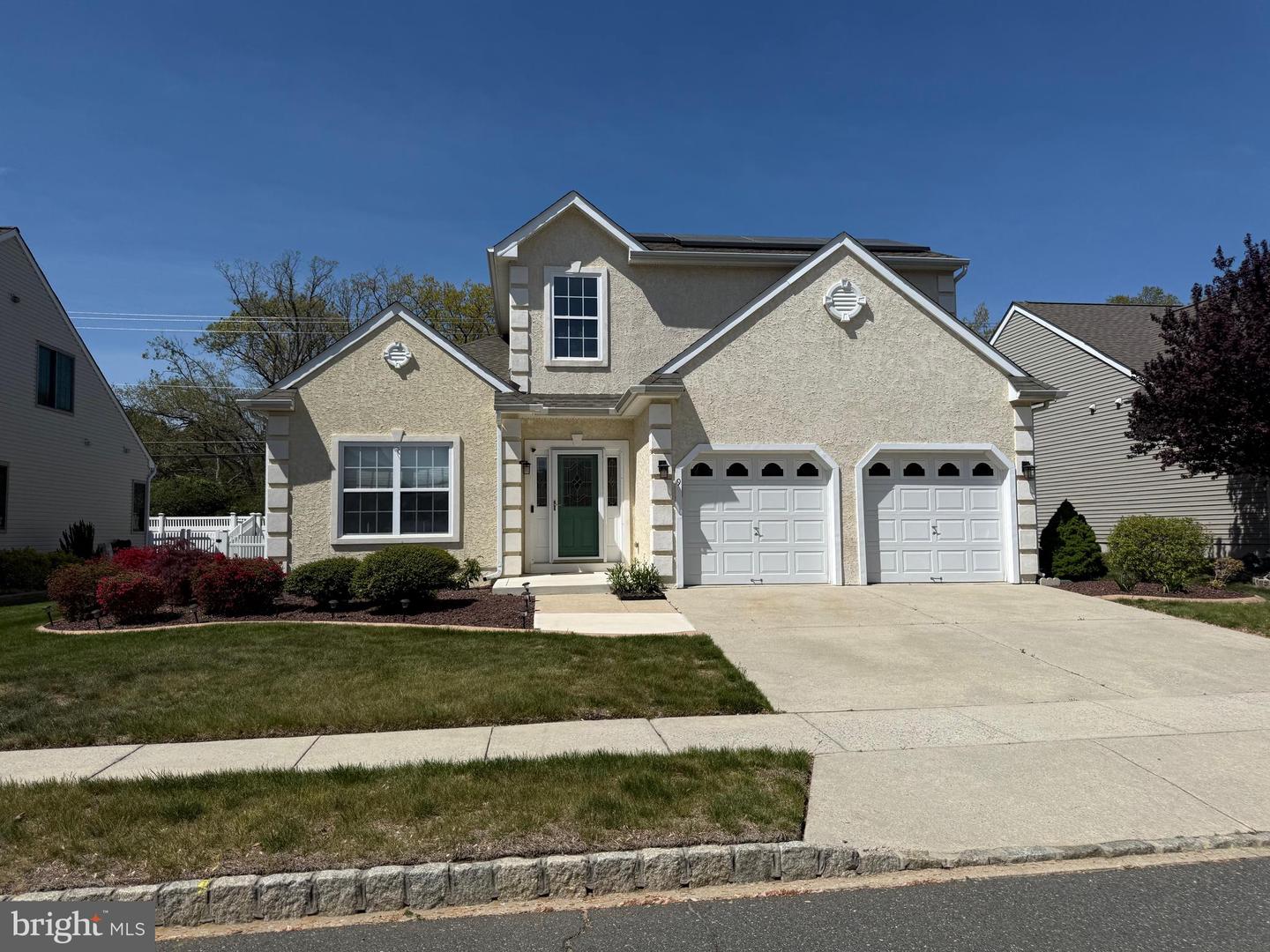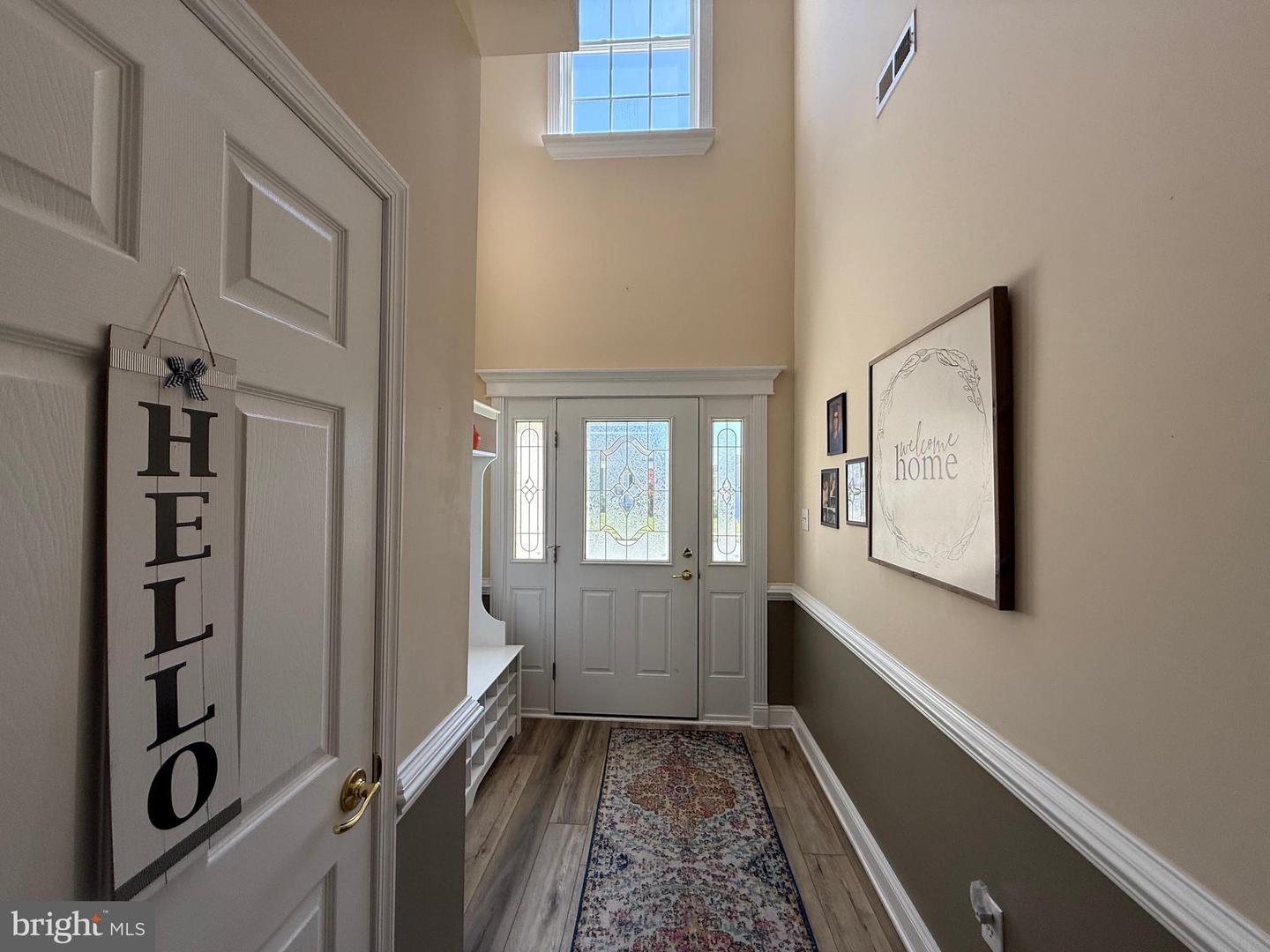


9 Michael Rd, Sicklerville, NJ 08081
$425,000
3
Beds
3
Baths
2,004
Sq Ft
Single Family
Active
Listed by
Daniel Williamson
eXp Realty, LLC.
Last updated:
May 2, 2025, 09:43 PM
MLS#
NJCD2091746
Source:
BRIGHTMLS
About This Home
Home Facts
Single Family
3 Baths
3 Bedrooms
Built in 2003
Price Summary
425,000
$212 per Sq. Ft.
MLS #:
NJCD2091746
Last Updated:
May 2, 2025, 09:43 PM
Added:
a day ago
Rooms & Interior
Bedrooms
Total Bedrooms:
3
Bathrooms
Total Bathrooms:
3
Full Bathrooms:
3
Interior
Living Area:
2,004 Sq. Ft.
Structure
Structure
Architectural Style:
Traditional
Building Area:
2,004 Sq. Ft.
Year Built:
2003
Lot
Lot Size (Sq. Ft):
5,662
Finances & Disclosures
Price:
$425,000
Price per Sq. Ft:
$212 per Sq. Ft.
Contact an Agent
Yes, I would like more information from Coldwell Banker. Please use and/or share my information with a Coldwell Banker agent to contact me about my real estate needs.
By clicking Contact I agree a Coldwell Banker Agent may contact me by phone or text message including by automated means and prerecorded messages about real estate services, and that I can access real estate services without providing my phone number. I acknowledge that I have read and agree to the Terms of Use and Privacy Notice.
Contact an Agent
Yes, I would like more information from Coldwell Banker. Please use and/or share my information with a Coldwell Banker agent to contact me about my real estate needs.
By clicking Contact I agree a Coldwell Banker Agent may contact me by phone or text message including by automated means and prerecorded messages about real estate services, and that I can access real estate services without providing my phone number. I acknowledge that I have read and agree to the Terms of Use and Privacy Notice.