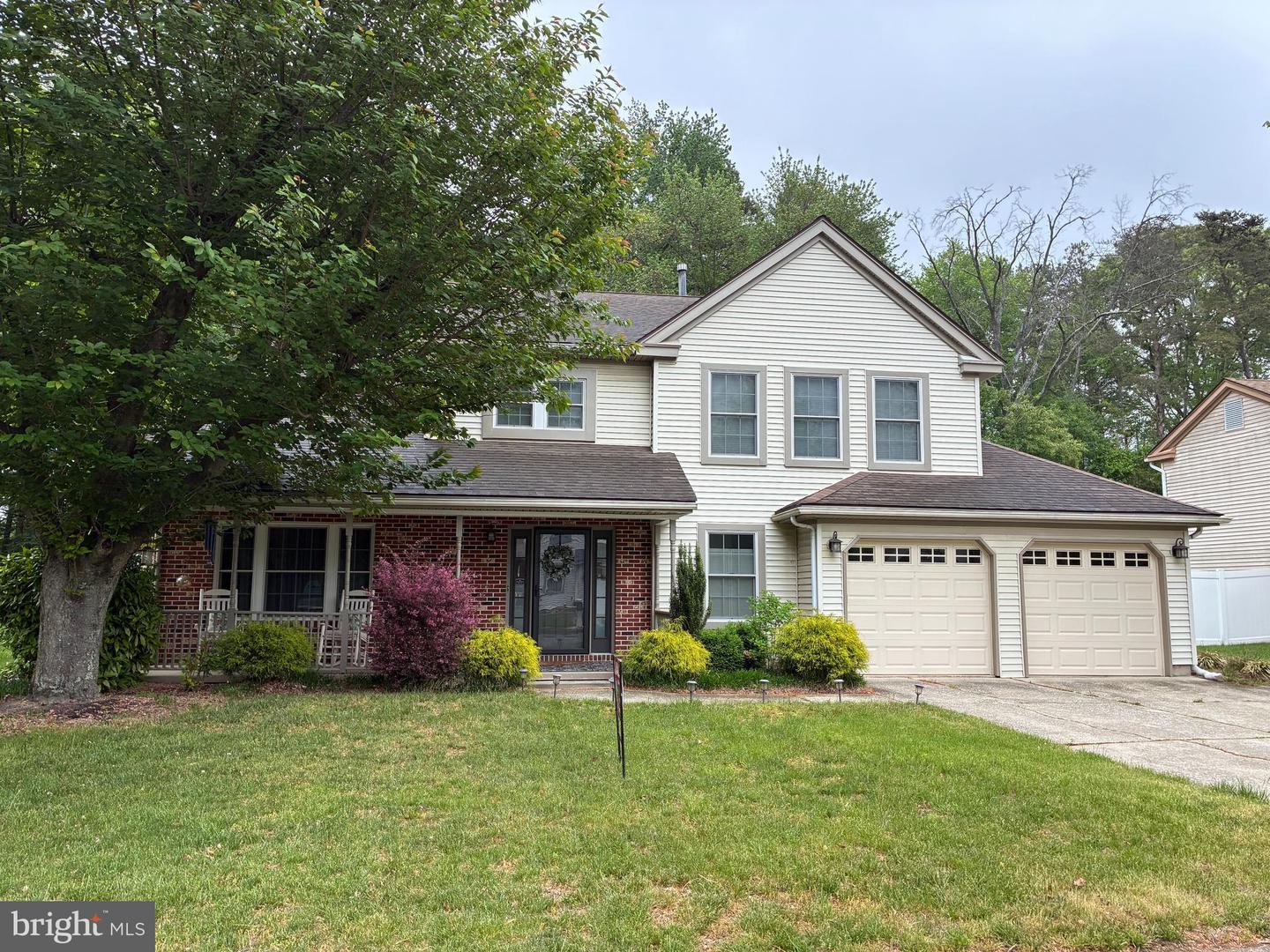NO MORE SHOWINGS.
Located in the sought-after Mayfair Woods neighborhood of Gloucester Township, this impressive Ashwood model has been thoughtfully expanded, offering a custom layout with over 2,800 square feet of comfortable living space. Beautifully updated throughout, including timeless gorgeous hardwood floors, this home is truly move-in ready and awaiting its next owners.
Inside, the generous floorplan features wide doorways that create an effortless flow between rooms while maintaining distinct, well-defined spaces. The main level masterfully blends the benefits of open-concept living with the structure of traditional layouts, providing functionality without sacrificing a sense of coziness.
At the heart of the home is a spacious foyer that seamlessly connects to the formal living room with vaulted ceilings, a refined dining room accented by hardwood flooring and shadowbox moldings, a spacious kitchen, family room, powder room, and laundry area. The kitchen stands out with its generous proportions—perfect for anyone who enjoys cooking or entertaining. It features granite countertops, a travertine tile backsplash, warm wood cabinetry, and sleek black appliances. A glass-paneled door opens from the kitchen to a backyard patio, ideal for entertaining or enjoying quiet moments outdoors.
Adjacent to the kitchen is a large family room with shiplap ceilings, rustic wooden beam accents, and a cozy gas fireplace framed by built-in window seat shelving and a custom mantle. Floor-to-ceiling bookcases enhance both style and function, making the space warm and inviting. From the family room, white barn doors lead to a flexible study—formerly a laundry area—now transformed into a home office with a built-in desk and shelving. The original laundry hookups remain behind the shelving, offering easy conversion back into a mudroom if desired.
Another versatile bonus room off the family room is currently used as a home gym but has endless possibilities. It could be used as a guest room, or a den. With so many multifunctional spaces, there's little need for a basement—this home adapts effortlessly to your lifestyle needs.
Completing the first floor are a powder room, an adorable laundry room that provides access to the 2 car garage and an L-shaped staircase leading to the second level. Upstairs, the primary suite, has a large walk-in closet and includes an ensuite spa-like bathroom with a luxury soaking tub, and a stylish custom shower. Additionally, there are three more generously sized bedrooms, all with tons of closet space, that share a full hallway bath.
Outside there is a large front porch, a completely fenced yard, a storage shed, a playset (as-is) and a back patio. The neighborhood park is a few houses away. All of this is near major commuting routes and a variety of shopping, dining, and entertainment options. You are a hop, skip and jump from Philadelphia and the Jersey Shore beaches. It doesn't get much better than this!!
Don’t miss your opportunity—schedule a private tour today!
