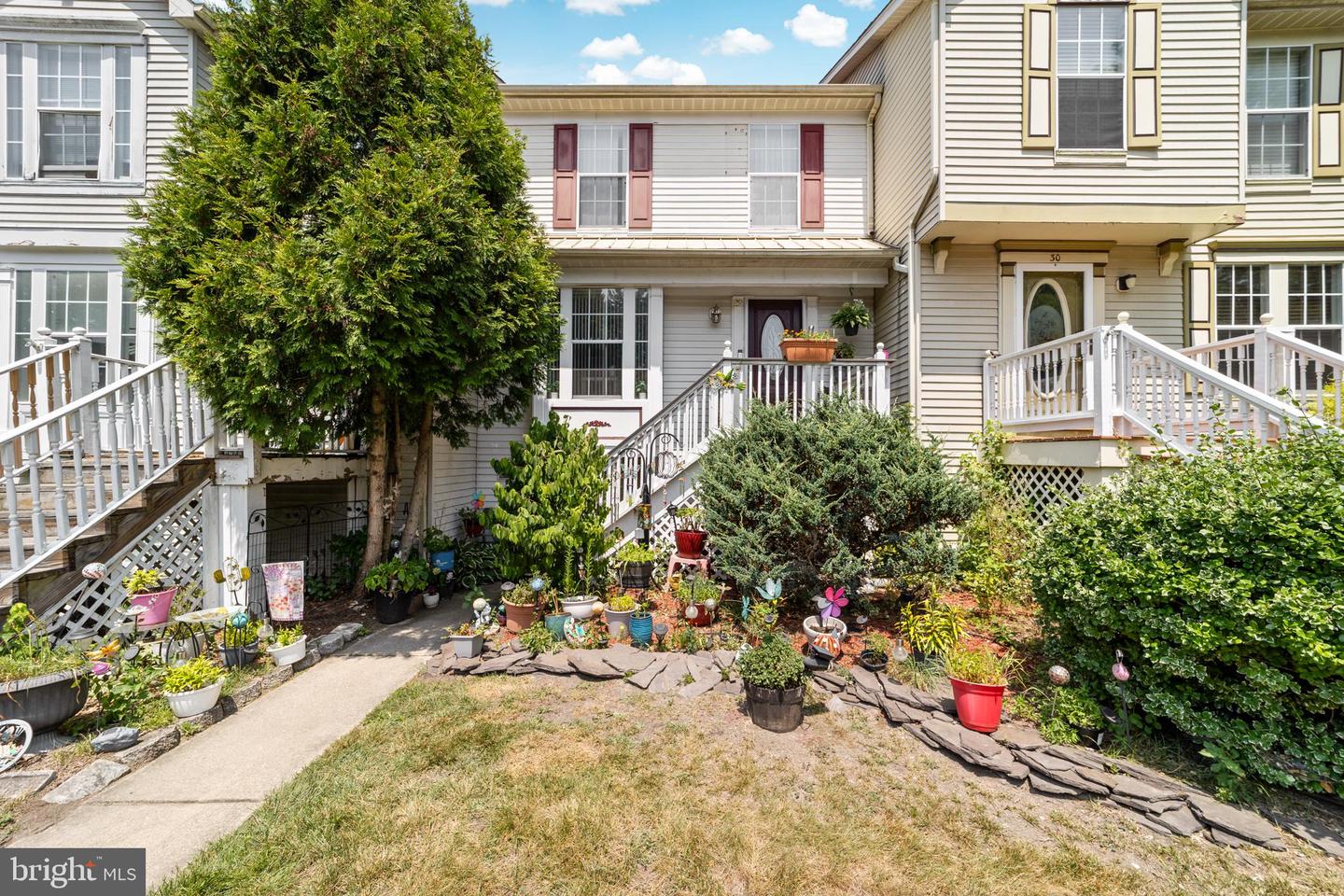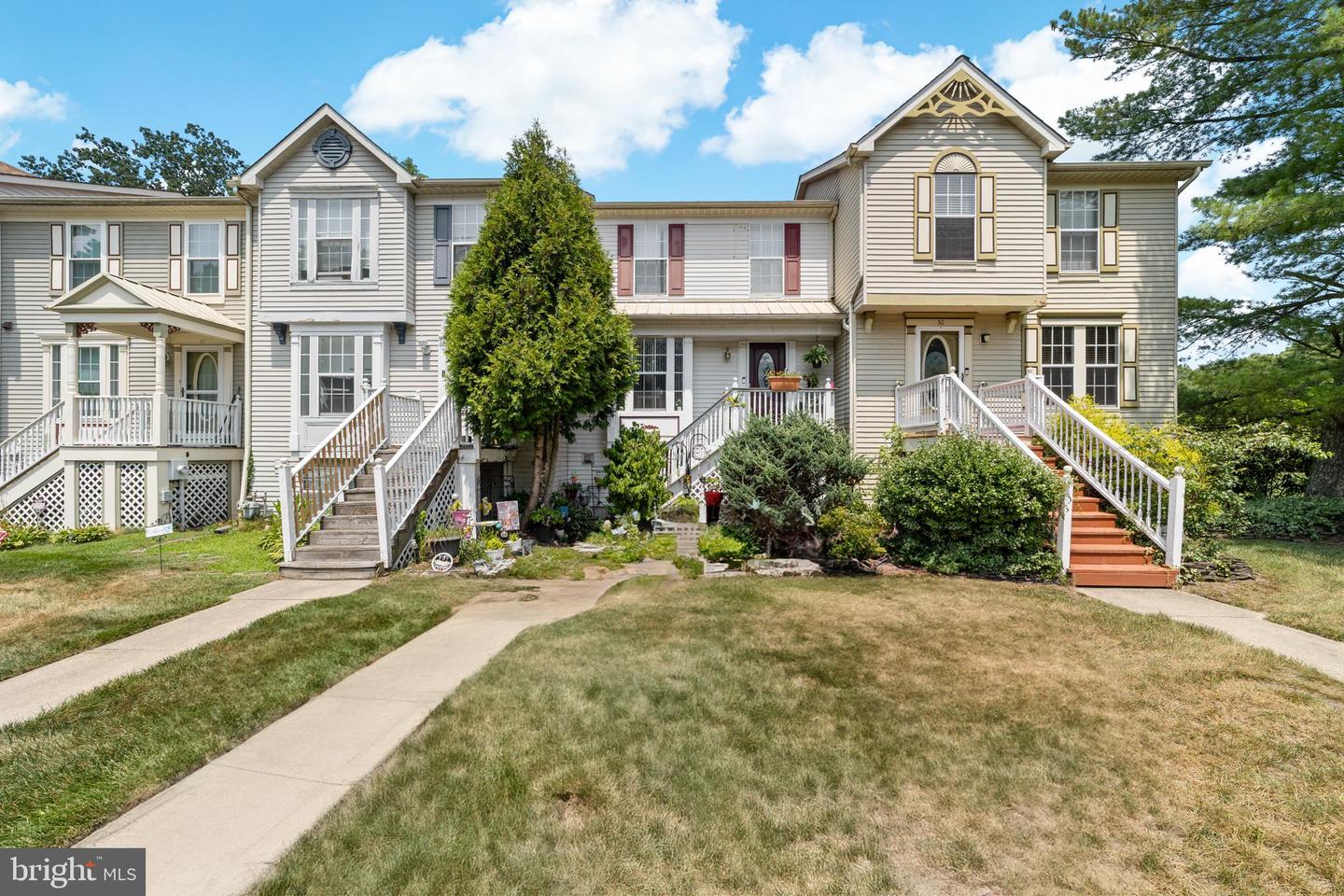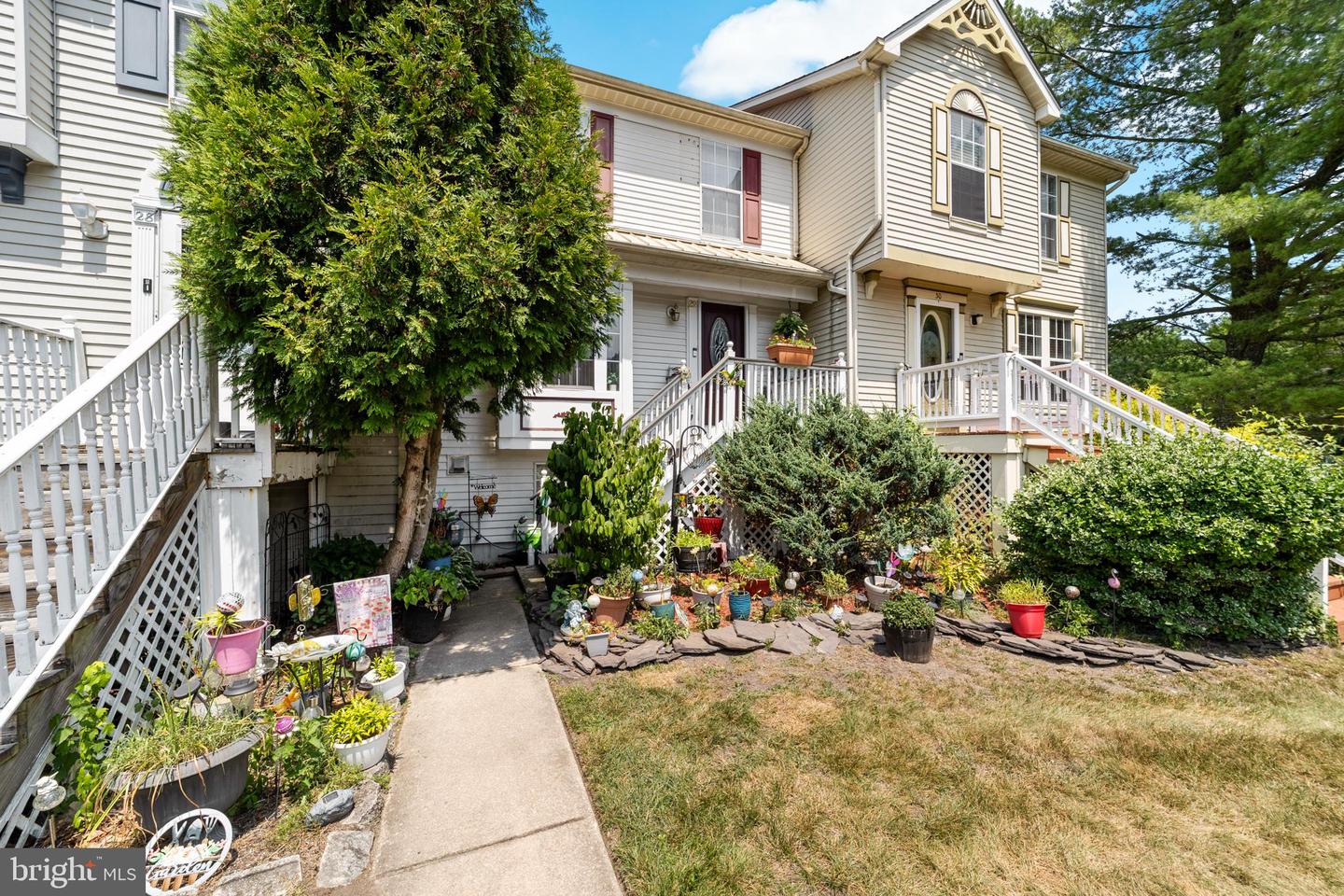


29 Wagon Wheel Dr, Sicklerville, NJ 08081
$239,900
3
Beds
2
Baths
1,160
Sq Ft
Townhouse
Active
Listed by
Teresa Vandenberg
Bhhs Fox & Roach-Washington-Gloucester
Last updated:
August 7, 2025, 03:12 PM
MLS#
NJCD2098508
Source:
BRIGHTMLS
About This Home
Home Facts
Townhouse
2 Baths
3 Bedrooms
Built in 1992
Price Summary
239,900
$206 per Sq. Ft.
MLS #:
NJCD2098508
Last Updated:
August 7, 2025, 03:12 PM
Added:
9 day(s) ago
Rooms & Interior
Bedrooms
Total Bedrooms:
3
Bathrooms
Total Bathrooms:
2
Full Bathrooms:
1
Interior
Living Area:
1,160 Sq. Ft.
Structure
Structure
Architectural Style:
Colonial
Building Area:
1,160 Sq. Ft.
Year Built:
1992
Lot
Lot Size (Sq. Ft):
1,742
Finances & Disclosures
Price:
$239,900
Price per Sq. Ft:
$206 per Sq. Ft.
Contact an Agent
Yes, I would like more information from Coldwell Banker. Please use and/or share my information with a Coldwell Banker agent to contact me about my real estate needs.
By clicking Contact I agree a Coldwell Banker Agent may contact me by phone or text message including by automated means and prerecorded messages about real estate services, and that I can access real estate services without providing my phone number. I acknowledge that I have read and agree to the Terms of Use and Privacy Notice.
Contact an Agent
Yes, I would like more information from Coldwell Banker. Please use and/or share my information with a Coldwell Banker agent to contact me about my real estate needs.
By clicking Contact I agree a Coldwell Banker Agent may contact me by phone or text message including by automated means and prerecorded messages about real estate services, and that I can access real estate services without providing my phone number. I acknowledge that I have read and agree to the Terms of Use and Privacy Notice.