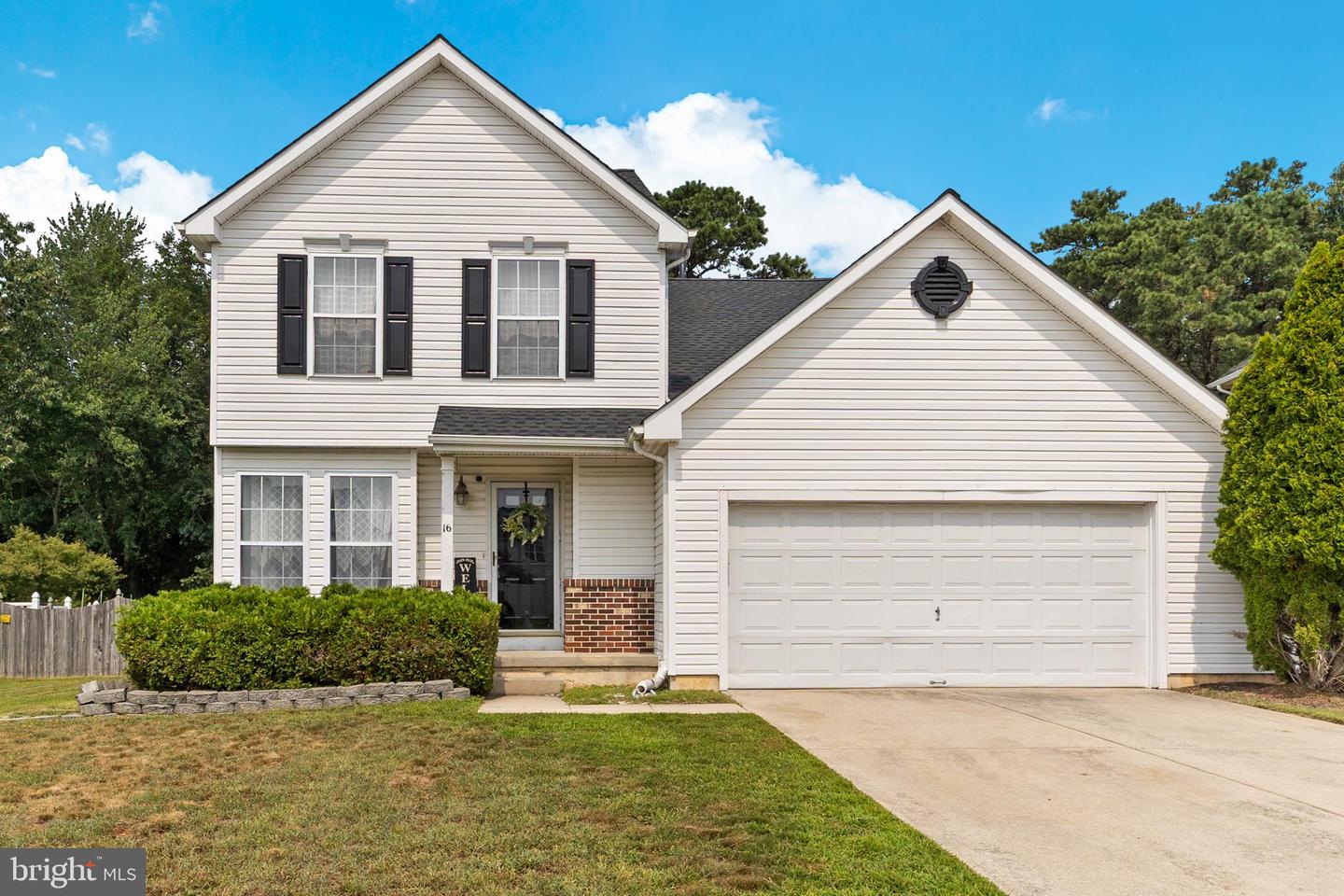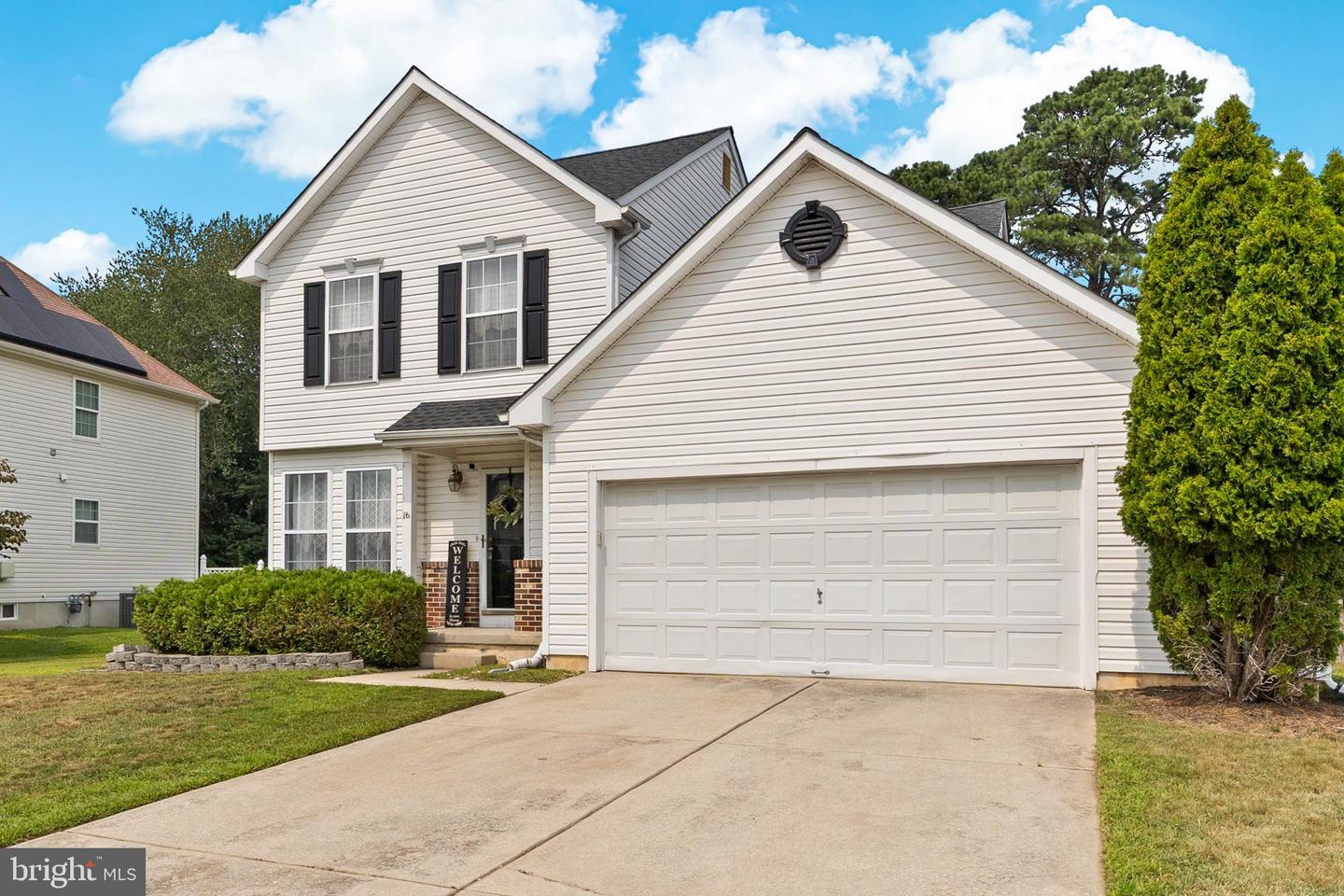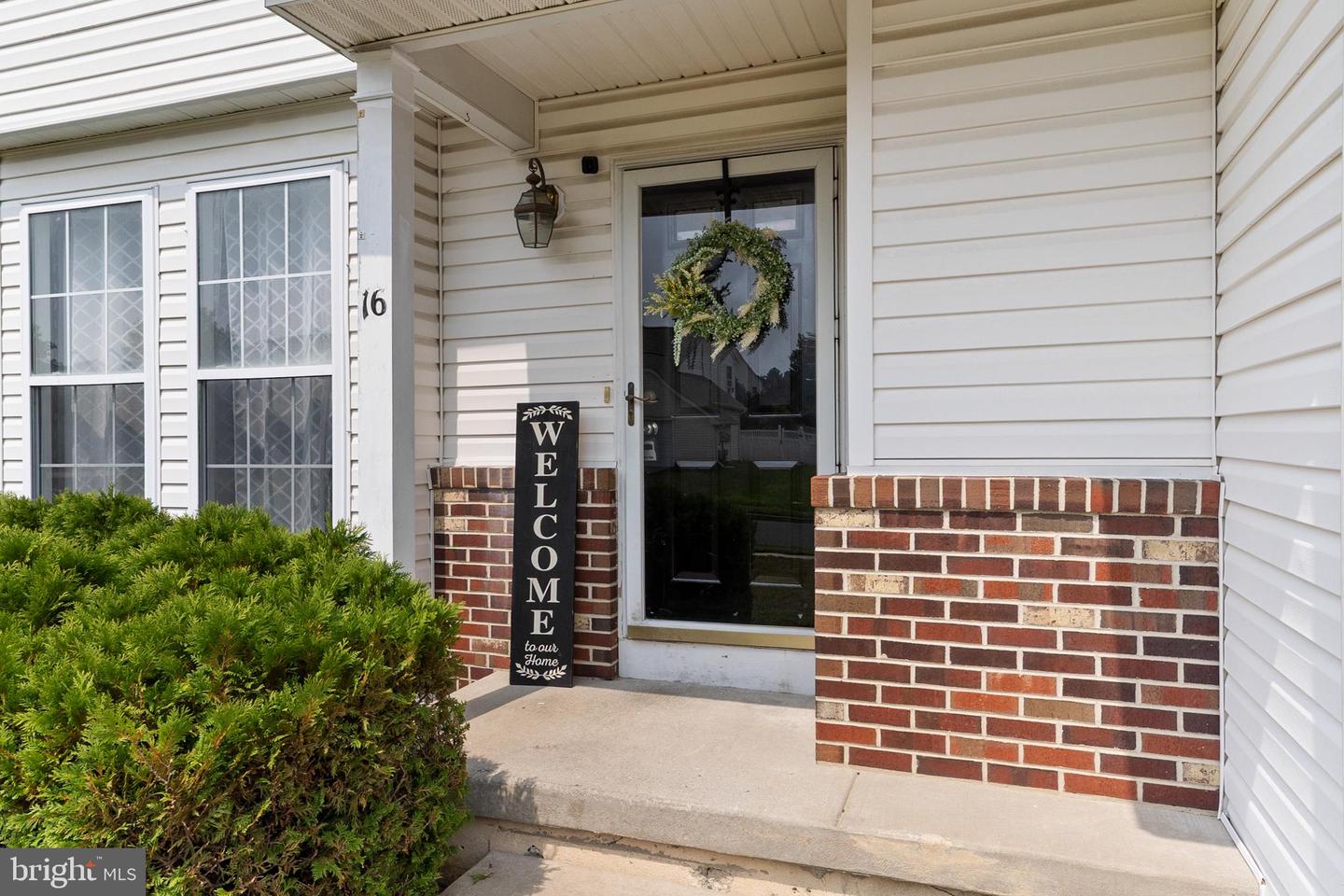


16 Wildcat Branch Dr, Sicklerville, NJ 08081
$369,900
3
Beds
3
Baths
1,551
Sq Ft
Single Family
Active
Listed by
Teresa Vandenberg
Bhhs Fox & Roach-Washington-Gloucester
Last updated:
August 7, 2025, 03:34 AM
MLS#
NJCD2098292
Source:
BRIGHTMLS
About This Home
Home Facts
Single Family
3 Baths
3 Bedrooms
Built in 1998
Price Summary
369,900
$238 per Sq. Ft.
MLS #:
NJCD2098292
Last Updated:
August 7, 2025, 03:34 AM
Added:
a day ago
Rooms & Interior
Bedrooms
Total Bedrooms:
3
Bathrooms
Total Bathrooms:
3
Full Bathrooms:
2
Interior
Living Area:
1,551 Sq. Ft.
Structure
Structure
Architectural Style:
Colonial, Traditional
Building Area:
1,551 Sq. Ft.
Year Built:
1998
Lot
Lot Size (Sq. Ft):
11,325
Finances & Disclosures
Price:
$369,900
Price per Sq. Ft:
$238 per Sq. Ft.
See this home in person
Attend an upcoming open house
Sat, Aug 9
01:00 PM - 03:00 PMContact an Agent
Yes, I would like more information from Coldwell Banker. Please use and/or share my information with a Coldwell Banker agent to contact me about my real estate needs.
By clicking Contact I agree a Coldwell Banker Agent may contact me by phone or text message including by automated means and prerecorded messages about real estate services, and that I can access real estate services without providing my phone number. I acknowledge that I have read and agree to the Terms of Use and Privacy Notice.
Contact an Agent
Yes, I would like more information from Coldwell Banker. Please use and/or share my information with a Coldwell Banker agent to contact me about my real estate needs.
By clicking Contact I agree a Coldwell Banker Agent may contact me by phone or text message including by automated means and prerecorded messages about real estate services, and that I can access real estate services without providing my phone number. I acknowledge that I have read and agree to the Terms of Use and Privacy Notice.