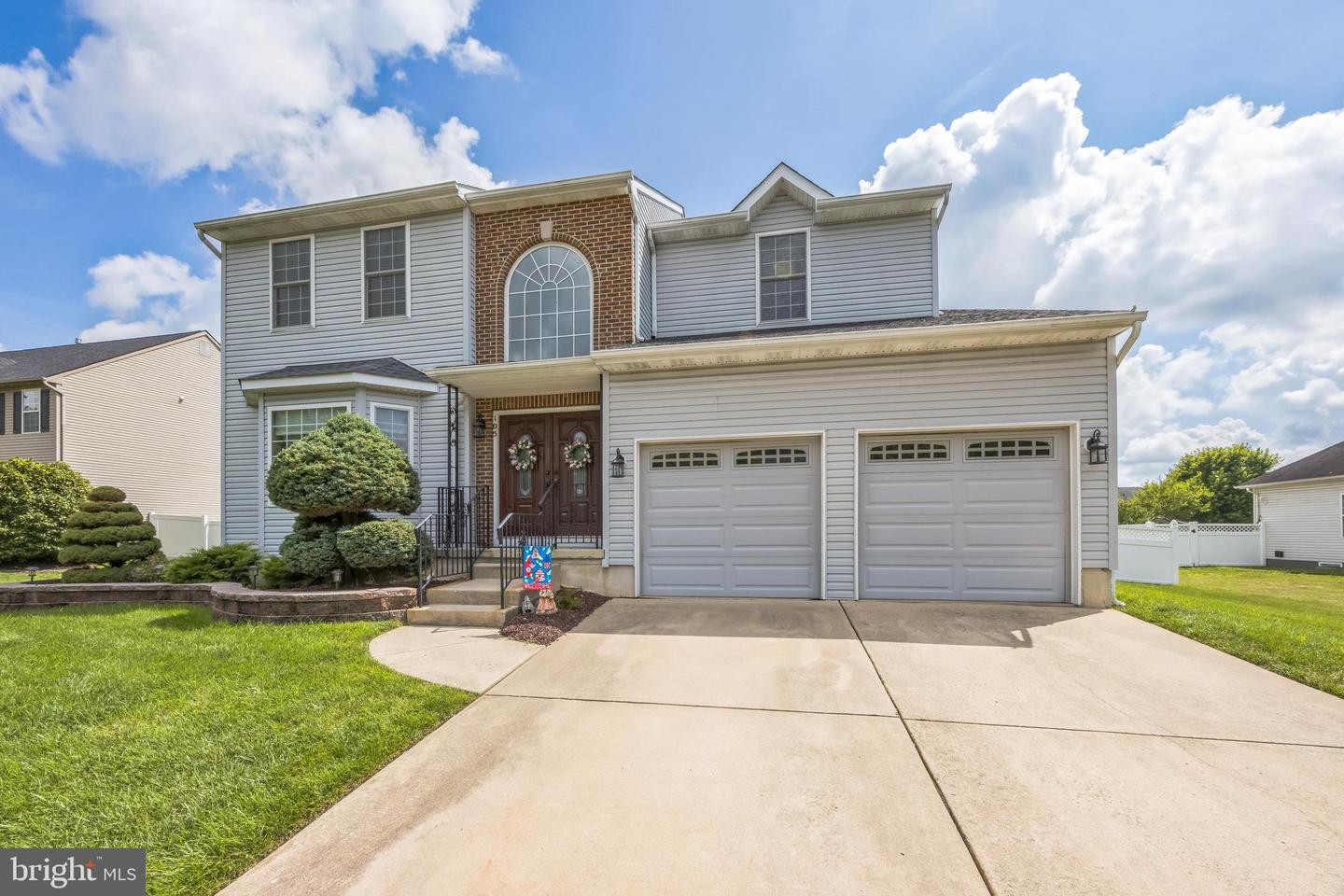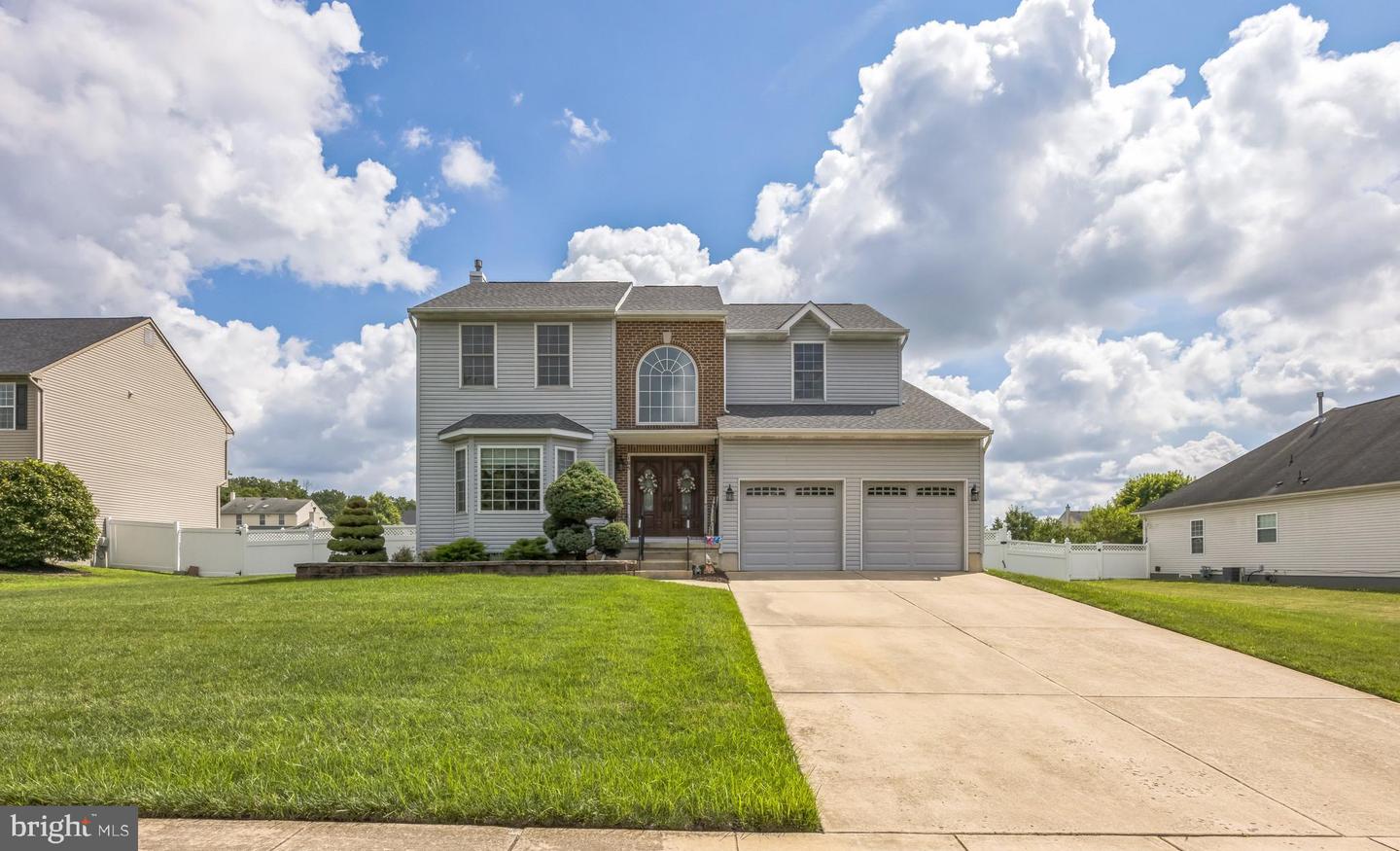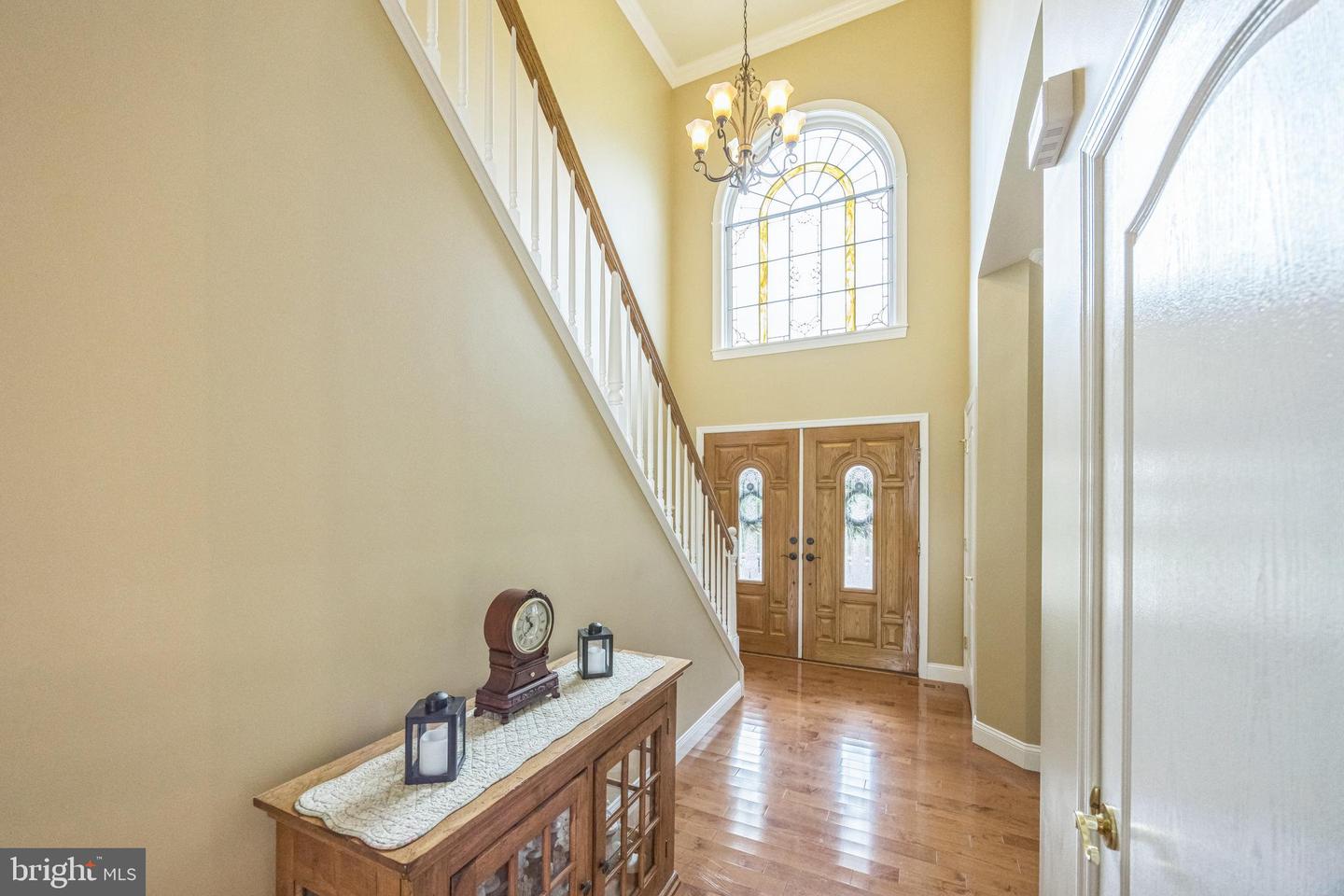


105 Ryans Run, Sicklerville, NJ 08081
$525,000
4
Beds
3
Baths
2,218
Sq Ft
Single Family
Pending
Listed by
Hollie M Dodge
RE/MAX Preferred - Mullica Hill
Last updated:
July 24, 2025, 02:33 AM
MLS#
NJCD2097890
Source:
BRIGHTMLS
About This Home
Home Facts
Single Family
3 Baths
4 Bedrooms
Built in 2003
Price Summary
525,000
$236 per Sq. Ft.
MLS #:
NJCD2097890
Last Updated:
July 24, 2025, 02:33 AM
Added:
10 day(s) ago
Rooms & Interior
Bedrooms
Total Bedrooms:
4
Bathrooms
Total Bathrooms:
3
Full Bathrooms:
3
Interior
Living Area:
2,218 Sq. Ft.
Structure
Structure
Architectural Style:
Colonial
Building Area:
2,218 Sq. Ft.
Year Built:
2003
Lot
Lot Size (Sq. Ft):
21,780
Finances & Disclosures
Price:
$525,000
Price per Sq. Ft:
$236 per Sq. Ft.
Contact an Agent
Yes, I would like more information from Coldwell Banker. Please use and/or share my information with a Coldwell Banker agent to contact me about my real estate needs.
By clicking Contact I agree a Coldwell Banker Agent may contact me by phone or text message including by automated means and prerecorded messages about real estate services, and that I can access real estate services without providing my phone number. I acknowledge that I have read and agree to the Terms of Use and Privacy Notice.
Contact an Agent
Yes, I would like more information from Coldwell Banker. Please use and/or share my information with a Coldwell Banker agent to contact me about my real estate needs.
By clicking Contact I agree a Coldwell Banker Agent may contact me by phone or text message including by automated means and prerecorded messages about real estate services, and that I can access real estate services without providing my phone number. I acknowledge that I have read and agree to the Terms of Use and Privacy Notice.