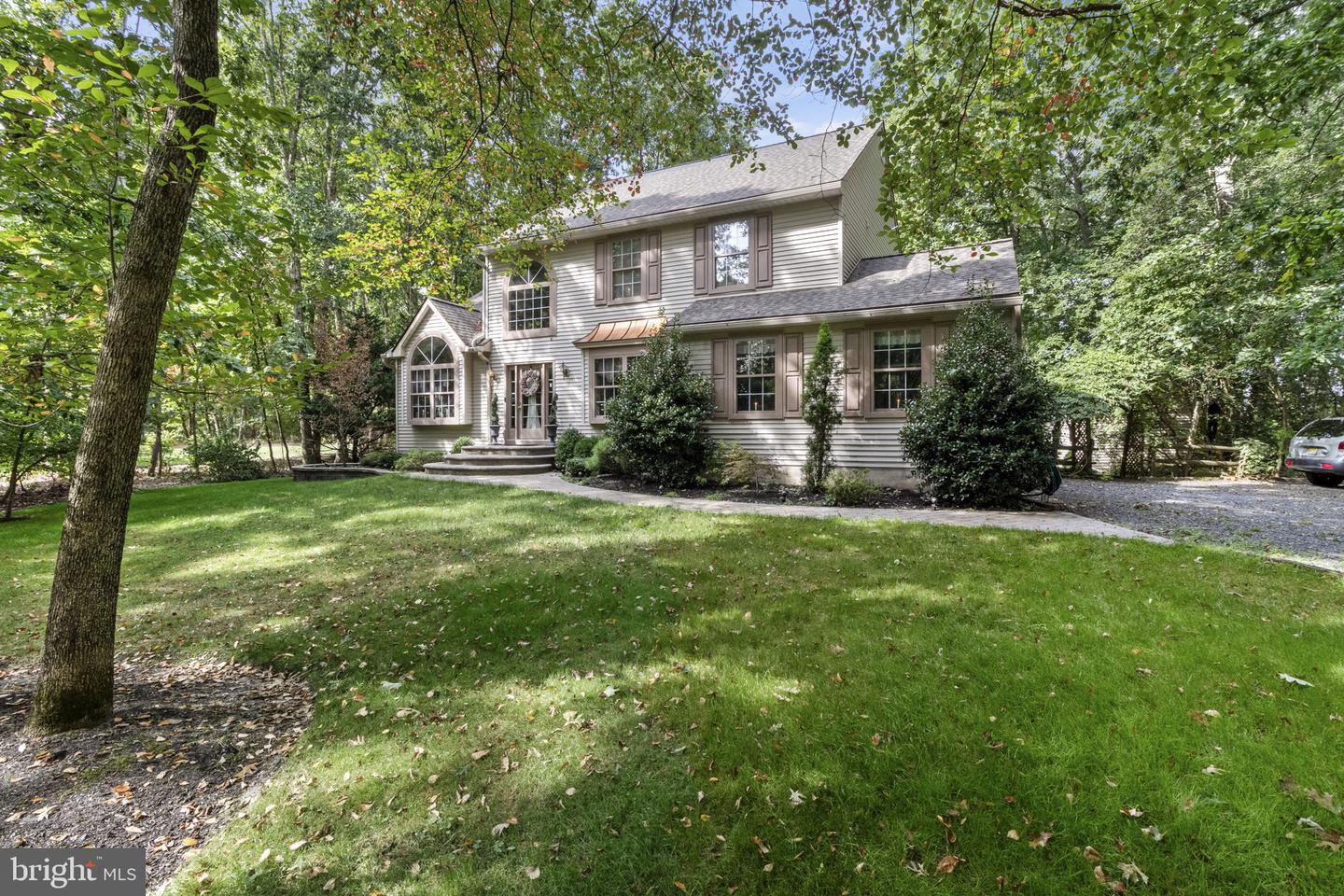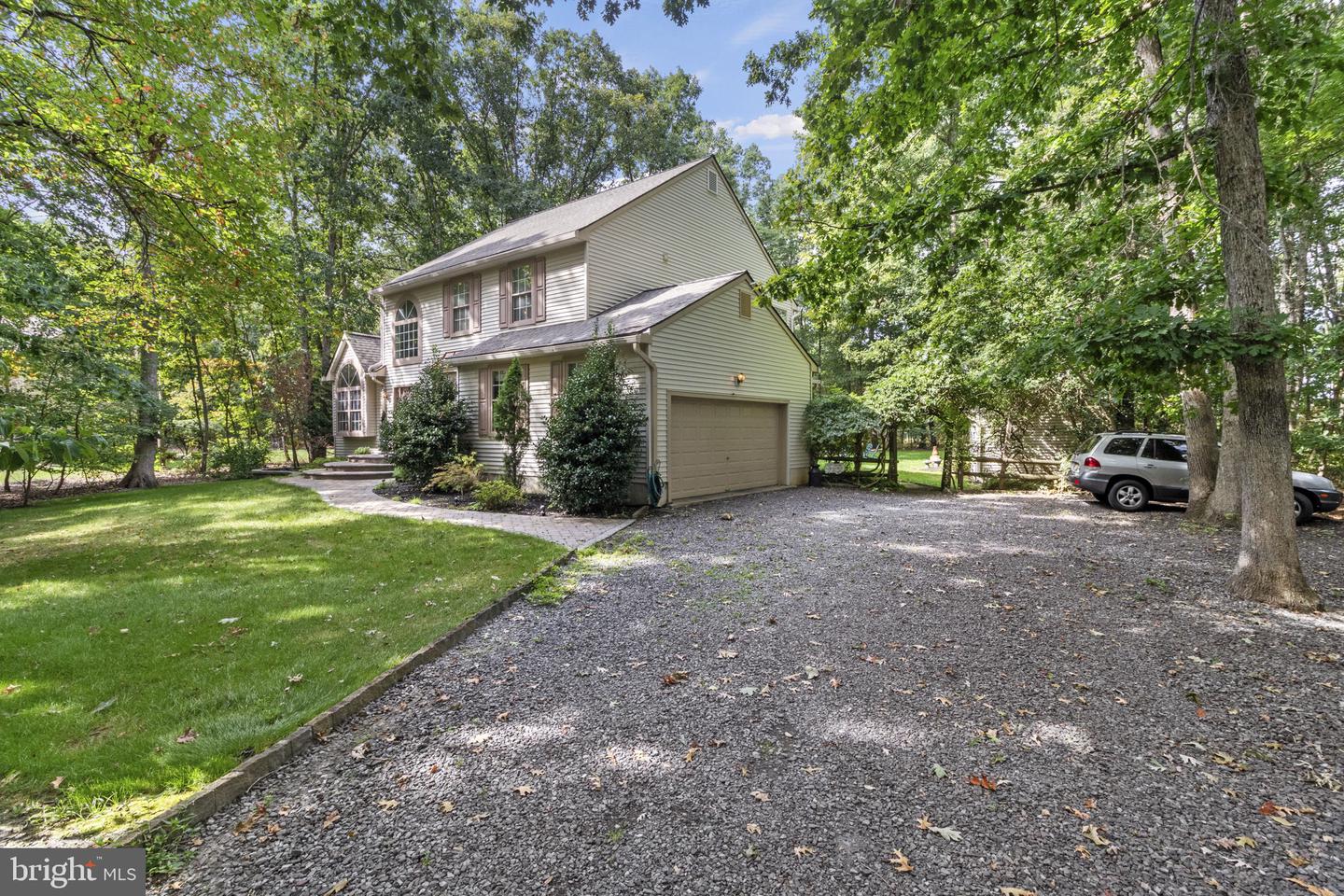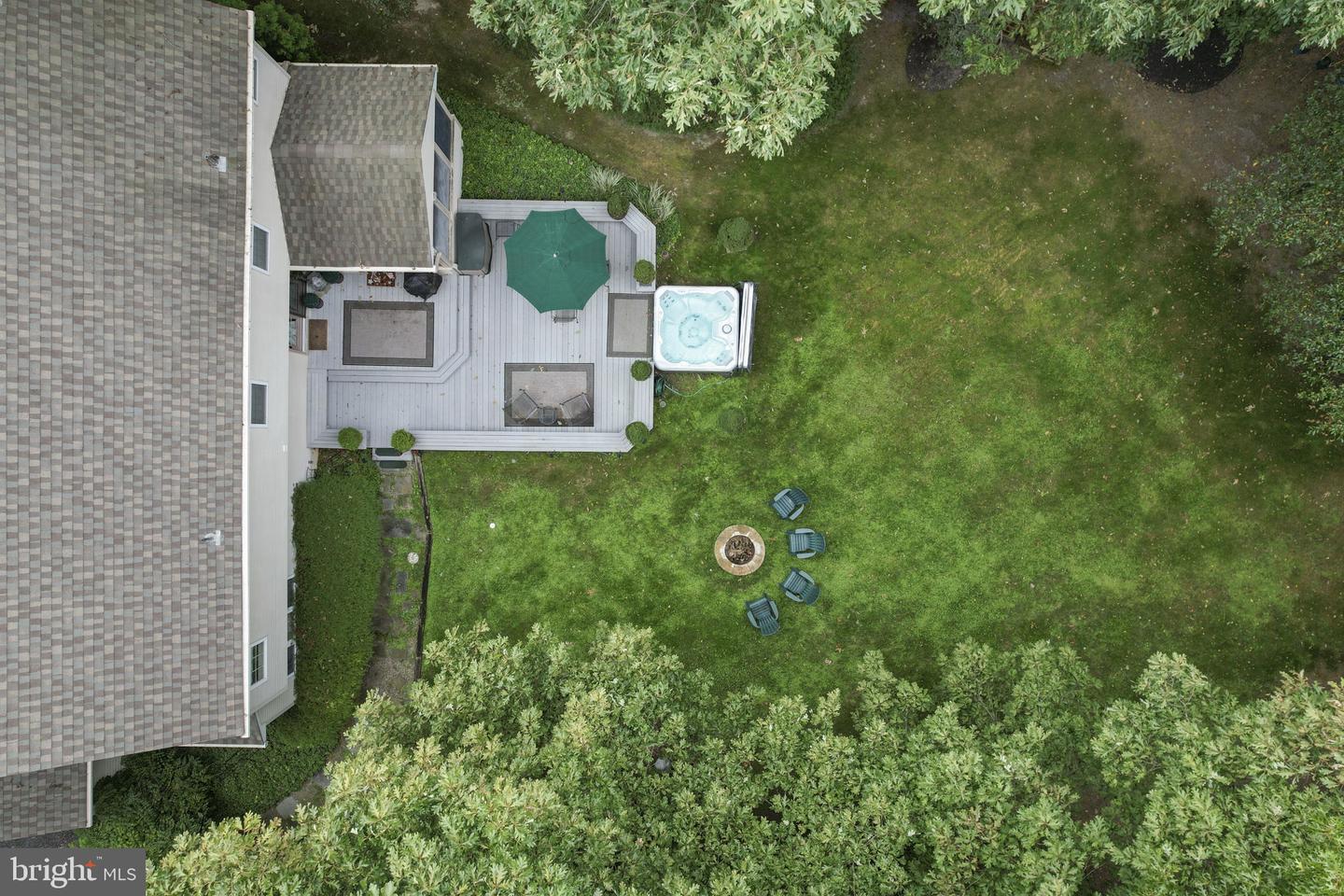


121 Winchester Way, Shamong, NJ 08088
$689,900
4
Beds
3
Baths
2,448
Sq Ft
Single Family
Coming Soon
Listed by
Benjamin C Kruse
Keller Williams Realty - Atlantic Shore
Last updated:
June 16, 2025, 01:25 PM
MLS#
NJBL2087768
Source:
BRIGHTMLS
About This Home
Home Facts
Single Family
3 Baths
4 Bedrooms
Built in 1995
Price Summary
689,900
$281 per Sq. Ft.
MLS #:
NJBL2087768
Last Updated:
June 16, 2025, 01:25 PM
Added:
24 day(s) ago
Rooms & Interior
Bedrooms
Total Bedrooms:
4
Bathrooms
Total Bathrooms:
3
Full Bathrooms:
2
Interior
Living Area:
2,448 Sq. Ft.
Structure
Structure
Architectural Style:
Contemporary
Building Area:
2,448 Sq. Ft.
Year Built:
1995
Lot
Lot Size (Sq. Ft):
43,995
Finances & Disclosures
Price:
$689,900
Price per Sq. Ft:
$281 per Sq. Ft.
Contact an Agent
Yes, I would like more information from Coldwell Banker. Please use and/or share my information with a Coldwell Banker agent to contact me about my real estate needs.
By clicking Contact I agree a Coldwell Banker Agent may contact me by phone or text message including by automated means and prerecorded messages about real estate services, and that I can access real estate services without providing my phone number. I acknowledge that I have read and agree to the Terms of Use and Privacy Notice.
Contact an Agent
Yes, I would like more information from Coldwell Banker. Please use and/or share my information with a Coldwell Banker agent to contact me about my real estate needs.
By clicking Contact I agree a Coldwell Banker Agent may contact me by phone or text message including by automated means and prerecorded messages about real estate services, and that I can access real estate services without providing my phone number. I acknowledge that I have read and agree to the Terms of Use and Privacy Notice.