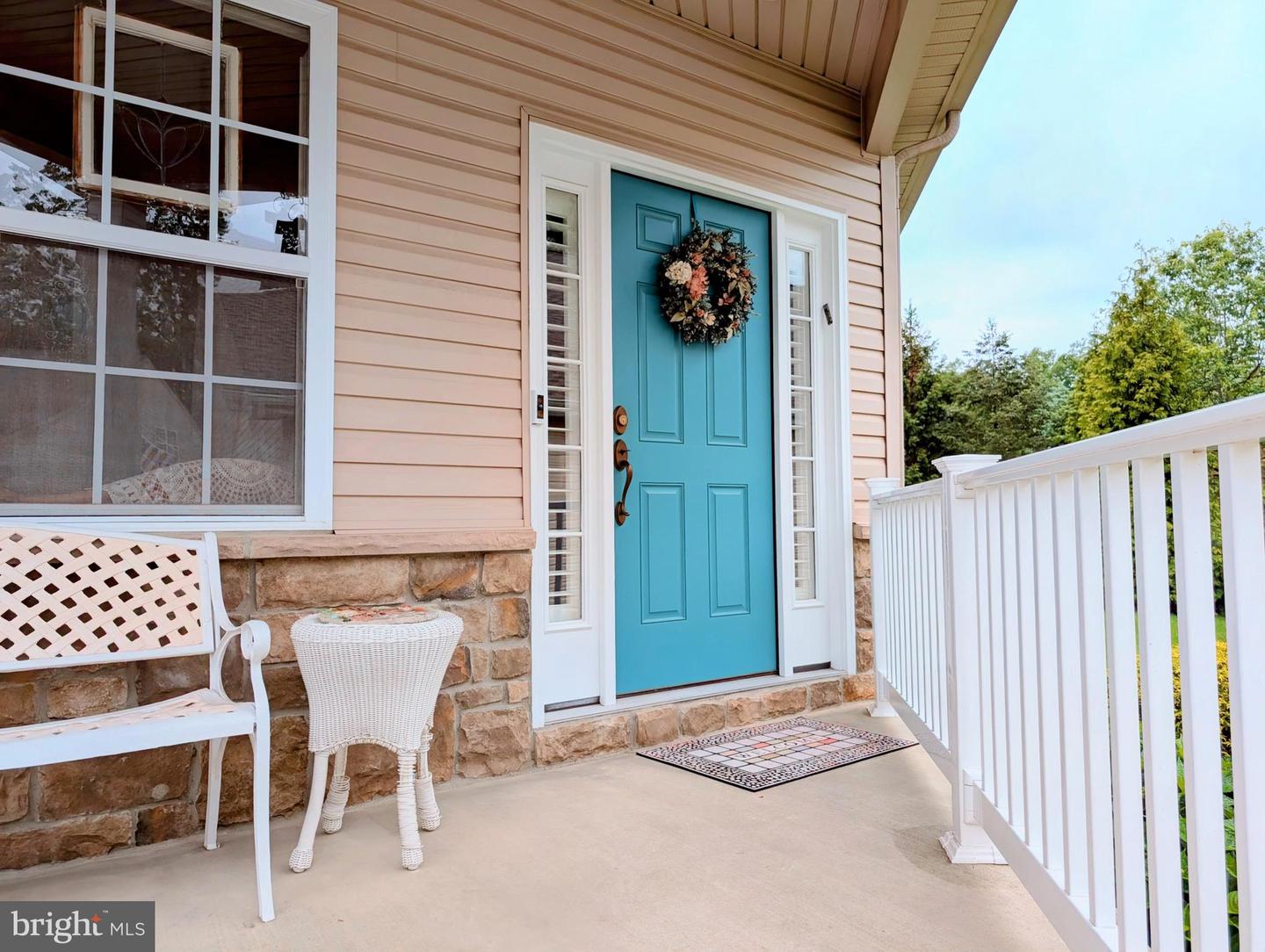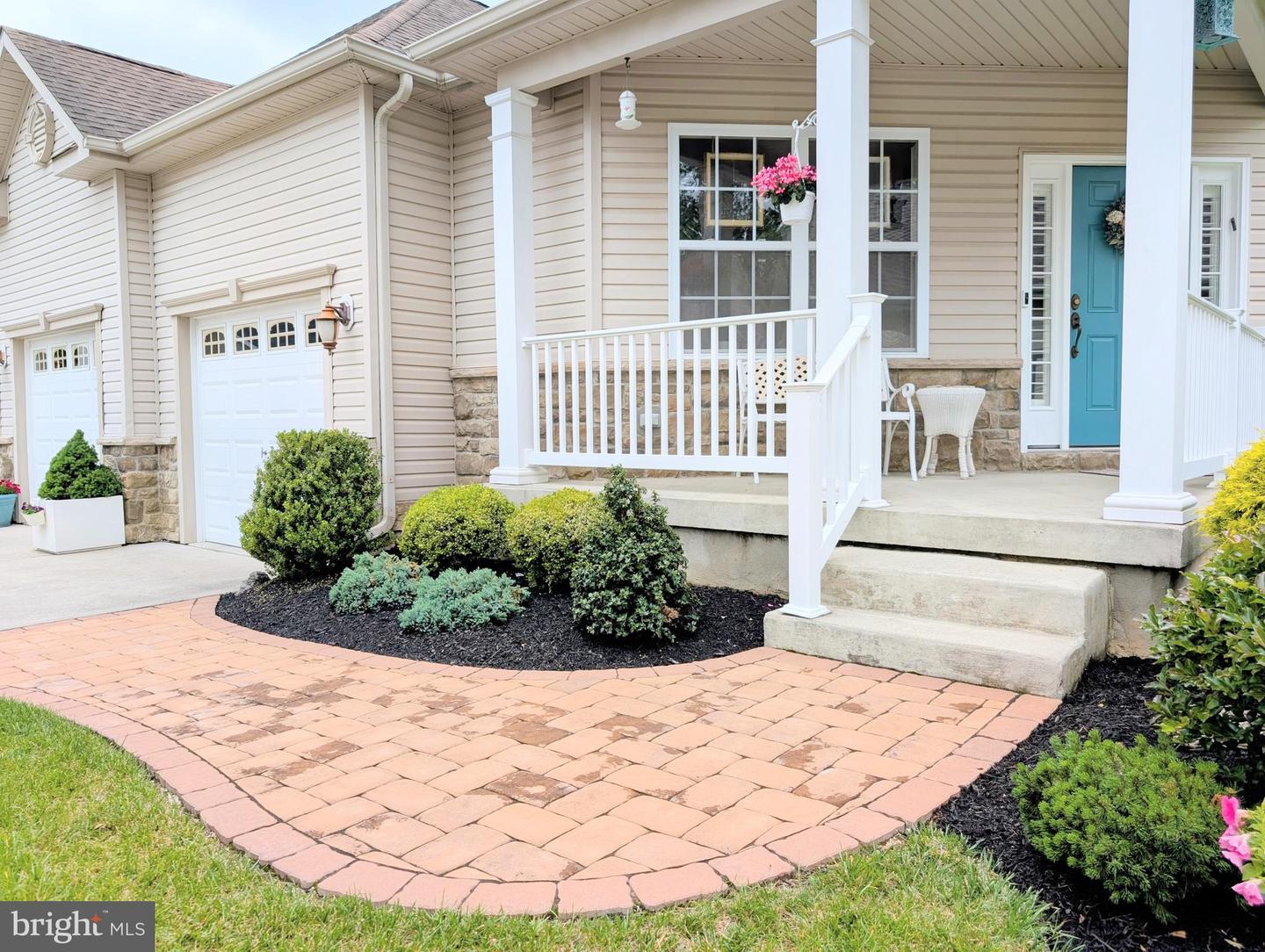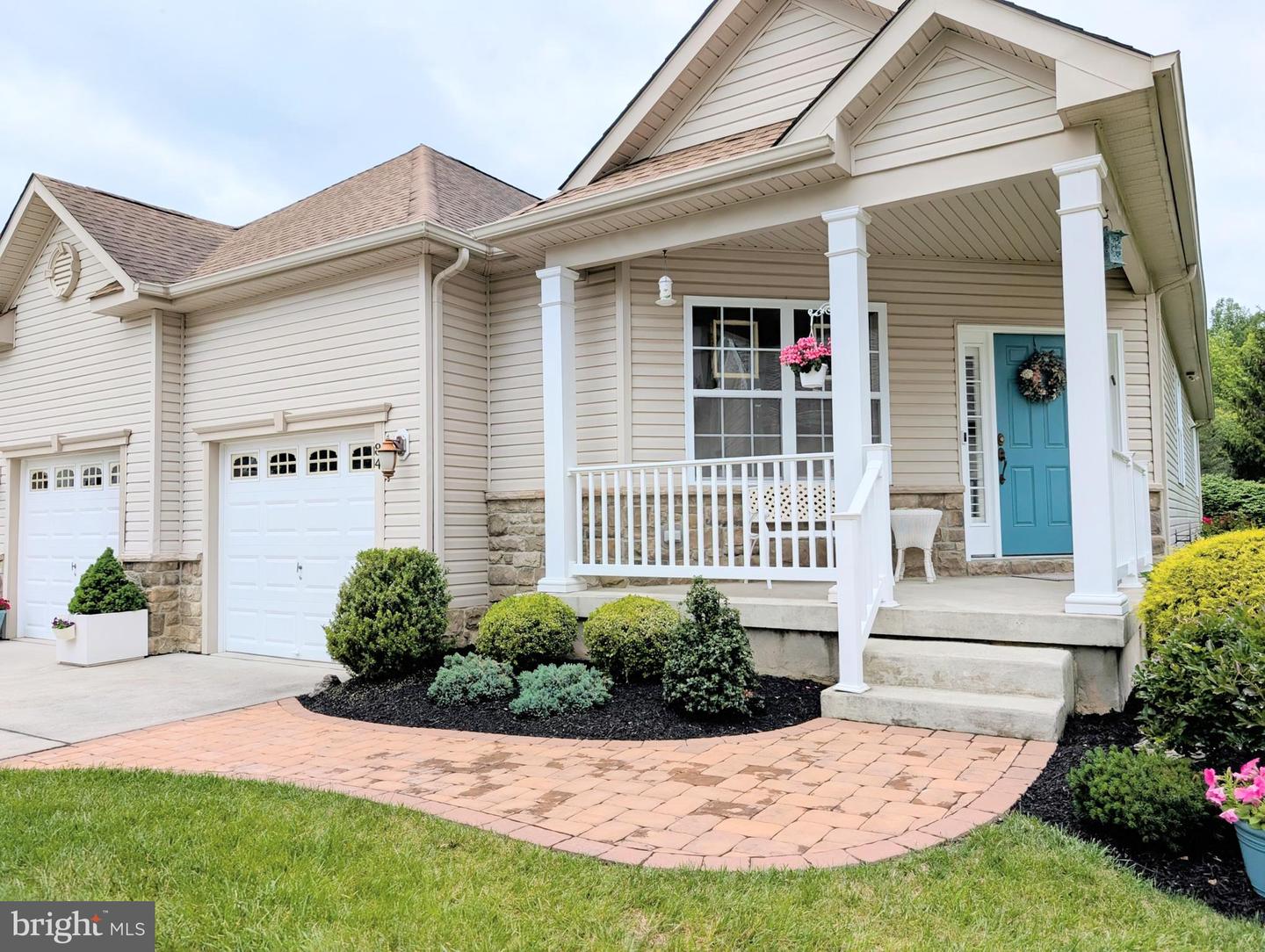


84 Monarch Ct, Sewell, NJ 08080
$485,000
2
Beds
2
Baths
2,097
Sq Ft
Single Family
Pending
Listed by
Kelly M Cancglin
Bhhs Fox & Roach-Mullica Hill South
Last updated:
June 16, 2025, 07:28 AM
MLS#
NJGL2058010
Source:
BRIGHTMLS
About This Home
Home Facts
Single Family
2 Baths
2 Bedrooms
Built in 2011
Price Summary
485,000
$231 per Sq. Ft.
MLS #:
NJGL2058010
Last Updated:
June 16, 2025, 07:28 AM
Added:
16 day(s) ago
Rooms & Interior
Bedrooms
Total Bedrooms:
2
Bathrooms
Total Bathrooms:
2
Full Bathrooms:
2
Interior
Living Area:
2,097 Sq. Ft.
Structure
Structure
Architectural Style:
Contemporary
Building Area:
2,097 Sq. Ft.
Year Built:
2011
Lot
Lot Size (Sq. Ft):
9,583
Finances & Disclosures
Price:
$485,000
Price per Sq. Ft:
$231 per Sq. Ft.
Contact an Agent
Yes, I would like more information from Coldwell Banker. Please use and/or share my information with a Coldwell Banker agent to contact me about my real estate needs.
By clicking Contact I agree a Coldwell Banker Agent may contact me by phone or text message including by automated means and prerecorded messages about real estate services, and that I can access real estate services without providing my phone number. I acknowledge that I have read and agree to the Terms of Use and Privacy Notice.
Contact an Agent
Yes, I would like more information from Coldwell Banker. Please use and/or share my information with a Coldwell Banker agent to contact me about my real estate needs.
By clicking Contact I agree a Coldwell Banker Agent may contact me by phone or text message including by automated means and prerecorded messages about real estate services, and that I can access real estate services without providing my phone number. I acknowledge that I have read and agree to the Terms of Use and Privacy Notice.