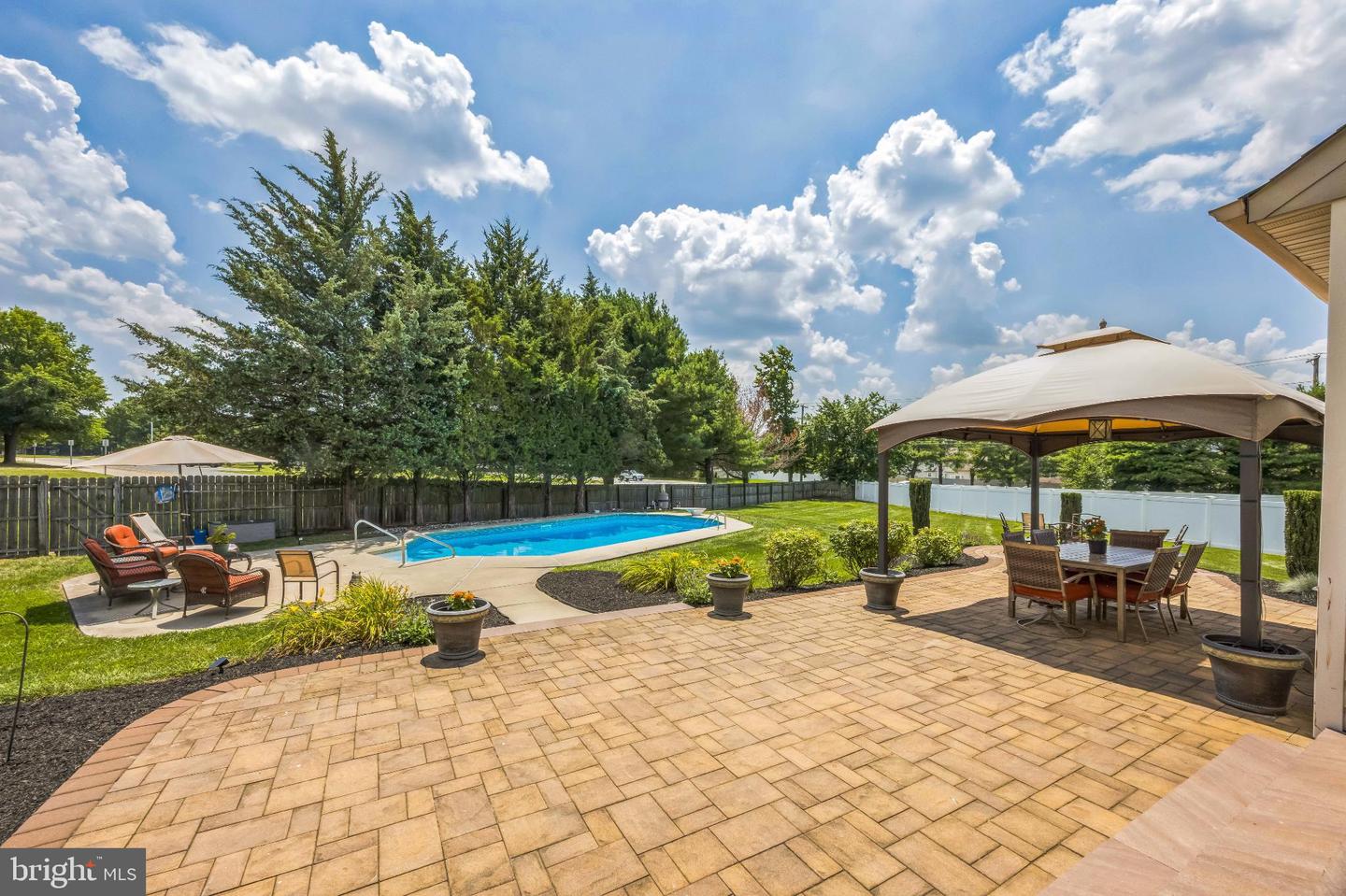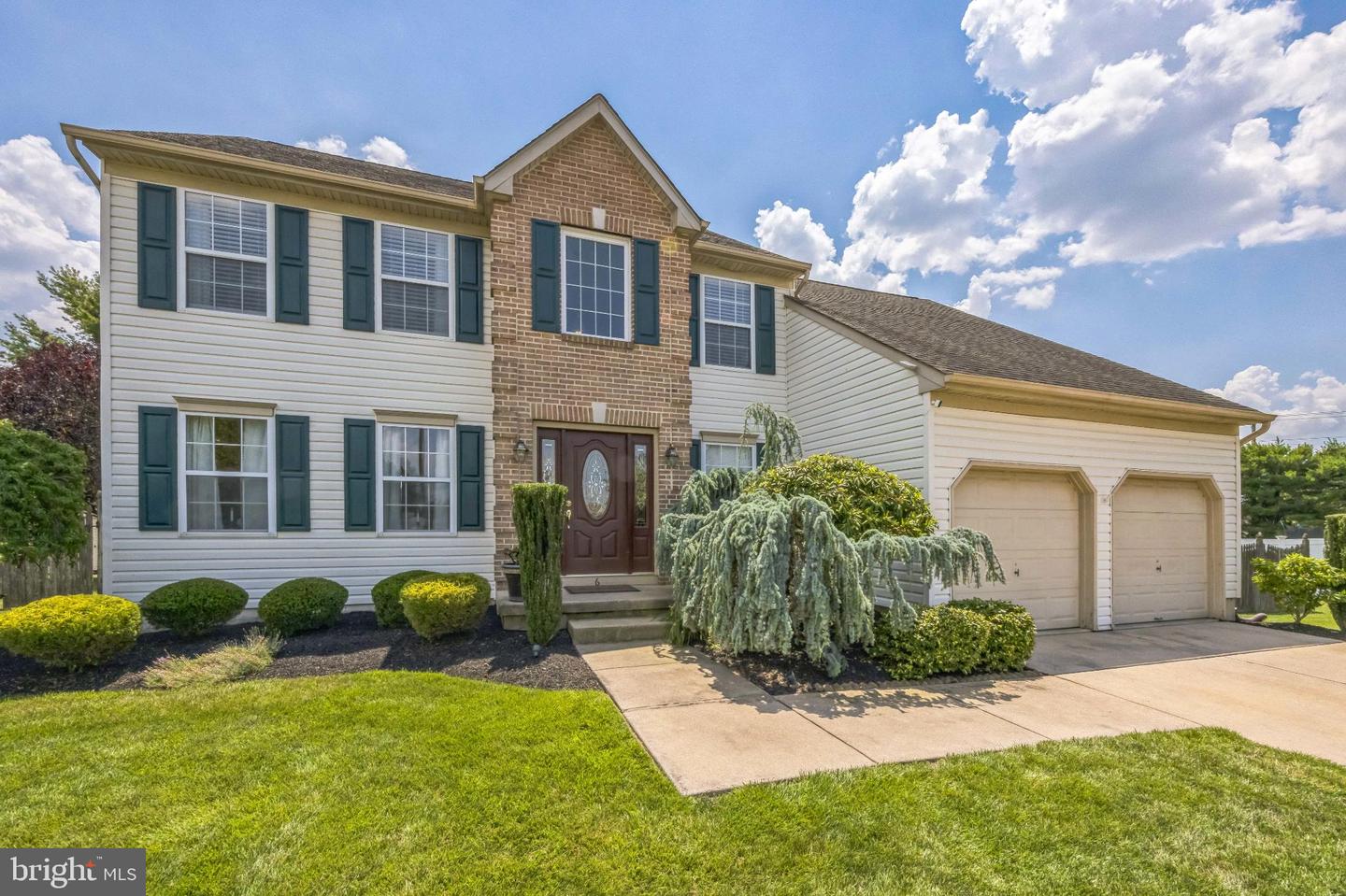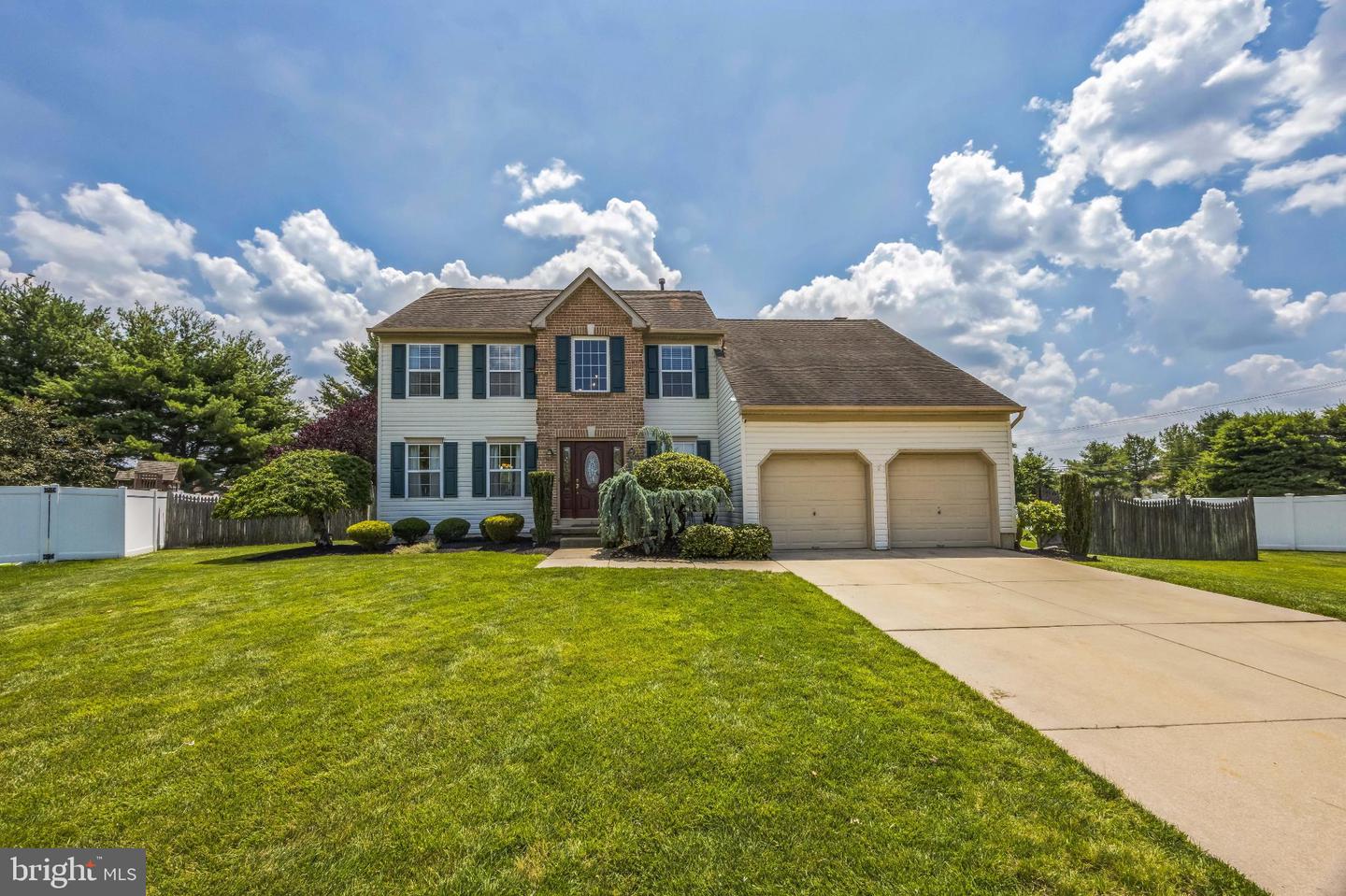


Listed by
Richard Melton
eXp Realty, LLC.
Last updated:
July 4, 2025, 07:26 AM
MLS#
NJGL2059246
Source:
BRIGHTMLS
About This Home
Home Facts
Single Family
3 Baths
4 Bedrooms
Built in 1994
Price Summary
575,000
$261 per Sq. Ft.
MLS #:
NJGL2059246
Last Updated:
July 4, 2025, 07:26 AM
Added:
10 day(s) ago
Rooms & Interior
Bedrooms
Total Bedrooms:
4
Bathrooms
Total Bathrooms:
3
Full Bathrooms:
2
Interior
Living Area:
2,196 Sq. Ft.
Structure
Structure
Architectural Style:
Colonial, Contemporary
Building Area:
2,196 Sq. Ft.
Year Built:
1994
Lot
Lot Size (Sq. Ft):
19,166
Finances & Disclosures
Price:
$575,000
Price per Sq. Ft:
$261 per Sq. Ft.
Contact an Agent
Yes, I would like more information from Coldwell Banker. Please use and/or share my information with a Coldwell Banker agent to contact me about my real estate needs.
By clicking Contact I agree a Coldwell Banker Agent may contact me by phone or text message including by automated means and prerecorded messages about real estate services, and that I can access real estate services without providing my phone number. I acknowledge that I have read and agree to the Terms of Use and Privacy Notice.
Contact an Agent
Yes, I would like more information from Coldwell Banker. Please use and/or share my information with a Coldwell Banker agent to contact me about my real estate needs.
By clicking Contact I agree a Coldwell Banker Agent may contact me by phone or text message including by automated means and prerecorded messages about real estate services, and that I can access real estate services without providing my phone number. I acknowledge that I have read and agree to the Terms of Use and Privacy Notice.