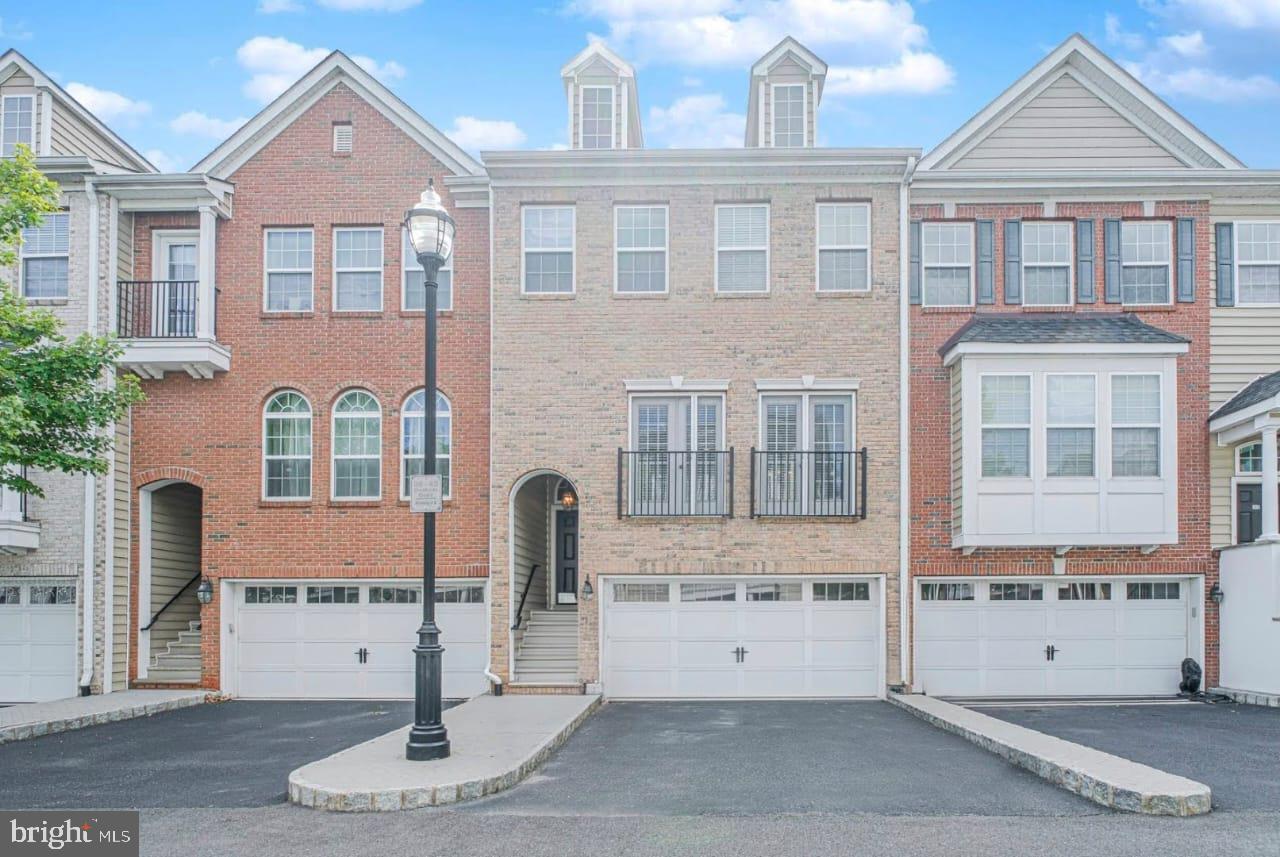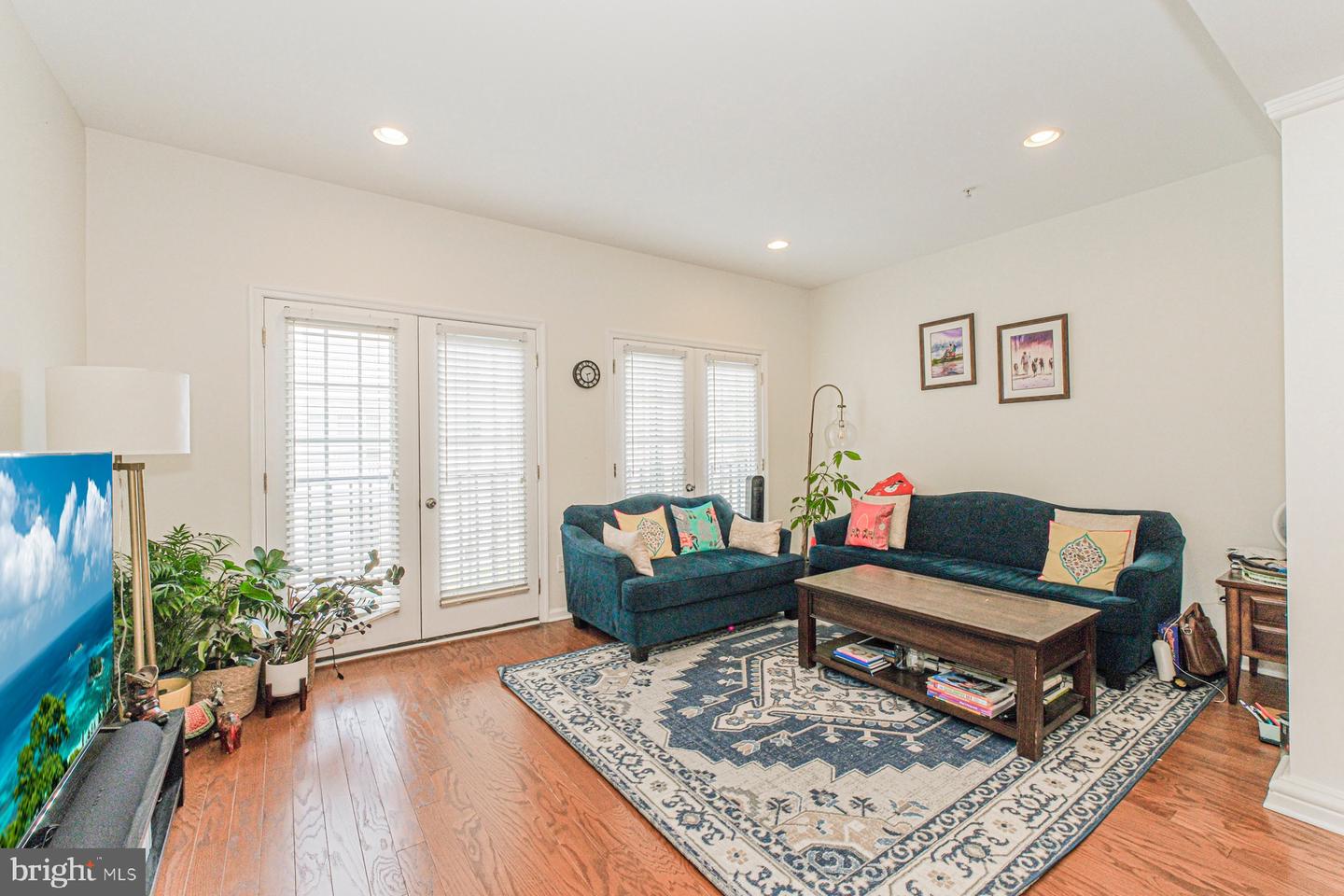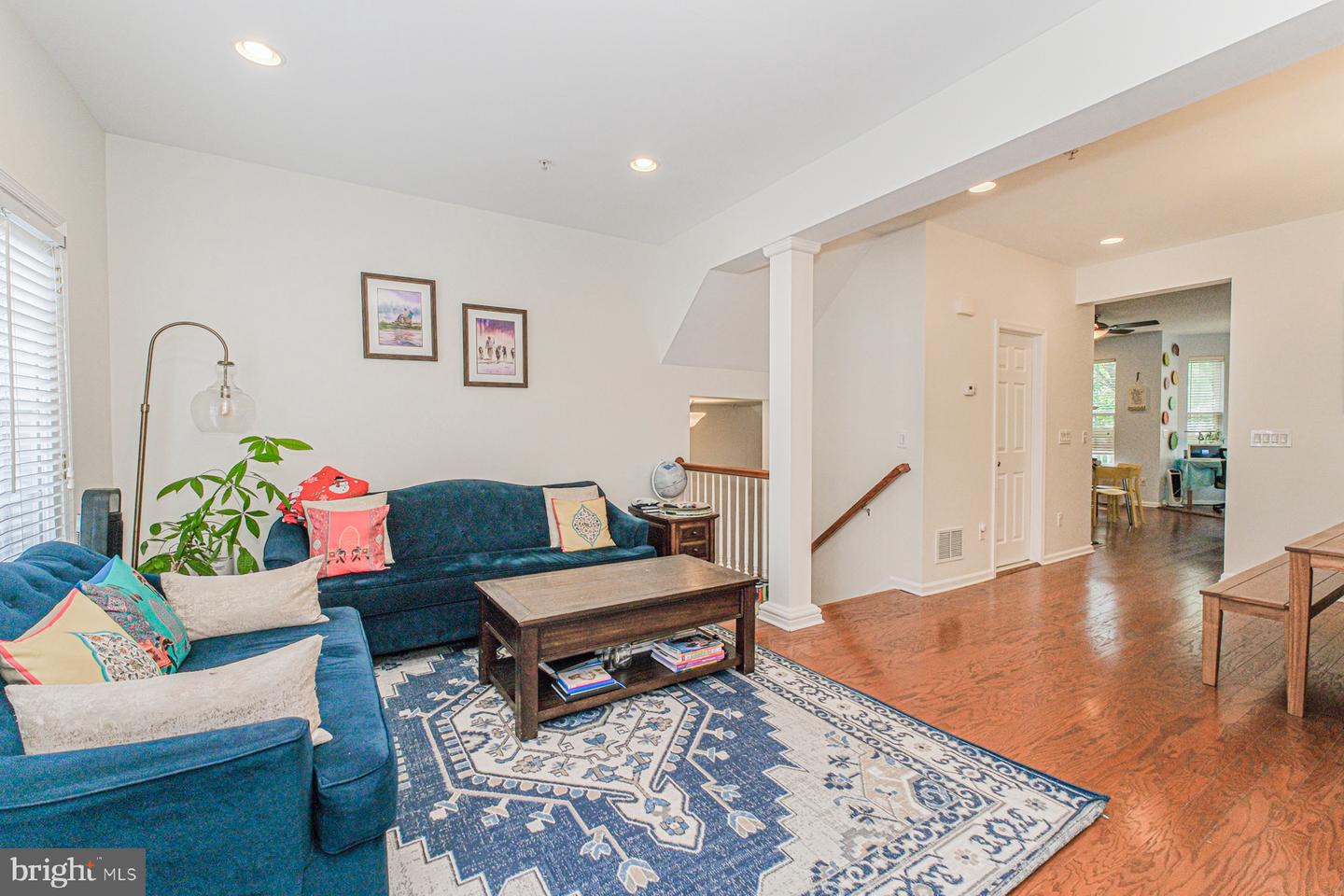


42 Creekside Ct, Secaucus, NJ 07094
$849,000
3
Beds
4
Baths
2,369
Sq Ft
Townhouse
Active
Listed by
Richard J. Abrams
Amjad A Thariani
Century 21 Abrams & Associates, Inc.
Last updated:
November 6, 2025, 02:39 PM
MLS#
NJHD2000334
Source:
BRIGHTMLS
About This Home
Home Facts
Townhouse
4 Baths
3 Bedrooms
Built in 2008
Price Summary
849,000
$358 per Sq. Ft.
MLS #:
NJHD2000334
Last Updated:
November 6, 2025, 02:39 PM
Added:
2 month(s) ago
Rooms & Interior
Bedrooms
Total Bedrooms:
3
Bathrooms
Total Bathrooms:
4
Full Bathrooms:
2
Interior
Living Area:
2,369 Sq. Ft.
Structure
Structure
Building Area:
2,369 Sq. Ft.
Year Built:
2008
Finances & Disclosures
Price:
$849,000
Price per Sq. Ft:
$358 per Sq. Ft.
Contact an Agent
Yes, I would like more information from Coldwell Banker. Please use and/or share my information with a Coldwell Banker agent to contact me about my real estate needs.
By clicking Contact I agree a Coldwell Banker Agent may contact me by phone or text message including by automated means and prerecorded messages about real estate services, and that I can access real estate services without providing my phone number. I acknowledge that I have read and agree to the Terms of Use and Privacy Notice.
Contact an Agent
Yes, I would like more information from Coldwell Banker. Please use and/or share my information with a Coldwell Banker agent to contact me about my real estate needs.
By clicking Contact I agree a Coldwell Banker Agent may contact me by phone or text message including by automated means and prerecorded messages about real estate services, and that I can access real estate services without providing my phone number. I acknowledge that I have read and agree to the Terms of Use and Privacy Notice.