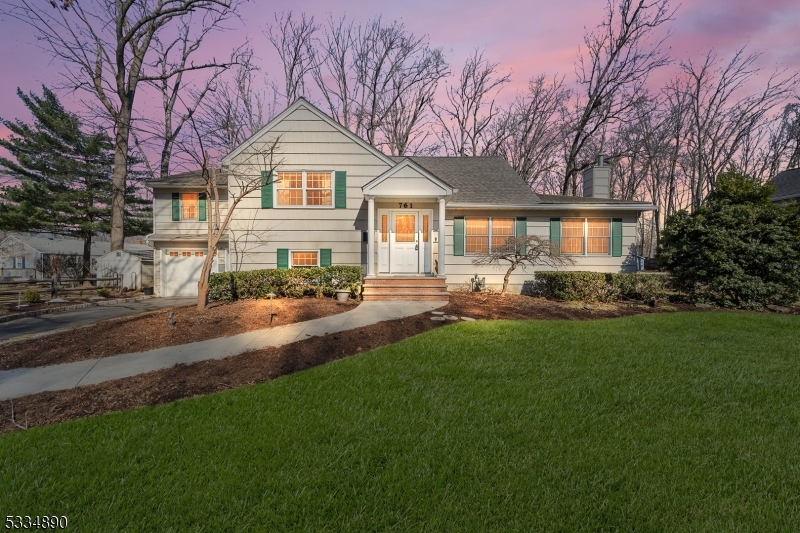Local Realty Service Provided By: Coldwell Banker Garden State

761 Muir Ter, Scotch Plains Twp., NJ 07076
$1,161,000
4
Beds
3
Baths
-
Sq Ft
Single Family
Sold
Listed by
Darlene Schror
Redfin Corporation
609-216-7035
MLS#
3949365
Source:
NJ GSMLS
Sorry, we are unable to map this address
Home Facts
Single Family
3 Baths
4 Bedrooms
Price Summary
999,900
MLS #:
3949365
Sold:
June 23, 2025
Rooms & Interior
Bedrooms
Total Bedrooms:
4
Bathrooms
Total Bathrooms:
3
Lot
Lot Size (Sq. Ft):
23,086
Finances & Disclosures
Price:
$999,900
Source:NJ GSMLS
The data relating to real estate for sale on this website comes in part from the IDX Program of Garden State Multiple Listing Service, L.L.C. Real estate listings held by other brokerage firms are marked as IDX Listing. Information deemed reliable but not guaranteed. 2025 Garden State Multiple Listing Service, L.L.C. All rights reserved. Notice: The dissemination of listings on this website does not constitute the consent required by N.J.A.C. 11:5.6.1 (n) for the advertisement of listings exclusively for sale by another broker. Any such consent must be obtained in writing from the listing broker. This information is being provided for Consumers' personal, non-commercial use and may not be used for any purpose other than to identify prospective properties Consumers may be interested in purchasing. Date Last Updated September 6, 2025