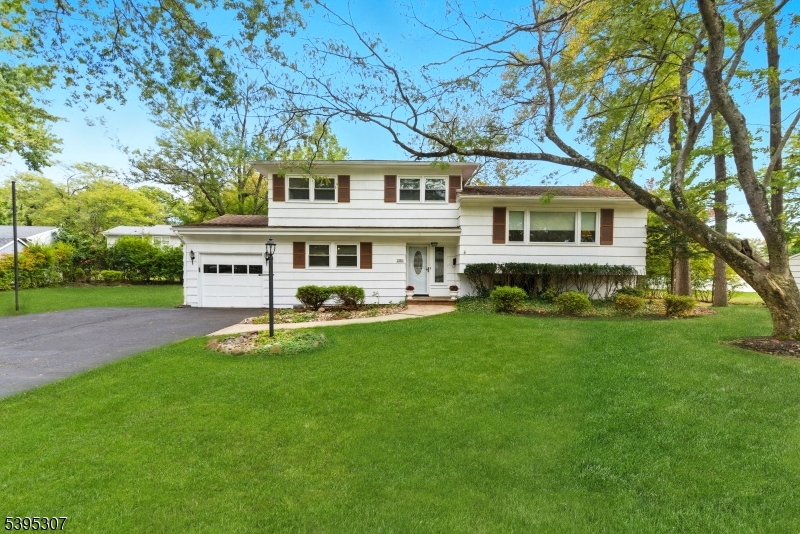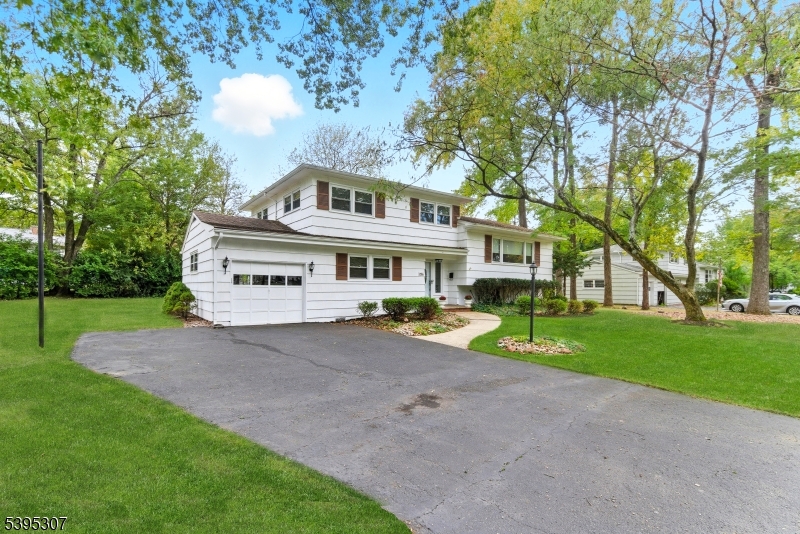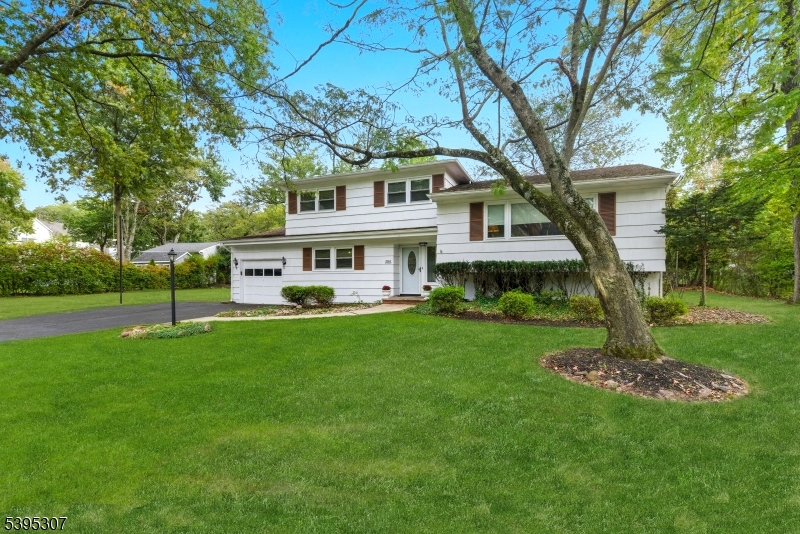


2286 Stocker Ln, Scotch Plains Twp., NJ 07076
$975,000
4
Beds
2
Baths
1,798
Sq Ft
Single Family
Active
Listed by
Kathleen Arianas-Notte
Diane Turton Realtors
732-530-6686
Last updated:
December 17, 2025, 06:31 PM
MLS#
3996771
Source:
NJ GSMLS
About This Home
Home Facts
Single Family
2 Baths
4 Bedrooms
Built in 1959
Price Summary
975,000
$542 per Sq. Ft.
MLS #:
3996771
Last Updated:
December 17, 2025, 06:31 PM
Added:
2 month(s) ago
Rooms & Interior
Bedrooms
Total Bedrooms:
4
Bathrooms
Total Bathrooms:
2
Full Bathrooms:
2
Interior
Living Area:
1,798 Sq. Ft.
Structure
Structure
Architectural Style:
Split Level
Year Built:
1959
Finances & Disclosures
Price:
$975,000
Price per Sq. Ft:
$542 per Sq. Ft.
Contact an Agent
Yes, I would like more information. Please use and/or share my information with a Coldwell Banker ® affiliated agent to contact me about my real estate needs. By clicking Contact, I request to be contacted by phone or text message and consent to being contacted by automated means. I understand that my consent to receive calls or texts is not a condition of purchasing any property, goods, or services. Alternatively, I understand that I can access real estate services by email or I can contact the agent myself.
If a Coldwell Banker affiliated agent is not available in the area where I need assistance, I agree to be contacted by a real estate agent affiliated with another brand owned or licensed by Anywhere Real Estate (BHGRE®, CENTURY 21®, Corcoran®, ERA®, or Sotheby's International Realty®). I acknowledge that I have read and agree to the terms of use and privacy notice.
Contact an Agent
Yes, I would like more information. Please use and/or share my information with a Coldwell Banker ® affiliated agent to contact me about my real estate needs. By clicking Contact, I request to be contacted by phone or text message and consent to being contacted by automated means. I understand that my consent to receive calls or texts is not a condition of purchasing any property, goods, or services. Alternatively, I understand that I can access real estate services by email or I can contact the agent myself.
If a Coldwell Banker affiliated agent is not available in the area where I need assistance, I agree to be contacted by a real estate agent affiliated with another brand owned or licensed by Anywhere Real Estate (BHGRE®, CENTURY 21®, Corcoran®, ERA®, or Sotheby's International Realty®). I acknowledge that I have read and agree to the terms of use and privacy notice.