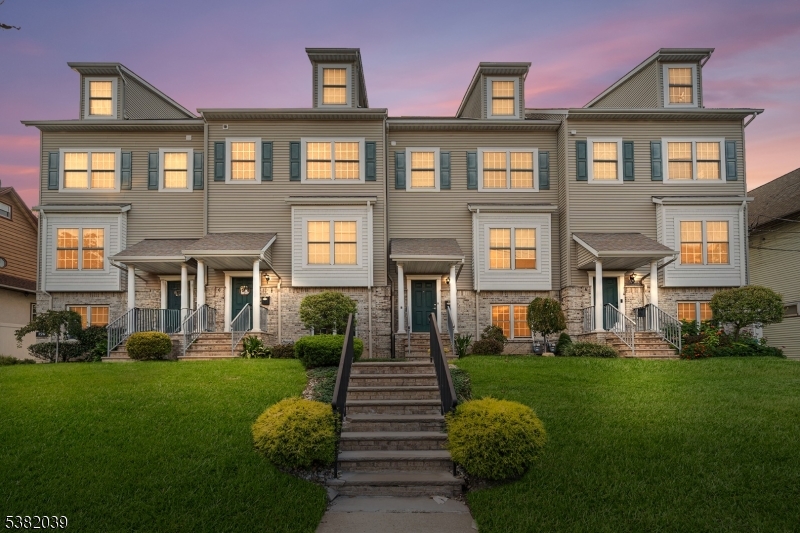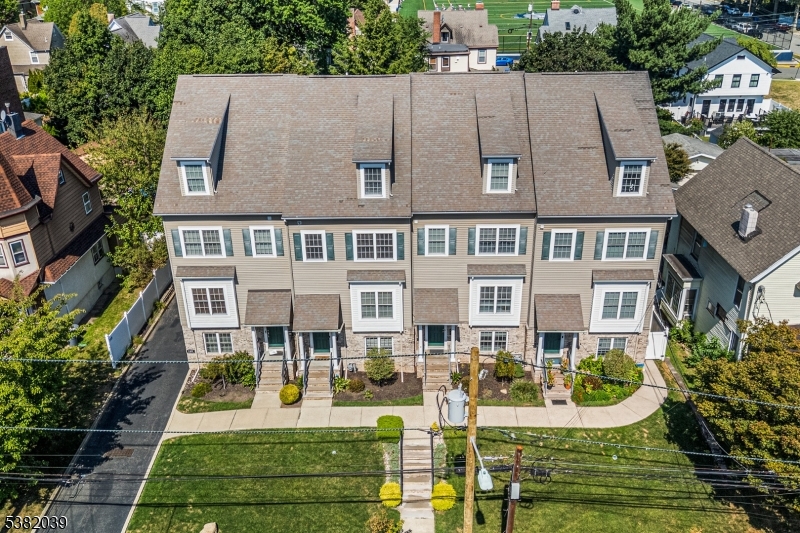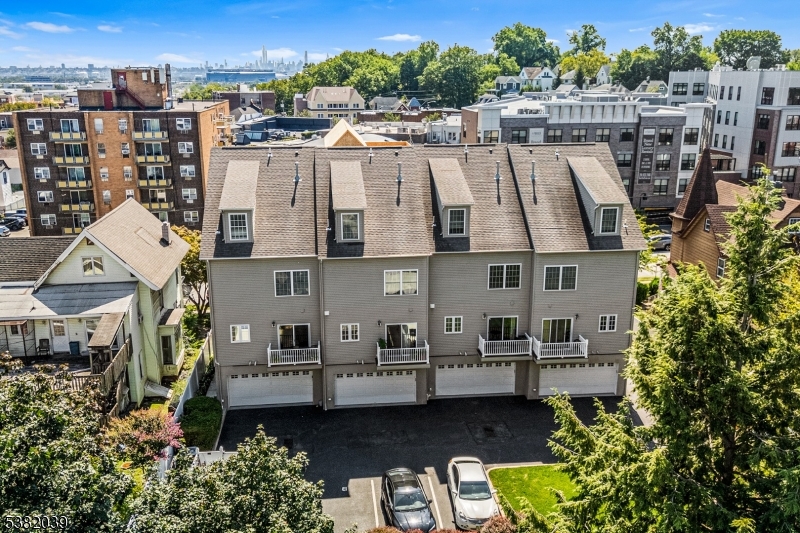


120 Chestnut Stunit C C, Rutherford Boro, NJ 07070
$875,000
4
Beds
5
Baths
2,300
Sq Ft
Townhouse
Active
Listed by
Michael Kowalski
Redfin Corporation
609-216-7035
Last updated:
October 21, 2025, 02:28 PM
MLS#
3992757
Source:
NJ GSMLS
About This Home
Home Facts
Townhouse
5 Baths
4 Bedrooms
Built in 2007
Price Summary
875,000
$380 per Sq. Ft.
MLS #:
3992757
Last Updated:
October 21, 2025, 02:28 PM
Added:
11 day(s) ago
Rooms & Interior
Bedrooms
Total Bedrooms:
4
Bathrooms
Total Bathrooms:
5
Full Bathrooms:
3
Interior
Living Area:
2,300 Sq. Ft.
Structure
Structure
Architectural Style:
Multi Floor Unit, Townhouse-Interior
Year Built:
2007
Lot
Lot Size (Sq. Ft):
14,810
Finances & Disclosures
Price:
$875,000
Price per Sq. Ft:
$380 per Sq. Ft.
Contact an Agent
Yes, I would like more information from Coldwell Banker. Please use and/or share my information with a Coldwell Banker agent to contact me about my real estate needs.
By clicking Contact I agree a Coldwell Banker Agent may contact me by phone or text message including by automated means and prerecorded messages about real estate services, and that I can access real estate services without providing my phone number. I acknowledge that I have read and agree to the Terms of Use and Privacy Notice.
Contact an Agent
Yes, I would like more information from Coldwell Banker. Please use and/or share my information with a Coldwell Banker agent to contact me about my real estate needs.
By clicking Contact I agree a Coldwell Banker Agent may contact me by phone or text message including by automated means and prerecorded messages about real estate services, and that I can access real estate services without providing my phone number. I acknowledge that I have read and agree to the Terms of Use and Privacy Notice.