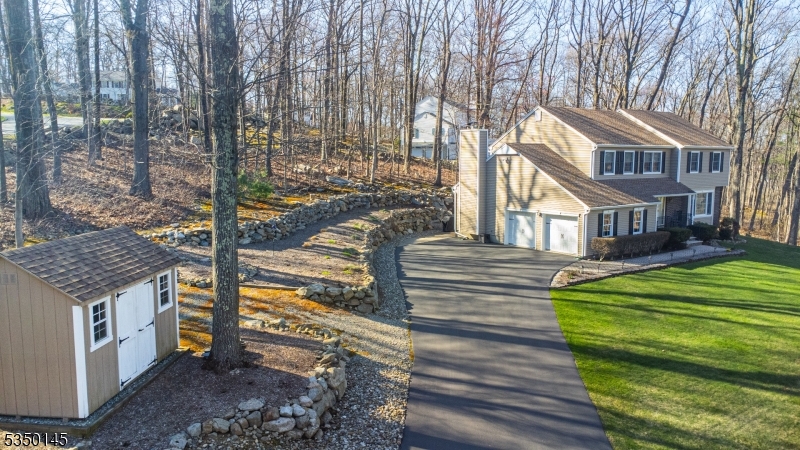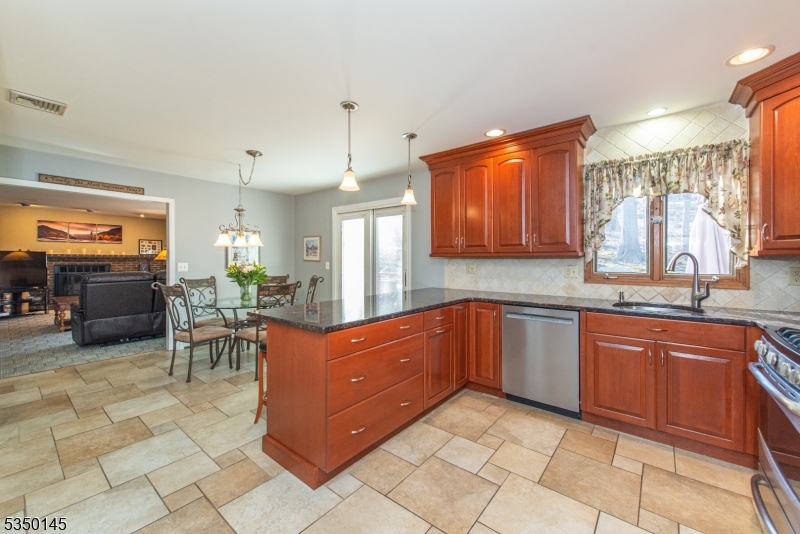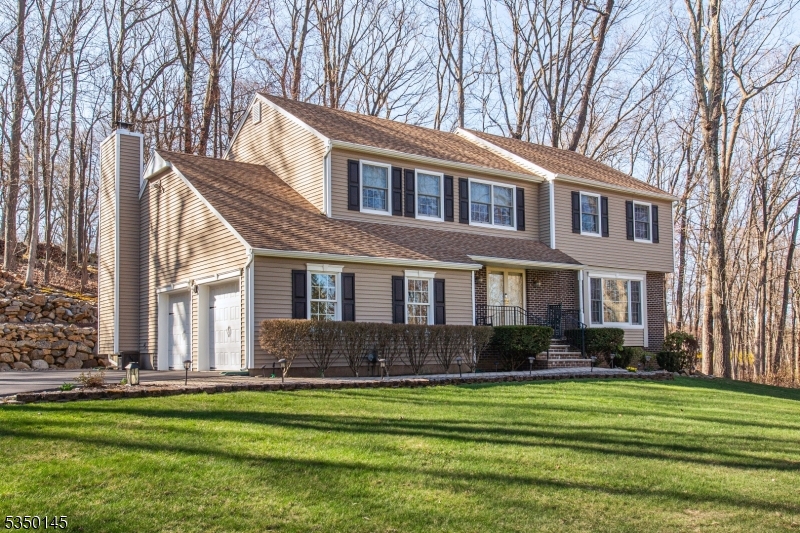


11 Timberline Dr, Roxbury Twp., NJ 07836
$750,000
4
Beds
3
Baths
2,731
Sq Ft
Single Family
Active
Listed by
Lynette Delisa
Realty Executives Exceptional
973-729-7141
Last updated:
May 5, 2025, 12:23 AM
MLS#
3956067
Source:
NJ GSMLS
About This Home
Home Facts
Single Family
3 Baths
4 Bedrooms
Built in 1982
Price Summary
750,000
$274 per Sq. Ft.
MLS #:
3956067
Last Updated:
May 5, 2025, 12:23 AM
Added:
a month ago
Rooms & Interior
Bedrooms
Total Bedrooms:
4
Bathrooms
Total Bathrooms:
3
Full Bathrooms:
2
Interior
Living Area:
2,731 Sq. Ft.
Structure
Structure
Architectural Style:
Colonial
Year Built:
1982
Lot
Lot Size (Sq. Ft):
40,510
Finances & Disclosures
Price:
$750,000
Price per Sq. Ft:
$274 per Sq. Ft.
Contact an Agent
Yes, I would like more information from Coldwell Banker. Please use and/or share my information with a Coldwell Banker agent to contact me about my real estate needs.
By clicking Contact I agree a Coldwell Banker Agent may contact me by phone or text message including by automated means and prerecorded messages about real estate services, and that I can access real estate services without providing my phone number. I acknowledge that I have read and agree to the Terms of Use and Privacy Notice.
Contact an Agent
Yes, I would like more information from Coldwell Banker. Please use and/or share my information with a Coldwell Banker agent to contact me about my real estate needs.
By clicking Contact I agree a Coldwell Banker Agent may contact me by phone or text message including by automated means and prerecorded messages about real estate services, and that I can access real estate services without providing my phone number. I acknowledge that I have read and agree to the Terms of Use and Privacy Notice.