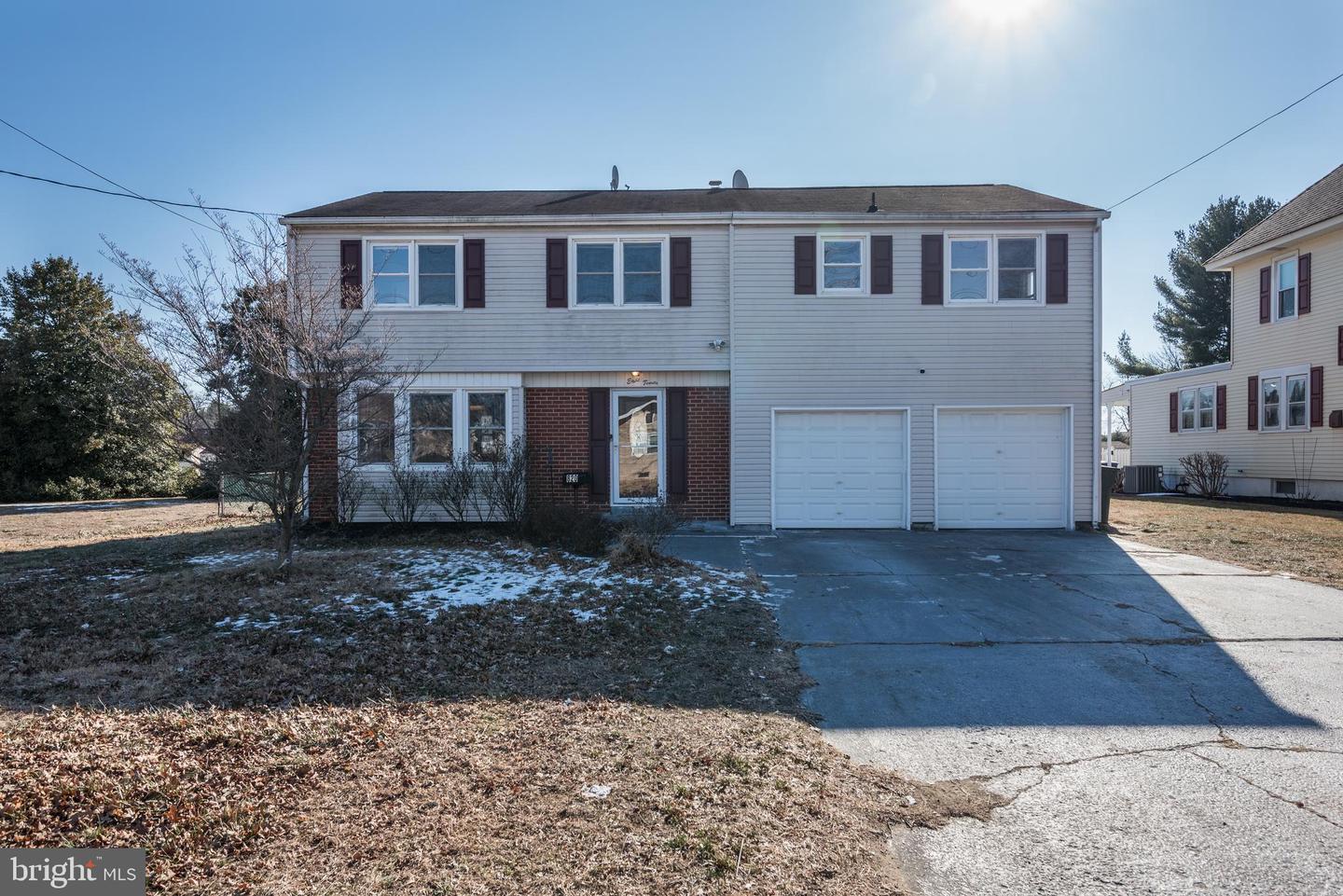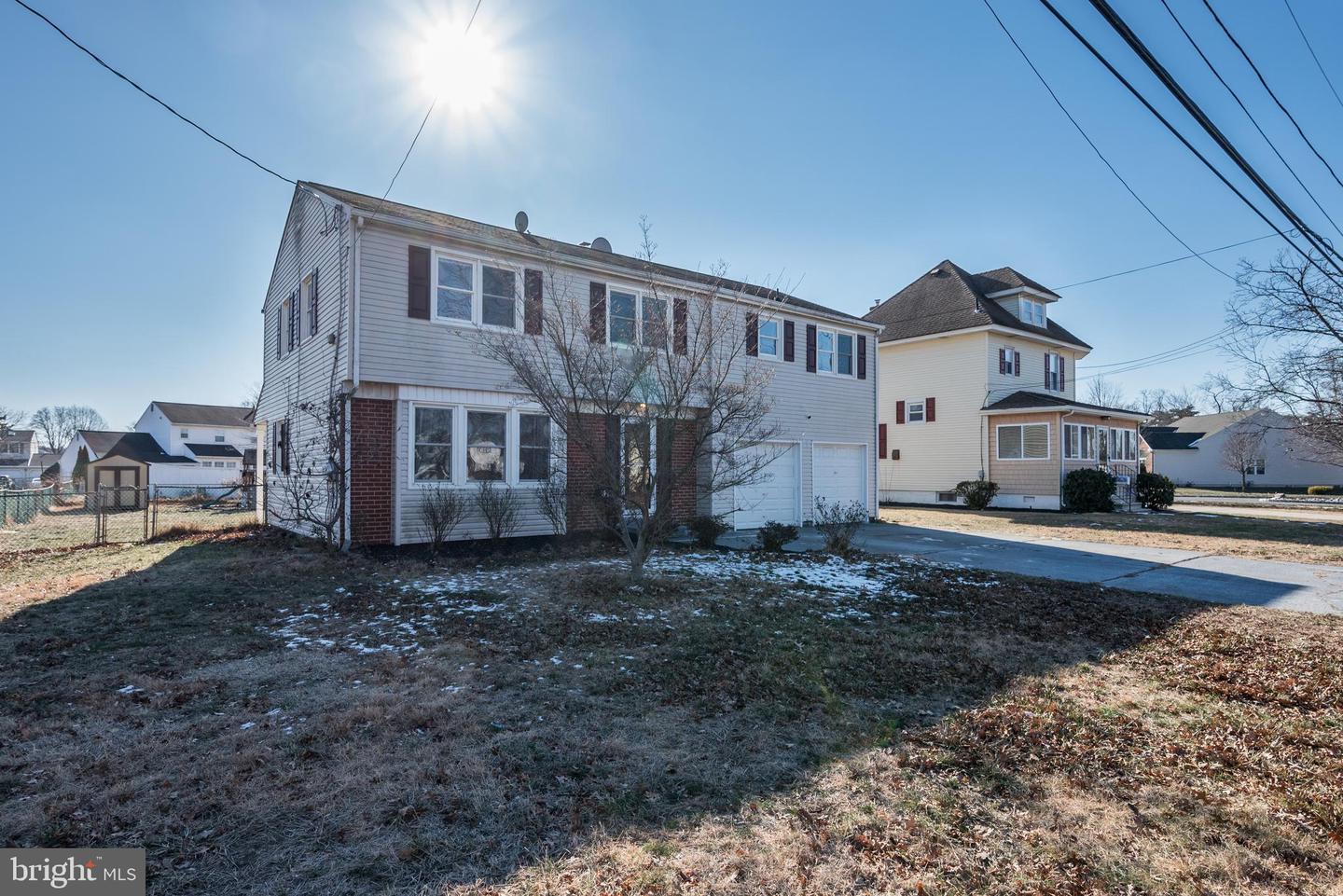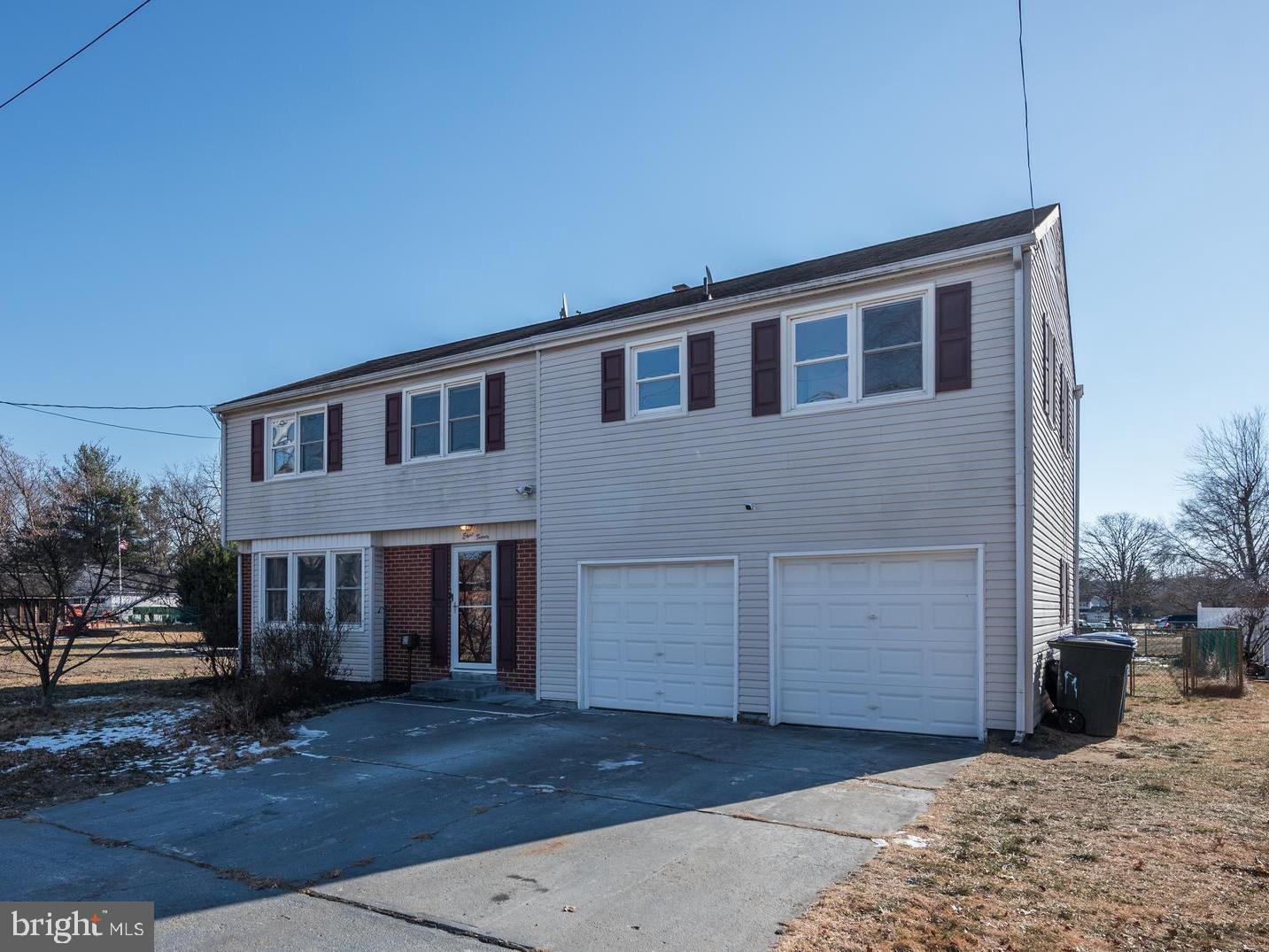


Listed by
Maria E Jobes-Hogan
Bhhs Fox & Roach-Mt Laurel
Last updated:
May 7, 2025, 07:29 AM
MLS#
NJBL2078558
Source:
BRIGHTMLS
About This Home
Home Facts
Single Family
4 Baths
5 Bedrooms
Built in 1960
Price Summary
549,900
$307 per Sq. Ft.
MLS #:
NJBL2078558
Last Updated:
May 7, 2025, 07:29 AM
Added:
3 month(s) ago
Rooms & Interior
Bedrooms
Total Bedrooms:
5
Bathrooms
Total Bathrooms:
4
Full Bathrooms:
3
Interior
Living Area:
1,791 Sq. Ft.
Structure
Structure
Architectural Style:
Colonial
Building Area:
1,791 Sq. Ft.
Year Built:
1960
Lot
Lot Size (Sq. Ft):
11,325
Finances & Disclosures
Price:
$549,900
Price per Sq. Ft:
$307 per Sq. Ft.
Contact an Agent
Yes, I would like more information from Coldwell Banker. Please use and/or share my information with a Coldwell Banker agent to contact me about my real estate needs.
By clicking Contact I agree a Coldwell Banker Agent may contact me by phone or text message including by automated means and prerecorded messages about real estate services, and that I can access real estate services without providing my phone number. I acknowledge that I have read and agree to the Terms of Use and Privacy Notice.
Contact an Agent
Yes, I would like more information from Coldwell Banker. Please use and/or share my information with a Coldwell Banker agent to contact me about my real estate needs.
By clicking Contact I agree a Coldwell Banker Agent may contact me by phone or text message including by automated means and prerecorded messages about real estate services, and that I can access real estate services without providing my phone number. I acknowledge that I have read and agree to the Terms of Use and Privacy Notice.