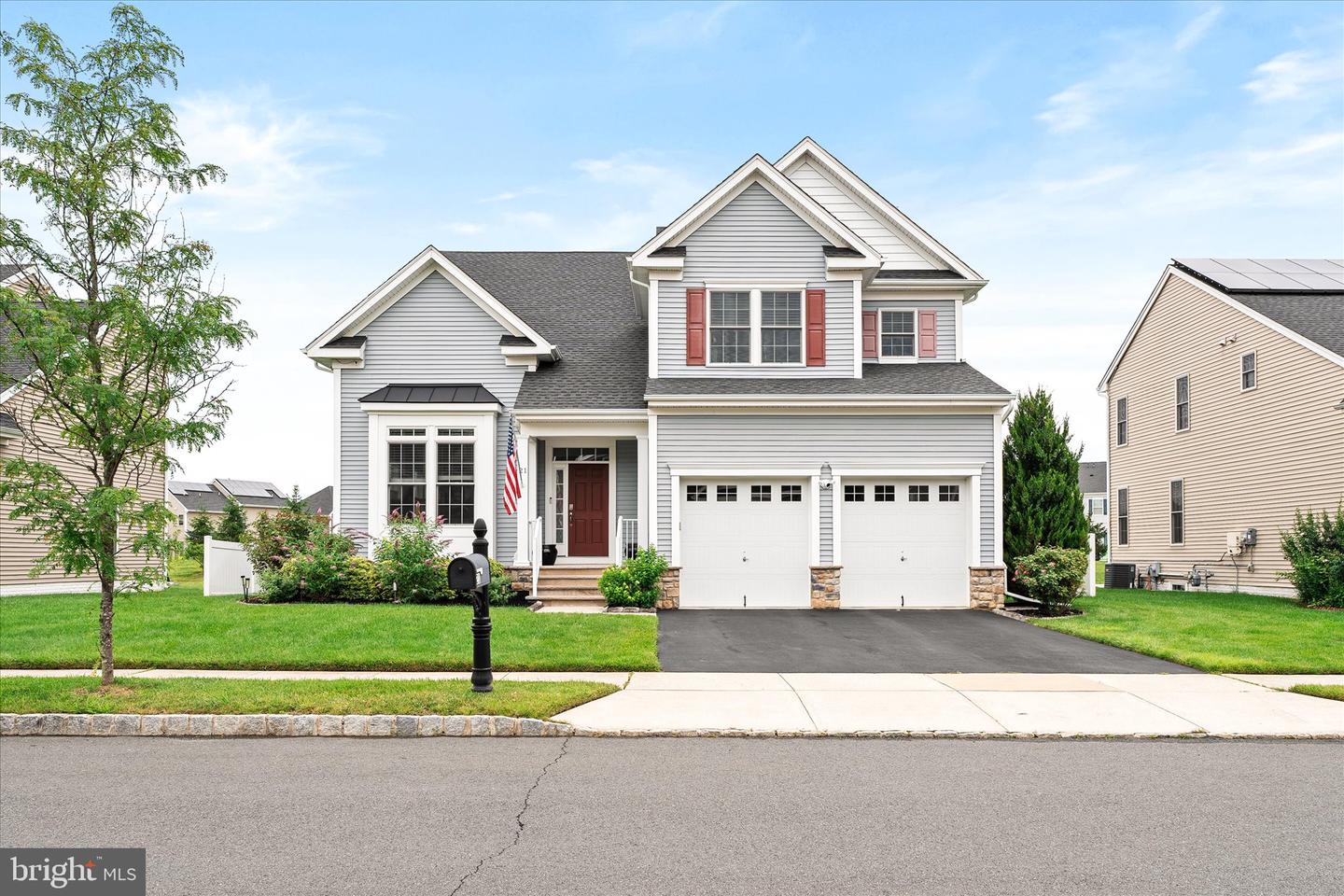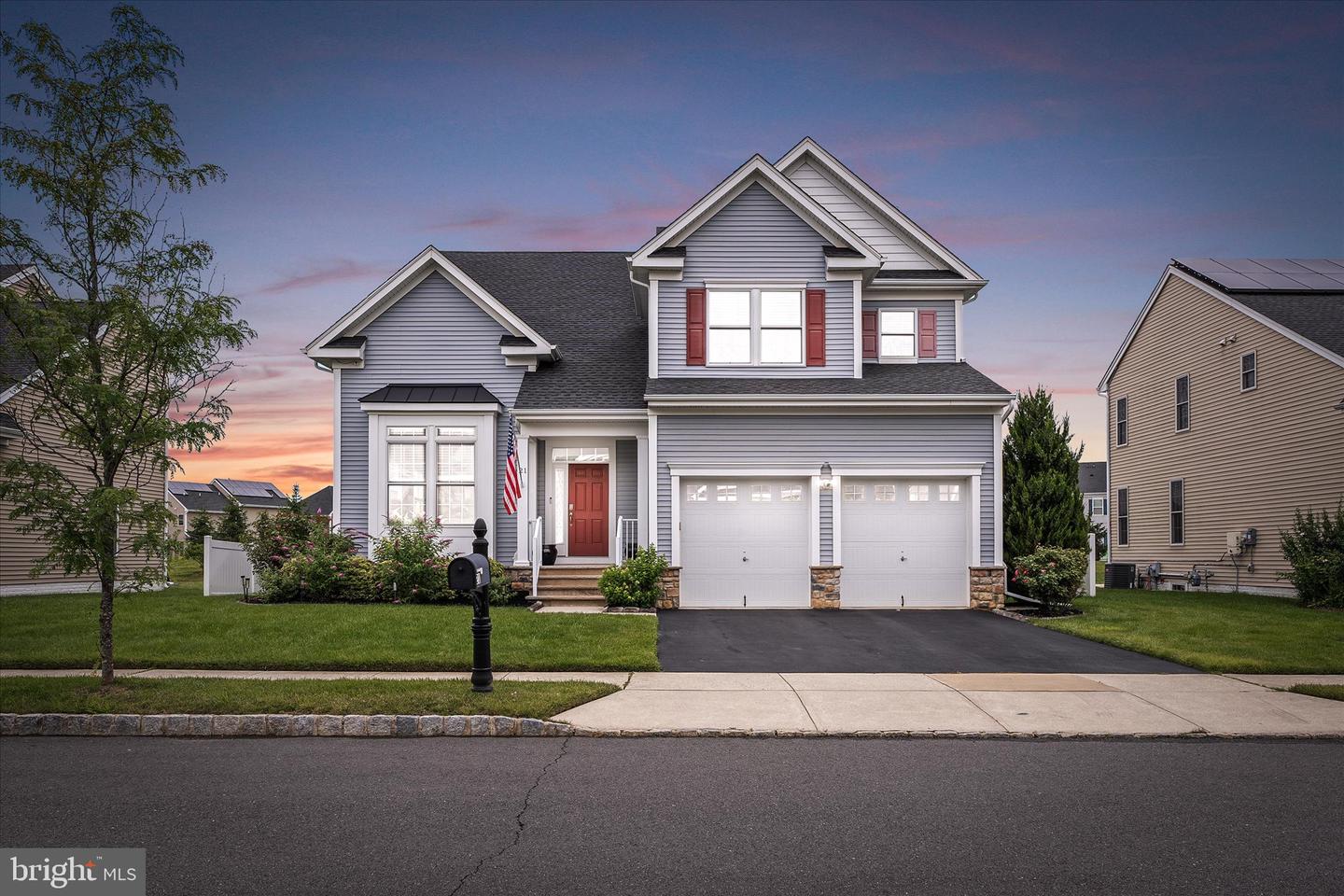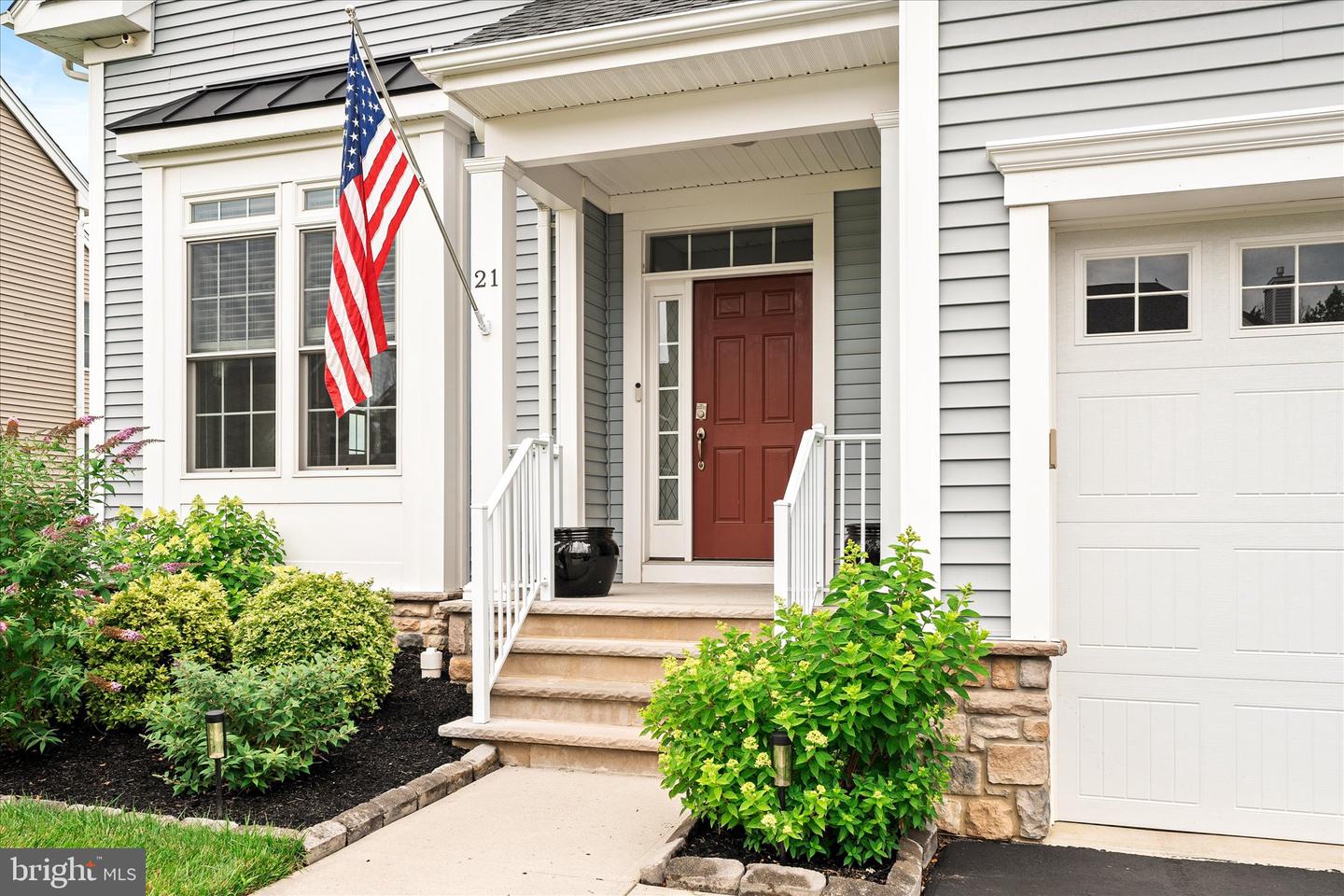


21 Mary Ln, Robbinsville, NJ 08691
$999,000
3
Beds
4
Baths
3,526
Sq Ft
Single Family
Active
Listed by
Desiree Daniels
RE/MAX Tri County
Last updated:
July 23, 2025, 01:58 PM
MLS#
NJME2062508
Source:
BRIGHTMLS
About This Home
Home Facts
Single Family
4 Baths
3 Bedrooms
Built in 2017
Price Summary
999,000
$283 per Sq. Ft.
MLS #:
NJME2062508
Last Updated:
July 23, 2025, 01:58 PM
Added:
12 day(s) ago
Rooms & Interior
Bedrooms
Total Bedrooms:
3
Bathrooms
Total Bathrooms:
4
Full Bathrooms:
3
Interior
Living Area:
3,526 Sq. Ft.
Structure
Structure
Architectural Style:
Colonial
Building Area:
3,526 Sq. Ft.
Year Built:
2017
Lot
Lot Size (Sq. Ft):
8,276
Finances & Disclosures
Price:
$999,000
Price per Sq. Ft:
$283 per Sq. Ft.
Contact an Agent
Yes, I would like more information from Coldwell Banker. Please use and/or share my information with a Coldwell Banker agent to contact me about my real estate needs.
By clicking Contact I agree a Coldwell Banker Agent may contact me by phone or text message including by automated means and prerecorded messages about real estate services, and that I can access real estate services without providing my phone number. I acknowledge that I have read and agree to the Terms of Use and Privacy Notice.
Contact an Agent
Yes, I would like more information from Coldwell Banker. Please use and/or share my information with a Coldwell Banker agent to contact me about my real estate needs.
By clicking Contact I agree a Coldwell Banker Agent may contact me by phone or text message including by automated means and prerecorded messages about real estate services, and that I can access real estate services without providing my phone number. I acknowledge that I have read and agree to the Terms of Use and Privacy Notice.