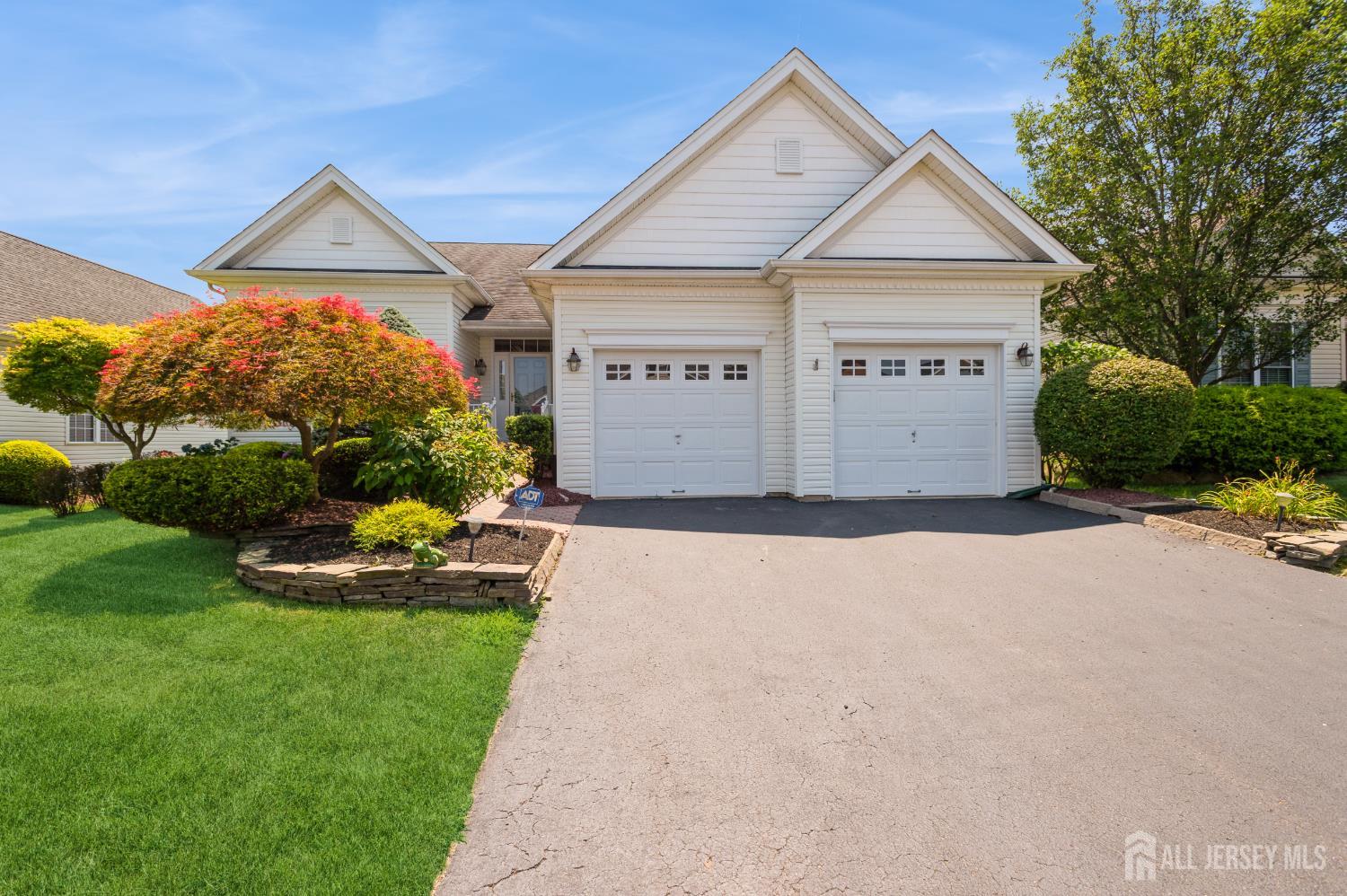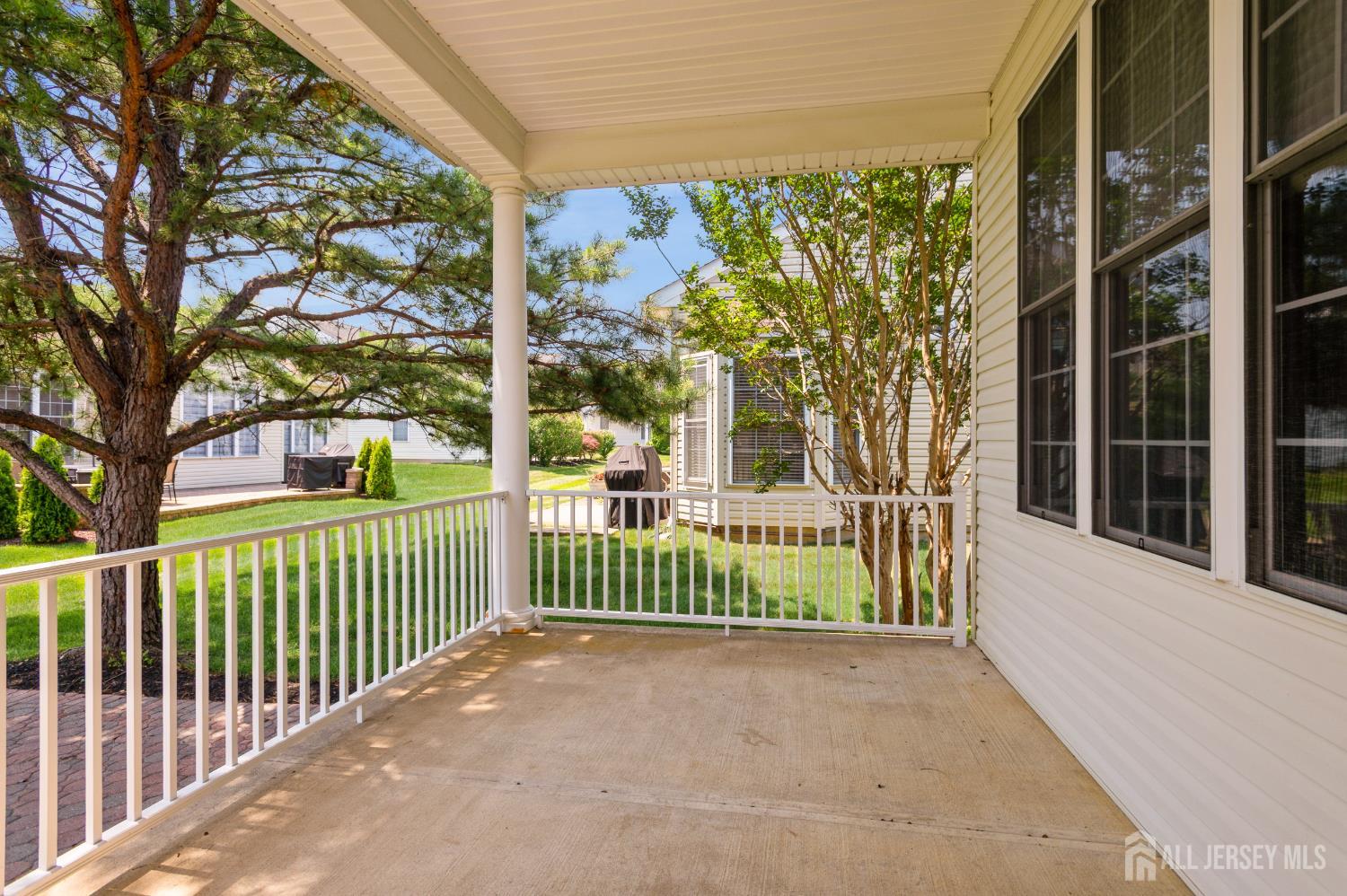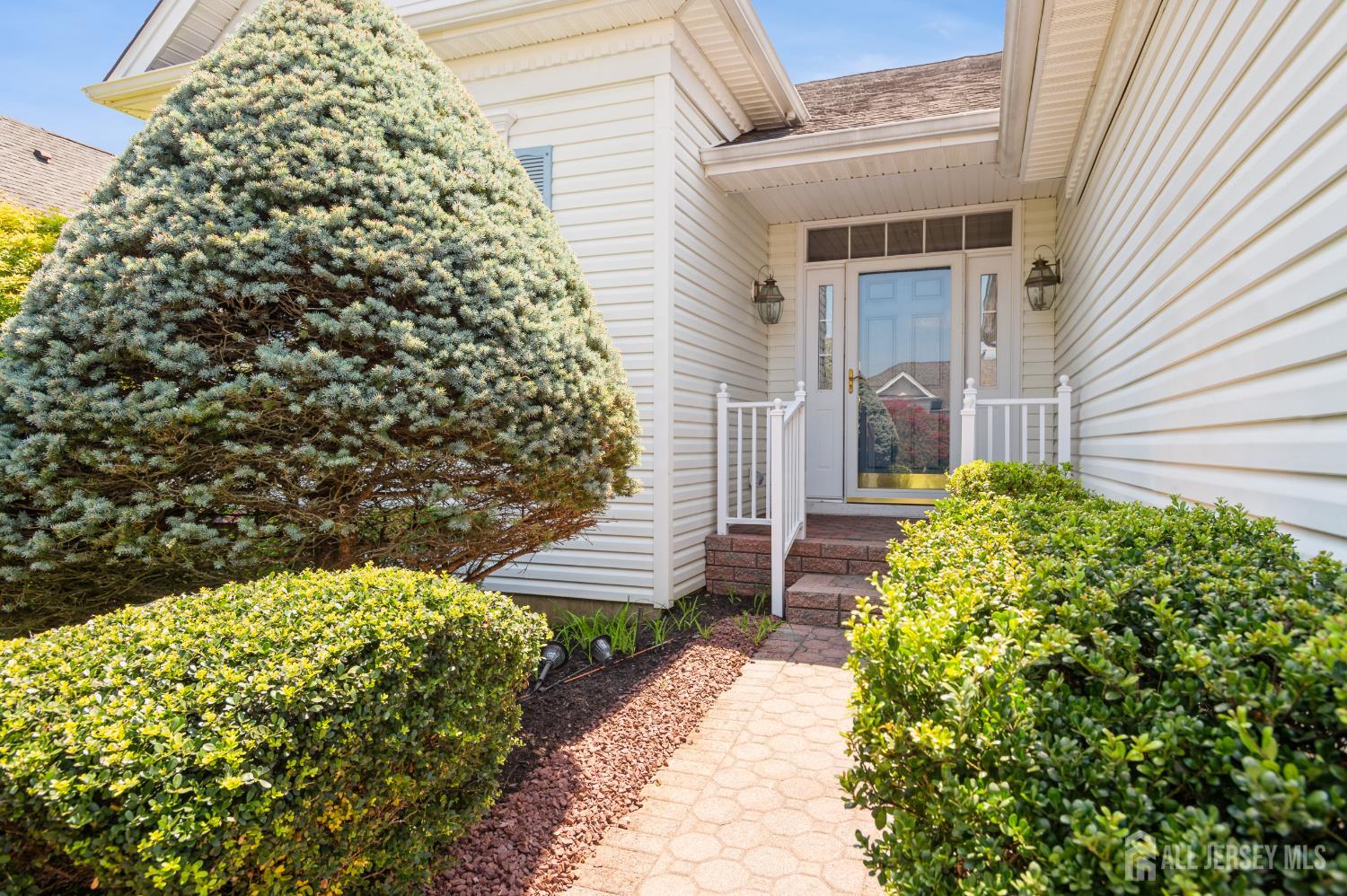


Listed by
Cheryl Hand
Bhhs Fox & Roach Realtors
Last updated:
November 2, 2025, 07:48 PM
MLS#
2601481R
Source:
NJ MCMLS
About This Home
Home Facts
Single Family
2 Baths
2 Bedrooms
Built in 2001
Price Summary
599,000
$338 per Sq. Ft.
MLS #:
2601481R
Last Updated:
November 2, 2025, 07:48 PM
Added:
3 month(s) ago
Rooms & Interior
Bedrooms
Total Bedrooms:
2
Bathrooms
Total Bathrooms:
2
Full Bathrooms:
2
Interior
Living Area:
1,768 Sq. Ft.
Structure
Structure
Architectural Style:
Ranch
Building Area:
1,768 Sq. Ft.
Year Built:
2001
Finances & Disclosures
Price:
$599,000
Price per Sq. Ft:
$338 per Sq. Ft.
Contact an Agent
Yes, I would like more information from Coldwell Banker. Please use and/or share my information with a Coldwell Banker agent to contact me about my real estate needs.
By clicking Contact I agree a Coldwell Banker Agent may contact me by phone or text message including by automated means and prerecorded messages about real estate services, and that I can access real estate services without providing my phone number. I acknowledge that I have read and agree to the Terms of Use and Privacy Notice.
Contact an Agent
Yes, I would like more information from Coldwell Banker. Please use and/or share my information with a Coldwell Banker agent to contact me about my real estate needs.
By clicking Contact I agree a Coldwell Banker Agent may contact me by phone or text message including by automated means and prerecorded messages about real estate services, and that I can access real estate services without providing my phone number. I acknowledge that I have read and agree to the Terms of Use and Privacy Notice.