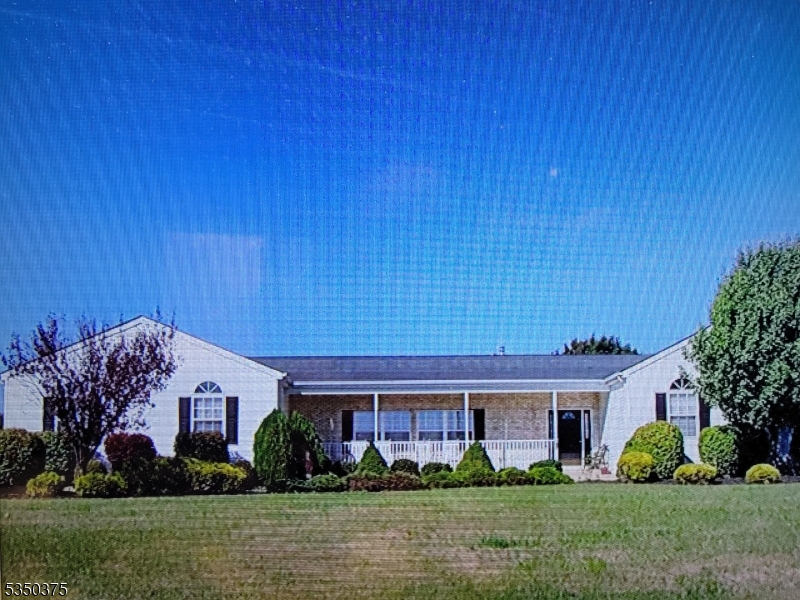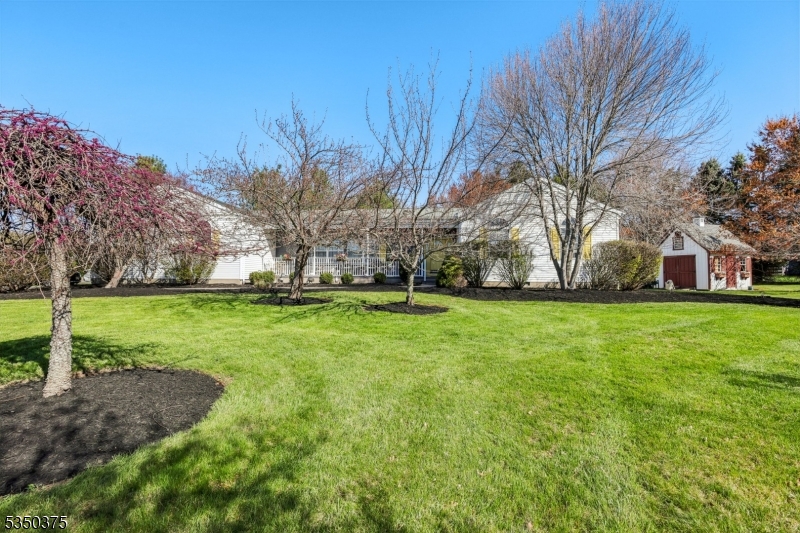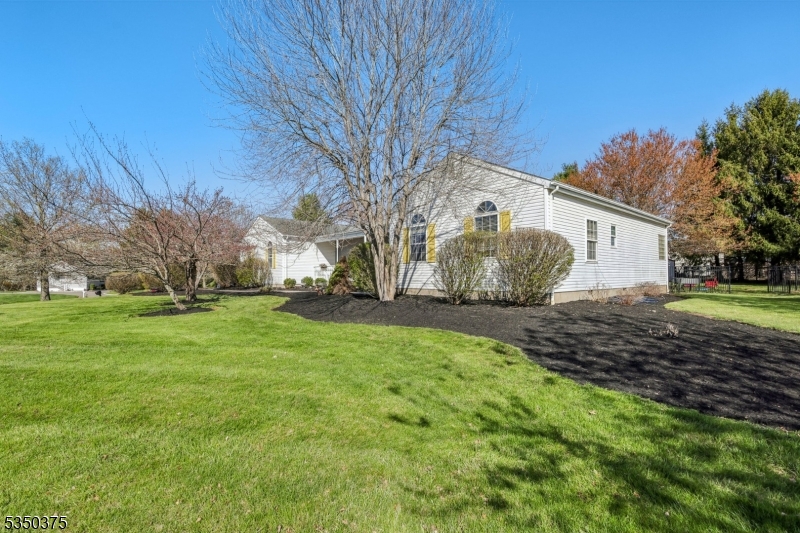


2 Mott Way, Raritan Twp., NJ 08822
$725,000
4
Beds
4
Baths
2,105
Sq Ft
Single Family
Active
Listed by
Dino Braz
Bhhs Fox & Roach
908-735-9700
Last updated:
April 25, 2025, 02:51 PM
MLS#
3956315
Source:
NJ GSMLS
About This Home
Home Facts
Single Family
4 Baths
4 Bedrooms
Built in 1995
Price Summary
725,000
$344 per Sq. Ft.
MLS #:
3956315
Last Updated:
April 25, 2025, 02:51 PM
Added:
21 day(s) ago
Rooms & Interior
Bedrooms
Total Bedrooms:
4
Bathrooms
Total Bathrooms:
4
Full Bathrooms:
3
Interior
Living Area:
2,105 Sq. Ft.
Structure
Structure
Architectural Style:
Expanded Ranch
Year Built:
1995
Lot
Lot Size (Sq. Ft):
41,382
Finances & Disclosures
Price:
$725,000
Price per Sq. Ft:
$344 per Sq. Ft.
Contact an Agent
Yes, I would like more information from Coldwell Banker. Please use and/or share my information with a Coldwell Banker agent to contact me about my real estate needs.
By clicking Contact I agree a Coldwell Banker Agent may contact me by phone or text message including by automated means and prerecorded messages about real estate services, and that I can access real estate services without providing my phone number. I acknowledge that I have read and agree to the Terms of Use and Privacy Notice.
Contact an Agent
Yes, I would like more information from Coldwell Banker. Please use and/or share my information with a Coldwell Banker agent to contact me about my real estate needs.
By clicking Contact I agree a Coldwell Banker Agent may contact me by phone or text message including by automated means and prerecorded messages about real estate services, and that I can access real estate services without providing my phone number. I acknowledge that I have read and agree to the Terms of Use and Privacy Notice.