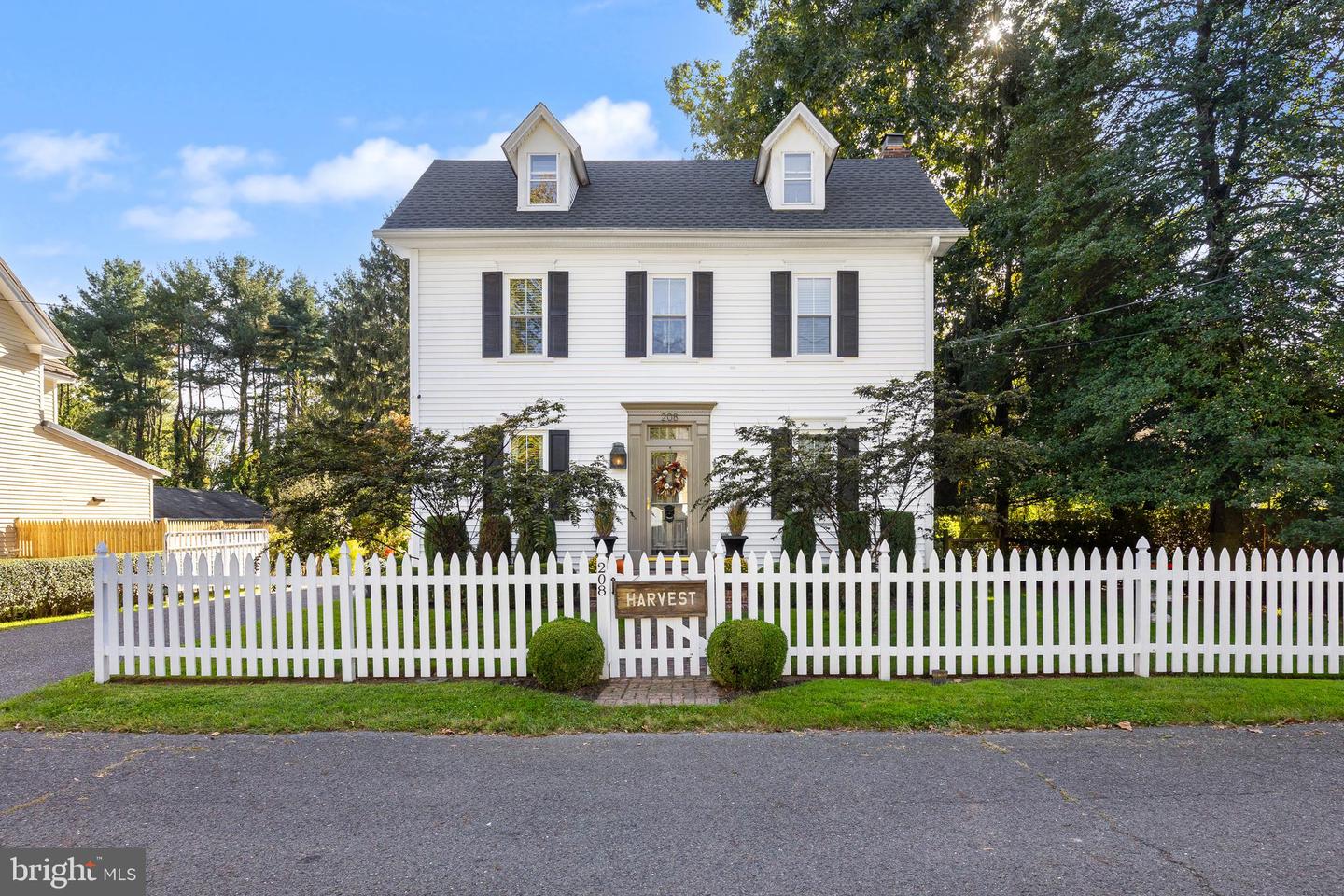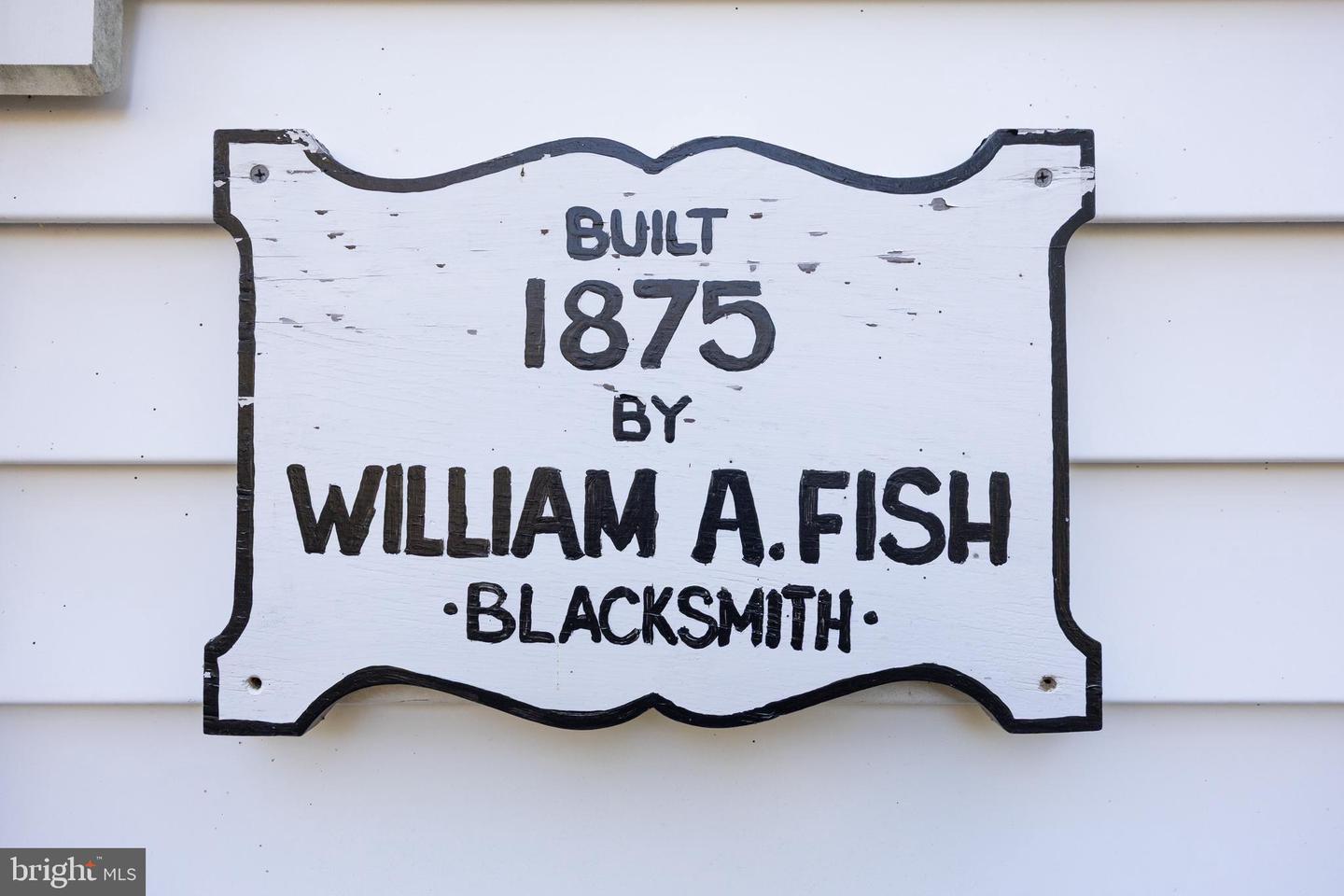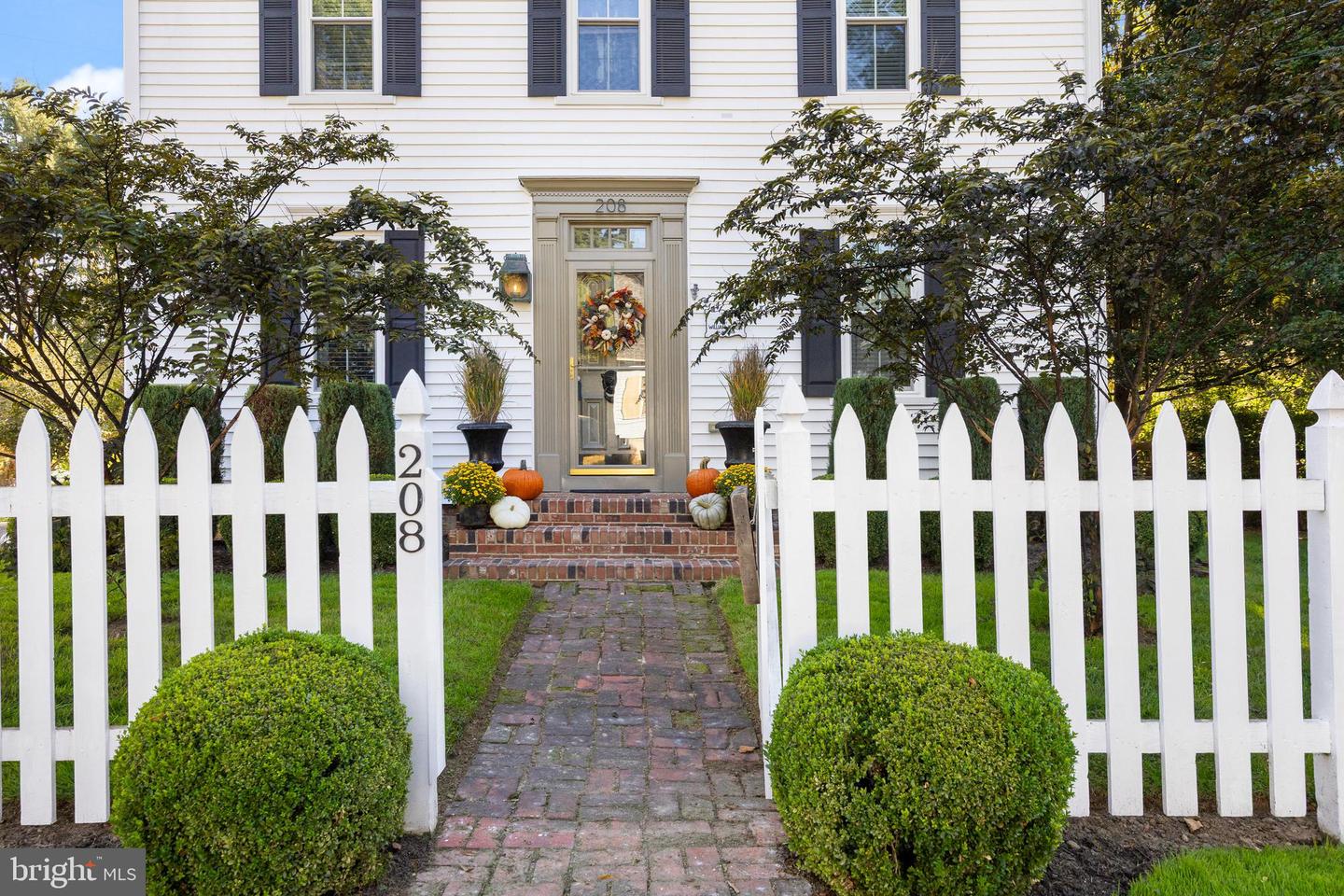Historic Elegance Meets Modern Comfort – Westampton Colonial Built in 1875
This remarkable three-story colonial, built in 1875, offers the rare opportunity to own a
piece of Westampton’s history while enjoying the comfort and convenience of modern
updates. From its inviting white picket fence and classic black shutters to its charming
dormer windows and manicured landscaping, this home instantly captures your heart.
Step inside and you’re greeted by the warmth of original wide-plank hardwood floors that
carry throughout much of the home. The living room is both elegant and inviting, anchored
by a brick fireplace with a detailed mantel and flanked by custom built-ins perfect for
displaying books, art, or collectibles. With abundant natural light and timeless
craftsmanship, it’s a space designed for both intimate evenings and lively gatherings.
The formal dining room is ideal for entertaining, offering tall windows, crown molding, and
space for holiday dinners or everyday meals. Rustic built-ins with a white-washed finish
add both charm and functionality, providing the perfect backdrop for displaying china,
glassware, or treasured keepsakes.
At the heart of the home, the kitchen is a true showpiece. Designed with both form and
function in mind, it features 42-inch maple cabinetry, granite countertops, stainless steel
appliances, and a large center island with seating. A wine storage rack, stylish tile
backsplash, and adjacent sitting nook make this the perfect place for both meal prep and
conversation. The warm maple wood adds depth and elegance, blending seamlessly with
the home’s historic charm. Just off the main entry is a mudroom filled with charm and functionality. Thoughtful built-ins and a window seat not only provide an inviting nook but also offer ideal hidden storage,making this space as practical as it is beautiful. Adding both convenience and charm, the first floor includes a full bath with a walk-in shower and a one-of-a-kind vanity that blends modern function with distinctive style. This thoughtful feature makes the main level ideal for hosting guests or for multi-generational living. The primary suite is a serene retreat with gleaming hardwood floors and plenty of space to unwind. The ensuite bath is a showstopper, featuring a glass-enclosed shower lined with
luxurious marble tile, accented by designer hexagon details and sleek fixtures—a spa-like
experience every day. Also on this floor are two generously sized bedrooms, each filled with natural light and historic charm. These versatile rooms are ideal for family, guests, or a home office.
The third floor adds even more flexibility, offering a bonus room ideal for a studio,
playroom, or quiet hideaway.
Bathrooms: Modern Updates with Style
Bathrooms throughout the home have been thoughtfully renovated with quartz and marble-
style vanities, gold-tone fixtures, elegant tile work, and modern lighting—a perfect balance
of history and style.
Outdoor Living: An Entertainer’s Dream
The outdoor spaces are just as impressive as the interiors. A detached two-car garage with
dormer windows provides parking, storage, or potential workshop space, while a covered
carport adds extra convenience. Thve backyard is designed for both relaxation and entertaining, with an expansive brick patio offering multiple seating and dining areas under the shade of mature trees.
Landscaped gardens, stone accents, and lush greenery create a private oasis, while a play
area and charming outbuildings add to the home’s unique character. Whether hosting
barbecues, enjoying morning coffee, or unwinding in the evening, this yard offers year-
round enjoyment.
Special Features
- Built in 1875 with preserved architectural details
- Original wide-plank hardwood floors
- Brick fireplace with custom built-ins
-Fully Insulated prior to installation of vinyl siding
-Upgraded Electrical System


