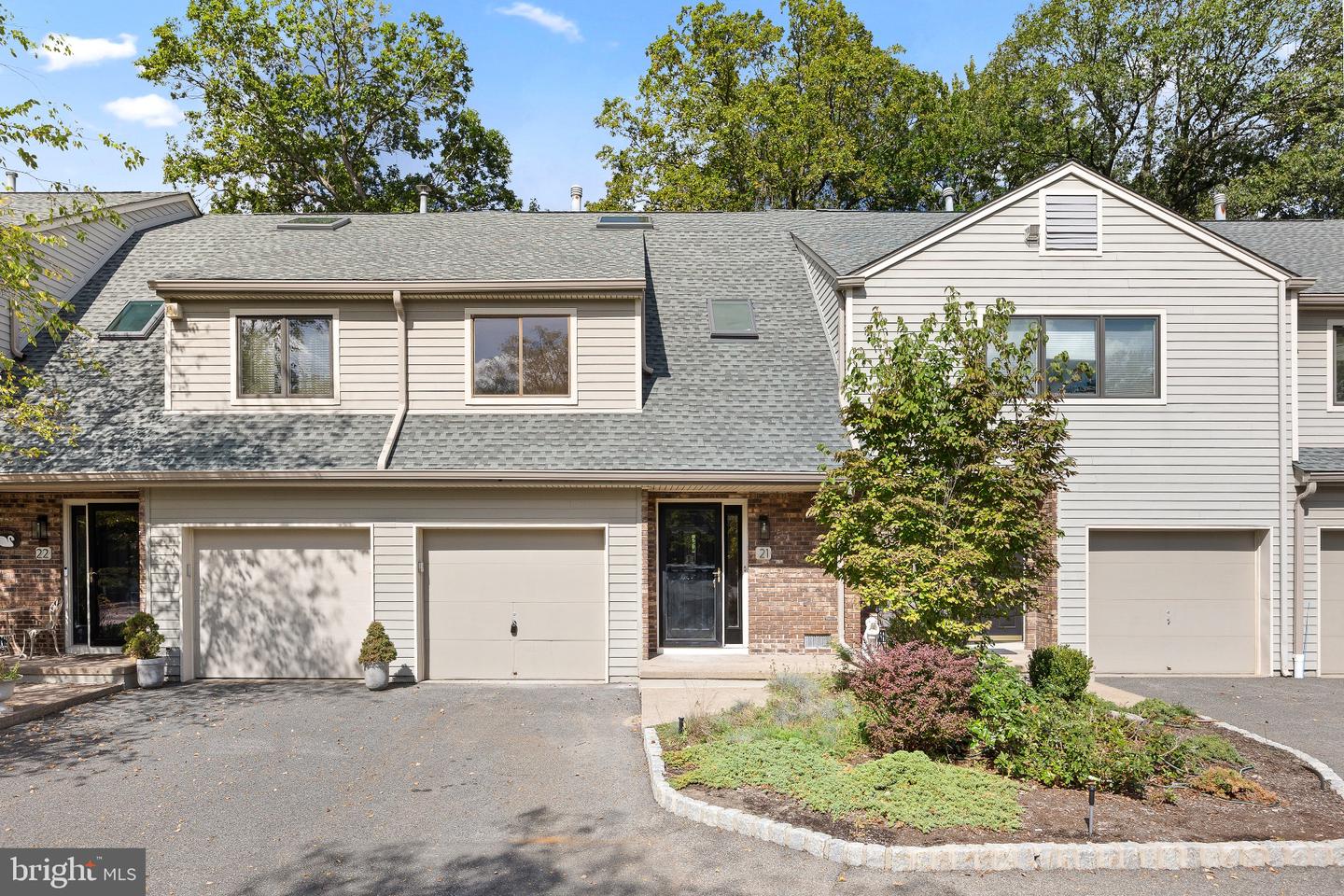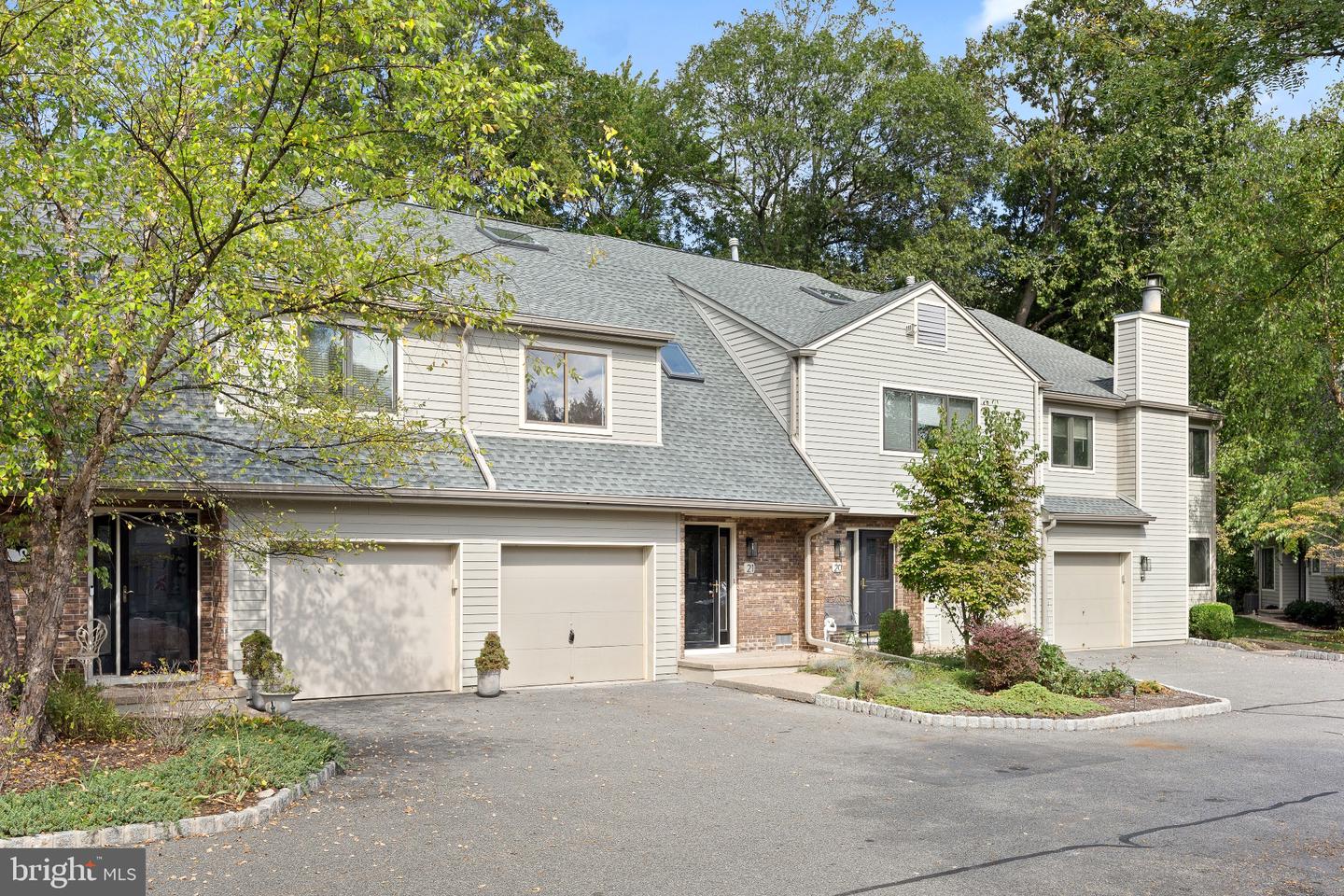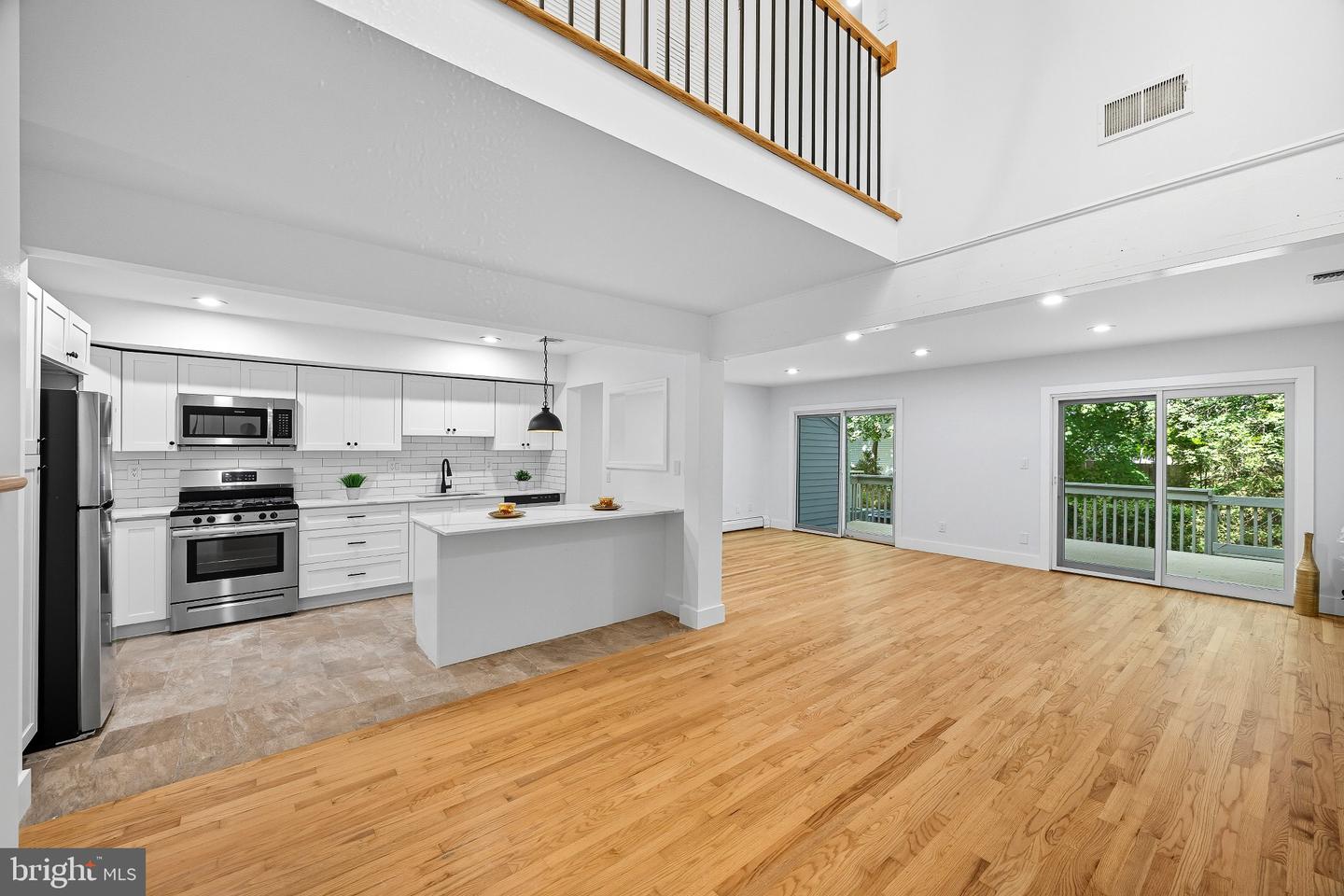


21 Spruce Run, Ramsey, NJ 07446
$724,999
3
Beds
3
Baths
2,167
Sq Ft
Townhouse
Pending
Listed by
Nativita M Warner
Keller Williams Premier
Last updated:
November 1, 2025, 10:20 AM
MLS#
NJBG2000278
Source:
BRIGHTMLS
About This Home
Home Facts
Townhouse
3 Baths
3 Bedrooms
Built in 1983
Price Summary
724,999
$334 per Sq. Ft.
MLS #:
NJBG2000278
Last Updated:
November 1, 2025, 10:20 AM
Added:
a month ago
Rooms & Interior
Bedrooms
Total Bedrooms:
3
Bathrooms
Total Bathrooms:
3
Full Bathrooms:
2
Interior
Living Area:
2,167 Sq. Ft.
Structure
Structure
Architectural Style:
Traditional
Building Area:
2,167 Sq. Ft.
Year Built:
1983
Lot
Lot Size (Sq. Ft):
871
Finances & Disclosures
Price:
$724,999
Price per Sq. Ft:
$334 per Sq. Ft.
Contact an Agent
Yes, I would like more information from Coldwell Banker. Please use and/or share my information with a Coldwell Banker agent to contact me about my real estate needs.
By clicking Contact I agree a Coldwell Banker Agent may contact me by phone or text message including by automated means and prerecorded messages about real estate services, and that I can access real estate services without providing my phone number. I acknowledge that I have read and agree to the Terms of Use and Privacy Notice.
Contact an Agent
Yes, I would like more information from Coldwell Banker. Please use and/or share my information with a Coldwell Banker agent to contact me about my real estate needs.
By clicking Contact I agree a Coldwell Banker Agent may contact me by phone or text message including by automated means and prerecorded messages about real estate services, and that I can access real estate services without providing my phone number. I acknowledge that I have read and agree to the Terms of Use and Privacy Notice.