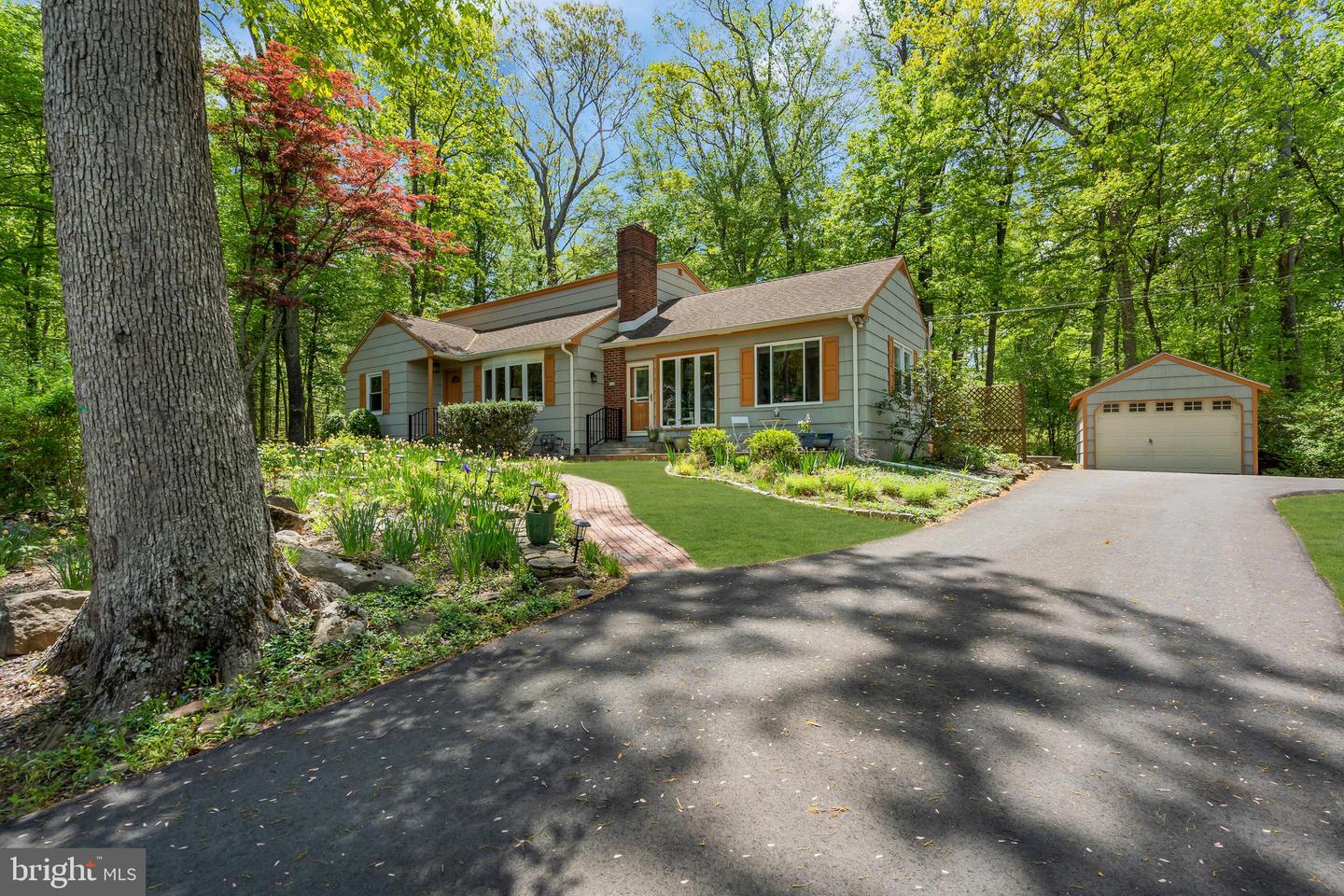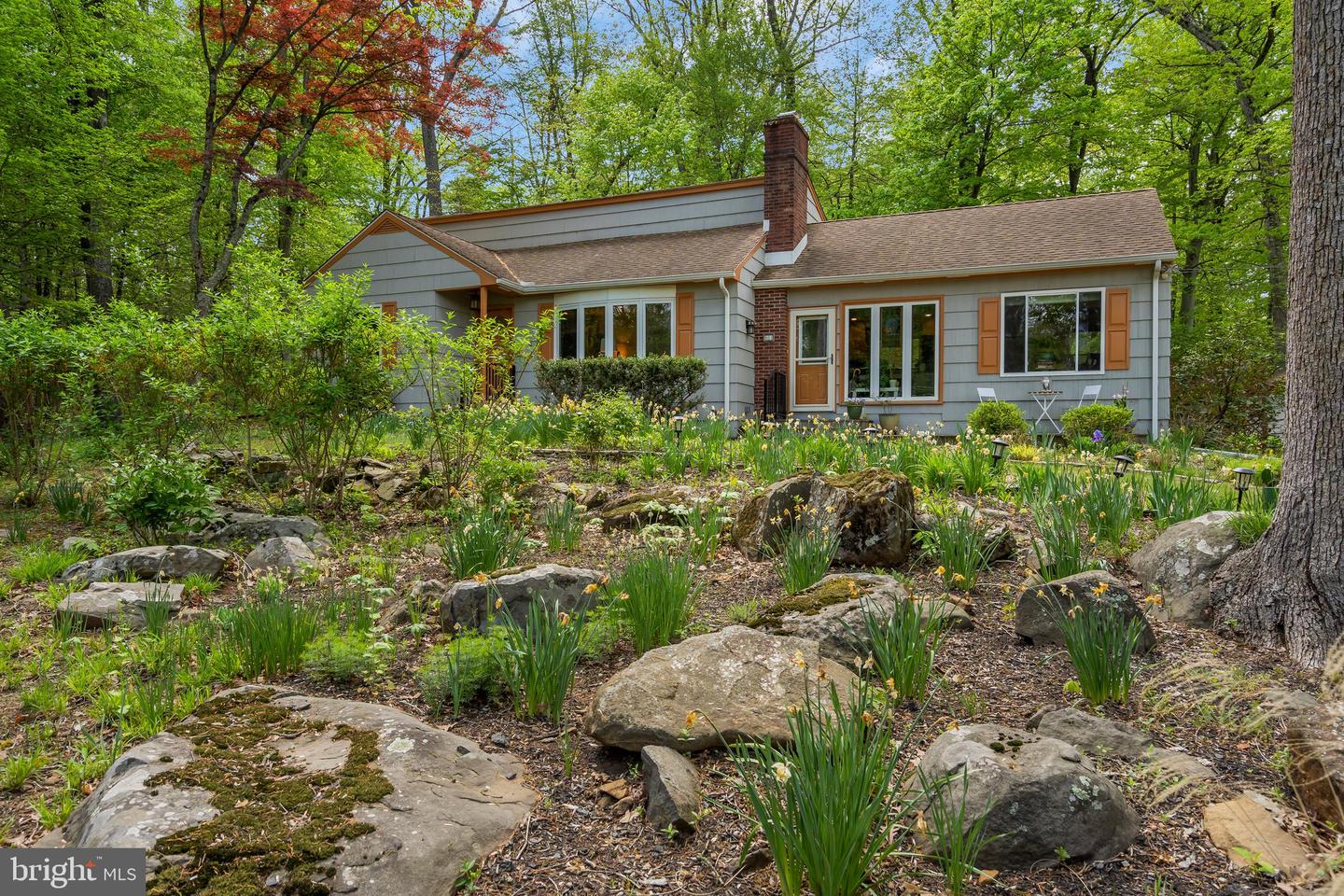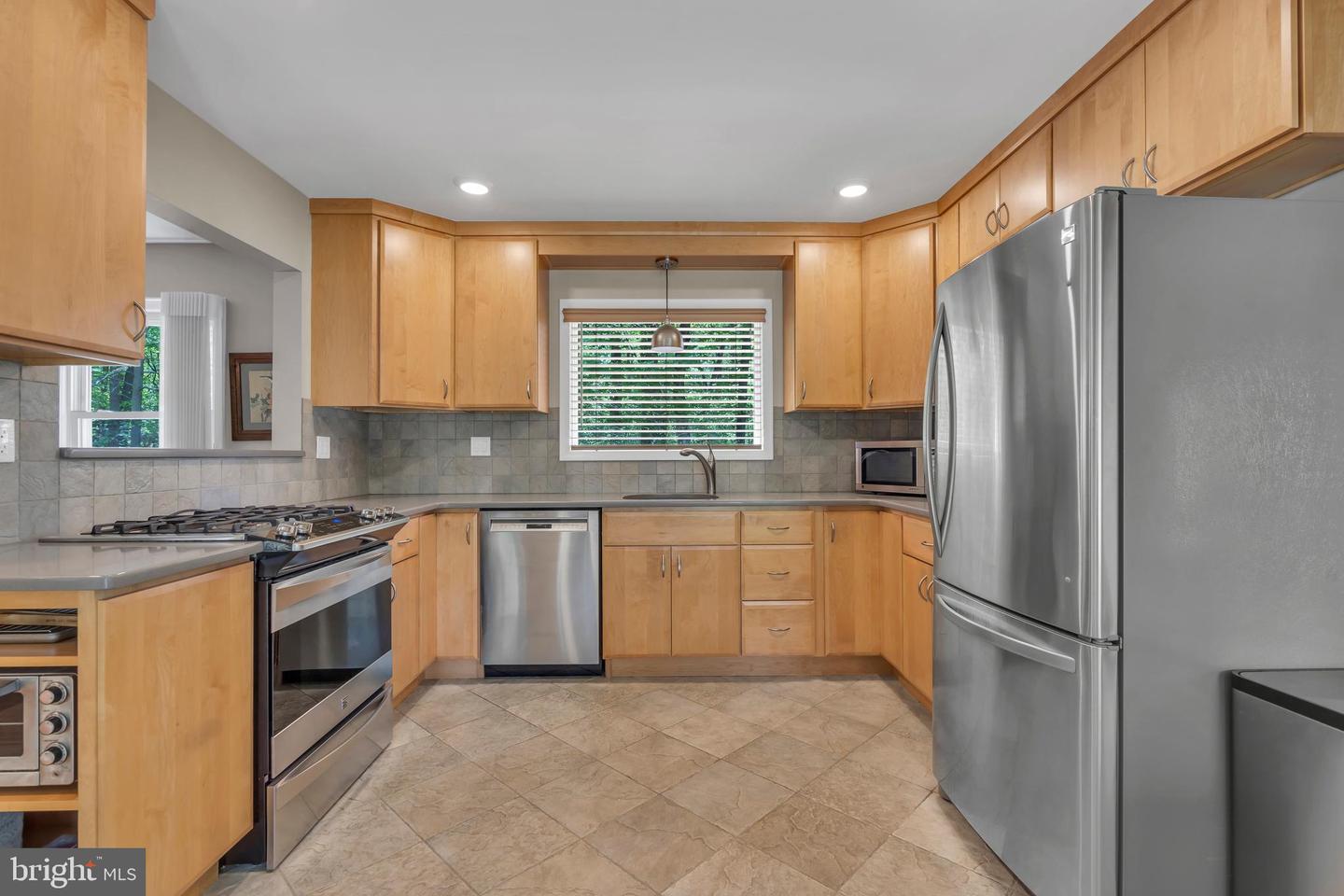801 Mt Lucas, Princeton, NJ 08540
$895,000
3
Beds
2
Baths
1,768
Sq Ft
Single Family
Active
Listed by
Amanda Jayne Botwood
Compass New Jersey, LLC. - Princeton
Last updated:
May 7, 2025, 04:35 AM
MLS#
NJME2056992
Source:
BRIGHTMLS
About This Home
Home Facts
Single Family
2 Baths
3 Bedrooms
Built in 1954
Price Summary
895,000
$506 per Sq. Ft.
MLS #:
NJME2056992
Last Updated:
May 7, 2025, 04:35 AM
Added:
7 hour(s) ago
Rooms & Interior
Bedrooms
Total Bedrooms:
3
Bathrooms
Total Bathrooms:
2
Full Bathrooms:
2
Interior
Living Area:
1,768 Sq. Ft.
Structure
Structure
Building Area:
1,768 Sq. Ft.
Year Built:
1954
Lot
Lot Size (Sq. Ft):
31,798
Finances & Disclosures
Price:
$895,000
Price per Sq. Ft:
$506 per Sq. Ft.
See this home in person
Attend an upcoming open house
Fri, May 9
04:00 PM - 06:00 PMSat, May 10
11:00 AM - 02:00 PMContact an Agent
Yes, I would like more information from Coldwell Banker. Please use and/or share my information with a Coldwell Banker agent to contact me about my real estate needs.
By clicking Contact I agree a Coldwell Banker Agent may contact me by phone or text message including by automated means and prerecorded messages about real estate services, and that I can access real estate services without providing my phone number. I acknowledge that I have read and agree to the Terms of Use and Privacy Notice.
Contact an Agent
Yes, I would like more information from Coldwell Banker. Please use and/or share my information with a Coldwell Banker agent to contact me about my real estate needs.
By clicking Contact I agree a Coldwell Banker Agent may contact me by phone or text message including by automated means and prerecorded messages about real estate services, and that I can access real estate services without providing my phone number. I acknowledge that I have read and agree to the Terms of Use and Privacy Notice.


