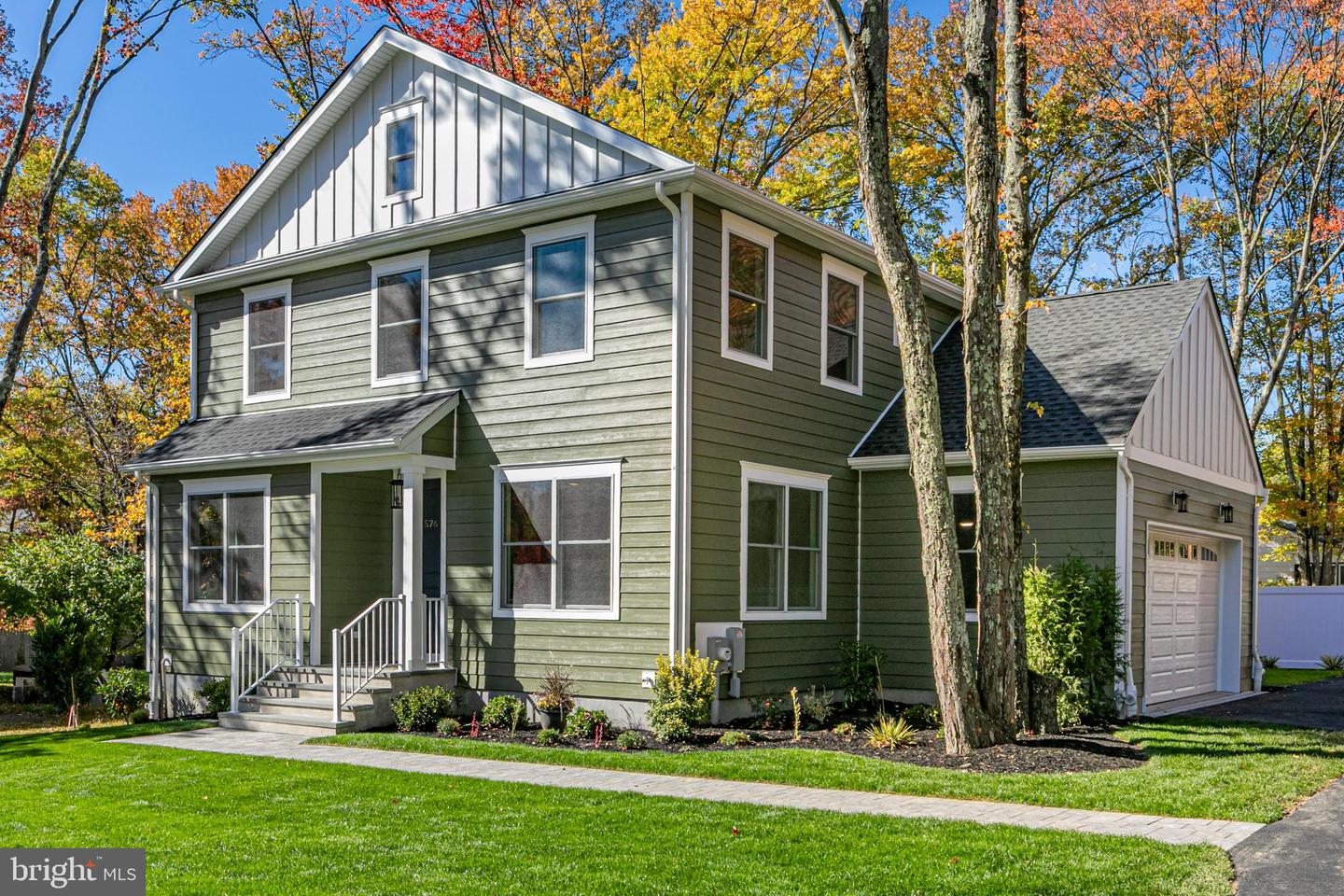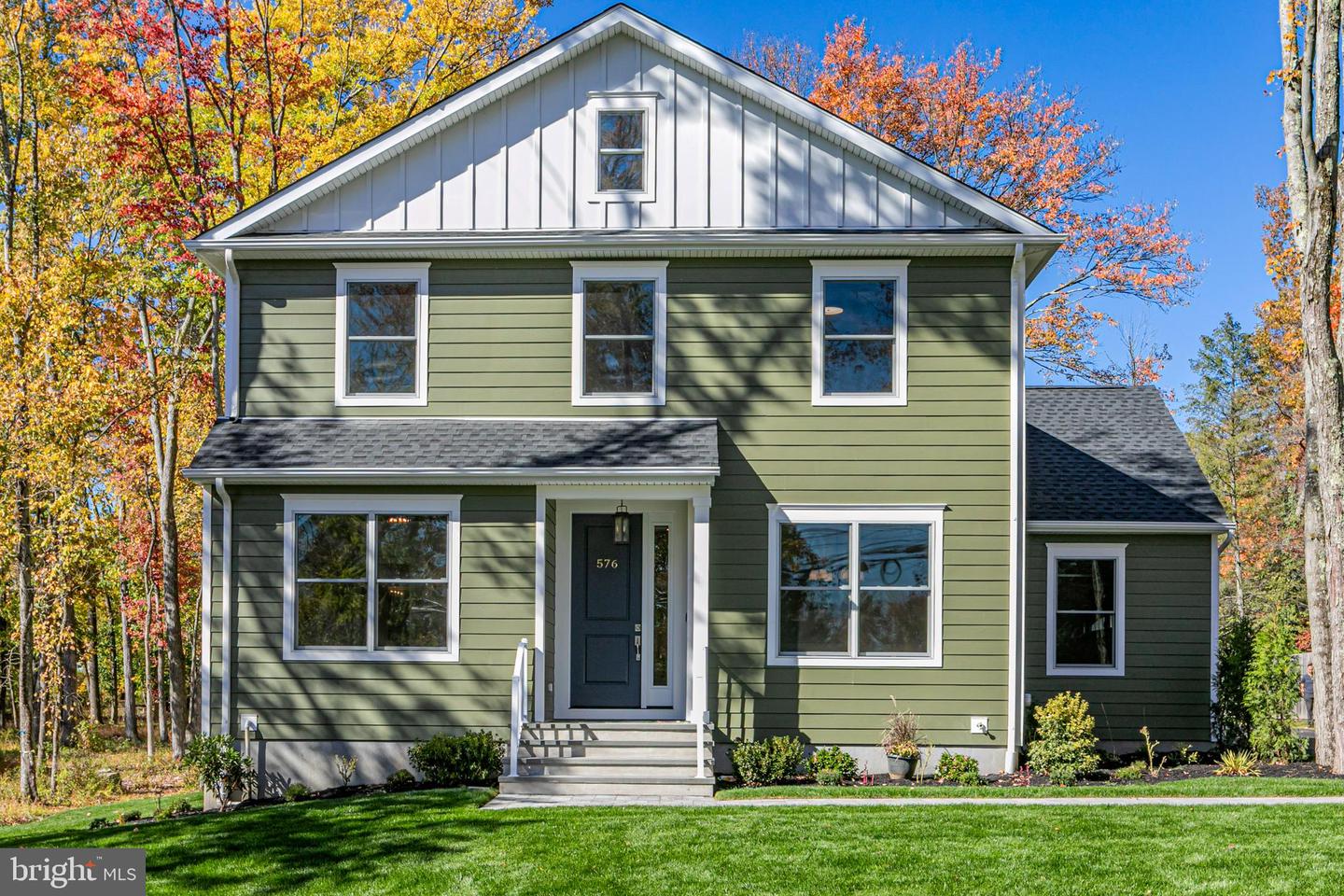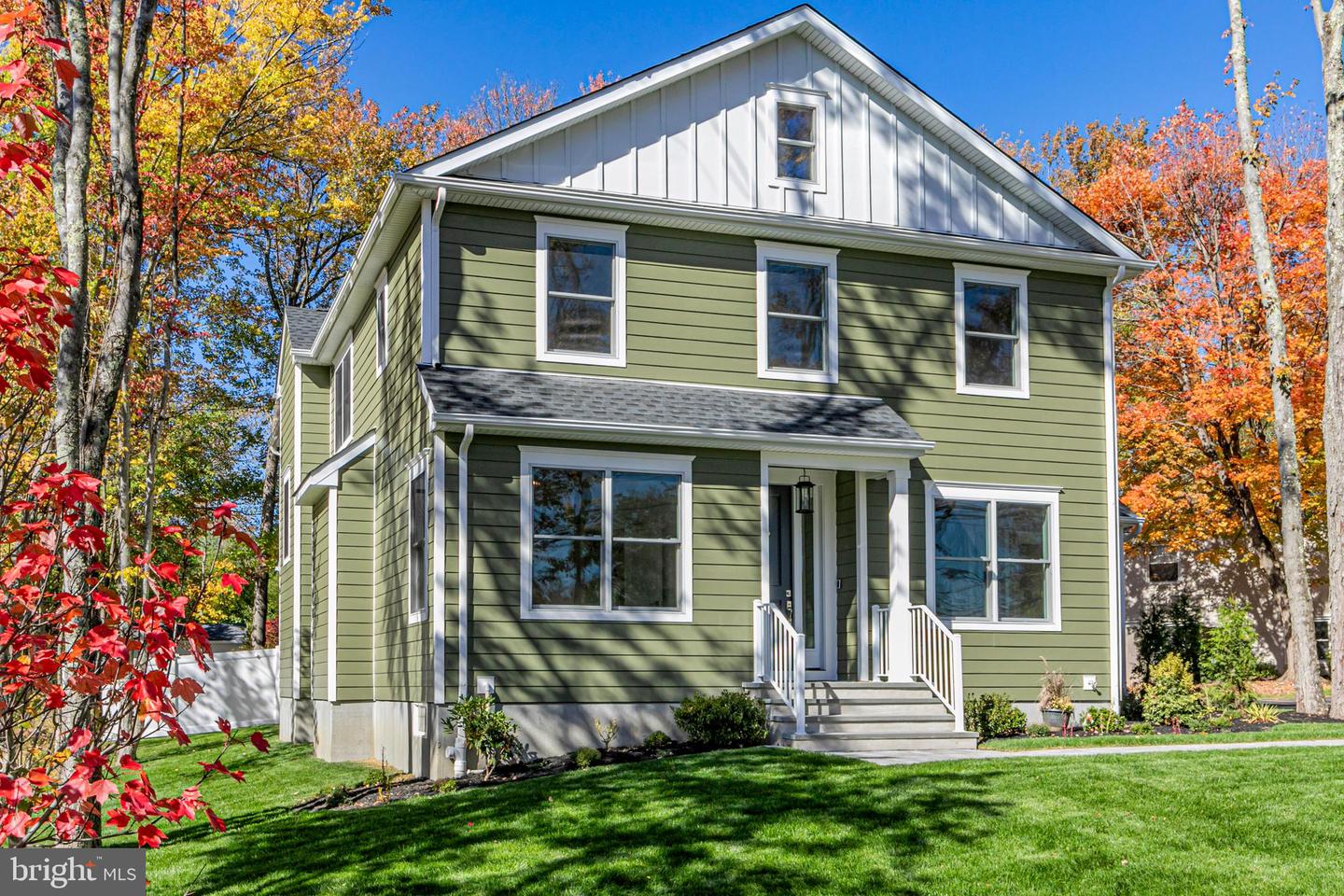


Listed by
Ira W Lackey Jr
Callaway Henderson Sotheby'S Int'L-Princeton
Last updated:
November 8, 2025, 11:12 AM
MLS#
NJME2067654
Source:
BRIGHTMLS
About This Home
Home Facts
Single Family
4 Baths
5 Bedrooms
Built in 2025
Price Summary
2,495,000
$756 per Sq. Ft.
MLS #:
NJME2067654
Last Updated:
November 8, 2025, 11:12 AM
Added:
15 day(s) ago
Rooms & Interior
Bedrooms
Total Bedrooms:
5
Bathrooms
Total Bathrooms:
4
Full Bathrooms:
4
Interior
Living Area:
3,300 Sq. Ft.
Structure
Structure
Architectural Style:
Traditional, Transitional
Building Area:
3,300 Sq. Ft.
Year Built:
2025
Lot
Lot Size (Sq. Ft):
14,810
Finances & Disclosures
Price:
$2,495,000
Price per Sq. Ft:
$756 per Sq. Ft.
See this home in person
Attend an upcoming open house
Sun, Nov 9
01:00 PM - 03:00 PMContact an Agent
Yes, I would like more information from Coldwell Banker. Please use and/or share my information with a Coldwell Banker agent to contact me about my real estate needs.
By clicking Contact I agree a Coldwell Banker Agent may contact me by phone or text message including by automated means and prerecorded messages about real estate services, and that I can access real estate services without providing my phone number. I acknowledge that I have read and agree to the Terms of Use and Privacy Notice.
Contact an Agent
Yes, I would like more information from Coldwell Banker. Please use and/or share my information with a Coldwell Banker agent to contact me about my real estate needs.
By clicking Contact I agree a Coldwell Banker Agent may contact me by phone or text message including by automated means and prerecorded messages about real estate services, and that I can access real estate services without providing my phone number. I acknowledge that I have read and agree to the Terms of Use and Privacy Notice.