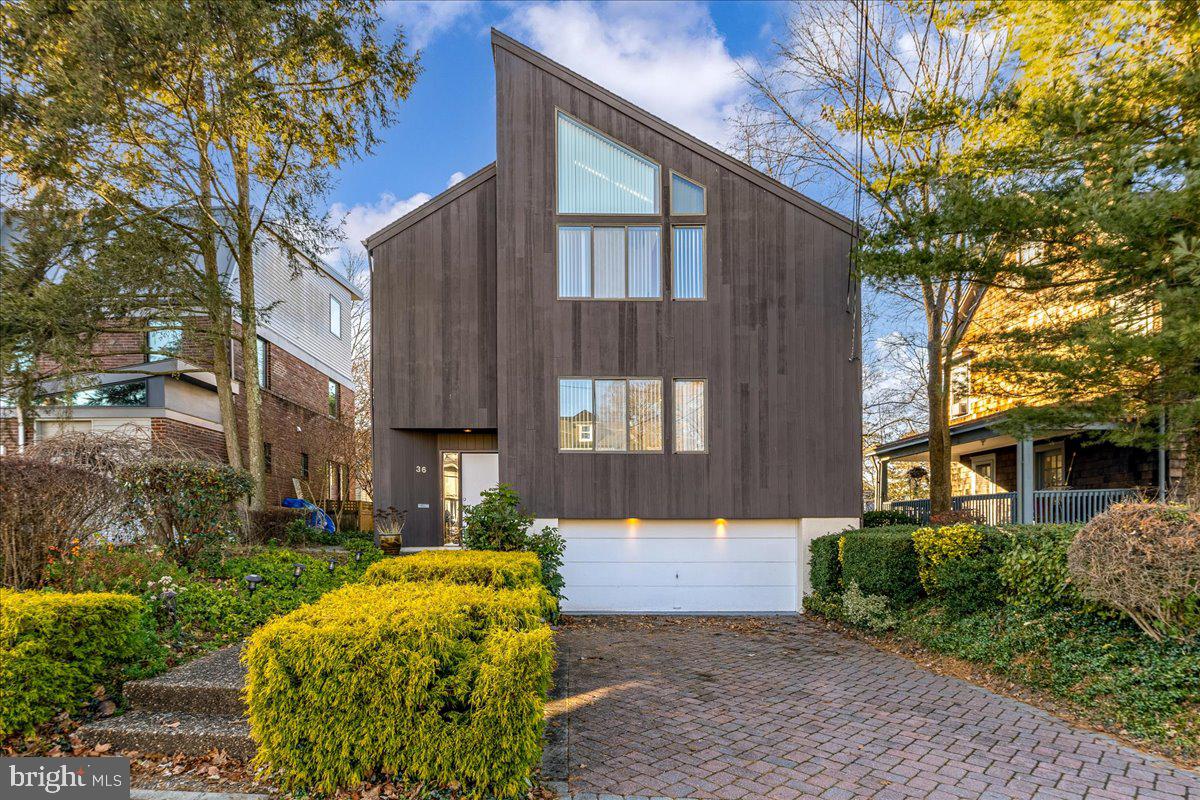Local Realty Service Provided By: Coldwell Banker Realty

36 Linden Ln, Princeton, NJ 08540
$1,535,000
3
Beds
3
Baths
2,359
Sq Ft
Single Family
Sold
Listed by
Ingela Kostenbader
Bought with Callaway Henderson Sotheby's Int'l-Princeton
Queenston Realty, LLC.
MLS#
NJME2037816
Source:
BRIGHTMLS
Sorry, we are unable to map this address
About This Home
Home Facts
Single Family
3 Baths
3 Bedrooms
Built in 1978
Price Summary
1,399,000
$593 per Sq. Ft.
MLS #:
NJME2037816
Sold:
February 1, 2024
Rooms & Interior
Bedrooms
Total Bedrooms:
3
Bathrooms
Total Bathrooms:
3
Full Bathrooms:
2
Interior
Living Area:
2,359 Sq. Ft.
Structure
Structure
Architectural Style:
Contemporary
Building Area:
2,359 Sq. Ft.
Year Built:
1978
Lot
Lot Size (Sq. Ft):
5,227
Finances & Disclosures
Price:
$1,399,000
Price per Sq. Ft:
$593 per Sq. Ft.
Source:BRIGHTMLS
The information being provided by Bright MLS is for the consumer’s personal, non-commercial use and may not be used for any purpose other than to identify prospective properties consumers may be interested in purchasing. The information is deemed reliable but not guaranteed and should therefore be independently verified. © 2025 Bright MLS All rights reserved.