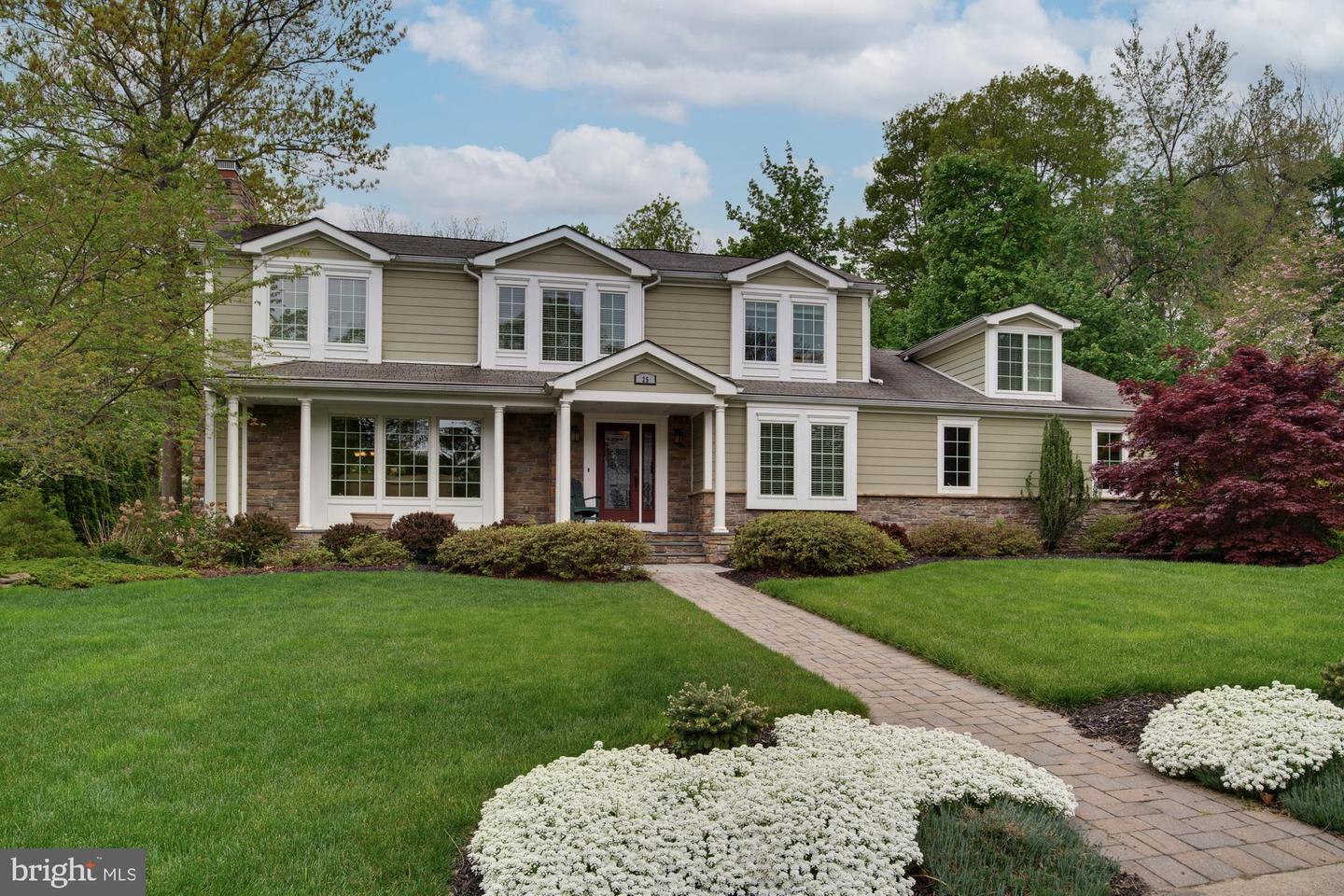Masterly redesigned and perfectly renovated in 2010, this Princeton colonial in the Riverside neighborhood was seamlessly expanded with upscale selections mixed with warm tones, creating a relaxing interior. A two-story rear addition added a master suite with a balcony, a fourth bedroom, an extra full bath and dining room and kitchen extensions. Included in this renovation were a front and rear porch and a third bay garage. Radiant heated stone floors, bamboo hardwood floors, custom cabinetry, oversize Anderson casement windows, skylights and a finished basement are just a few of the major upgrades. The curb appeal is evident with raised beds, flowering trees and shrubs and a front walk that leads you to a covered porch, perfect for a few rocking chairs. The entrance foyer, kitchen and family room have creamy colored heated stone floors; the remaining flooring on both levels are beautiful bamboo. A formal living room with a fireplace and large bay window wraps around to the dining room that is partially opened to the kitchen with an L-shaped breakfast bar, large windows allow plenty of light here and the kitchen is quite spectacular with custom built maple cabinets blended with ebony cabinets giving an eye appealing contrast. Granite topped counters and breakfast bar, center island with wine cooler, glass front cabinets, built-in book shelves, decorative tiles and stainless steel appliances make for real cooks kitchen with sliding doors to the rear patio for easy alfresco dining and entertaining. The adjacent family room has two sets of sliding glass doors that open to a spacious covered rear porch overlooking an expanse of green lawn with sections carved out for fire pit with gravel and volley ball court with sand and plenty of room for a pool and a swing set. A powder room and a private front study is just off the foyer, the study backs to a large laundry room that could be reconfigured to add a full bath if you wanted a 5th bedroom on the main floor. Upstairs the master suite has a large closet and a separate walk-in closet, French glass doors open to a Juliet-balcony overlooking the beautiful backyard and a custom master bath boasts an oversize shower, dual sinks, water closet, sumptuous soaking tub and heated stone floors. The second bedroom is spacious and has its own private full bath and two more bedrooms share a hall bath, (the back bedroom has a vaulted ceiling and has direct access to the hall bath). The lower level is finished into a recreation room on one side and a game room on the other with unfinished space for plenty of storage. A three-car side-entry garage could also offer future living space as the third bay has windows to the backyard and could be accessed through the family room. Lots of potential for a home that is truly perfect and ready for a mid summer occupancy. Walk to Princeton University, town, Carnegie Lake and Riverside Elementary School.
