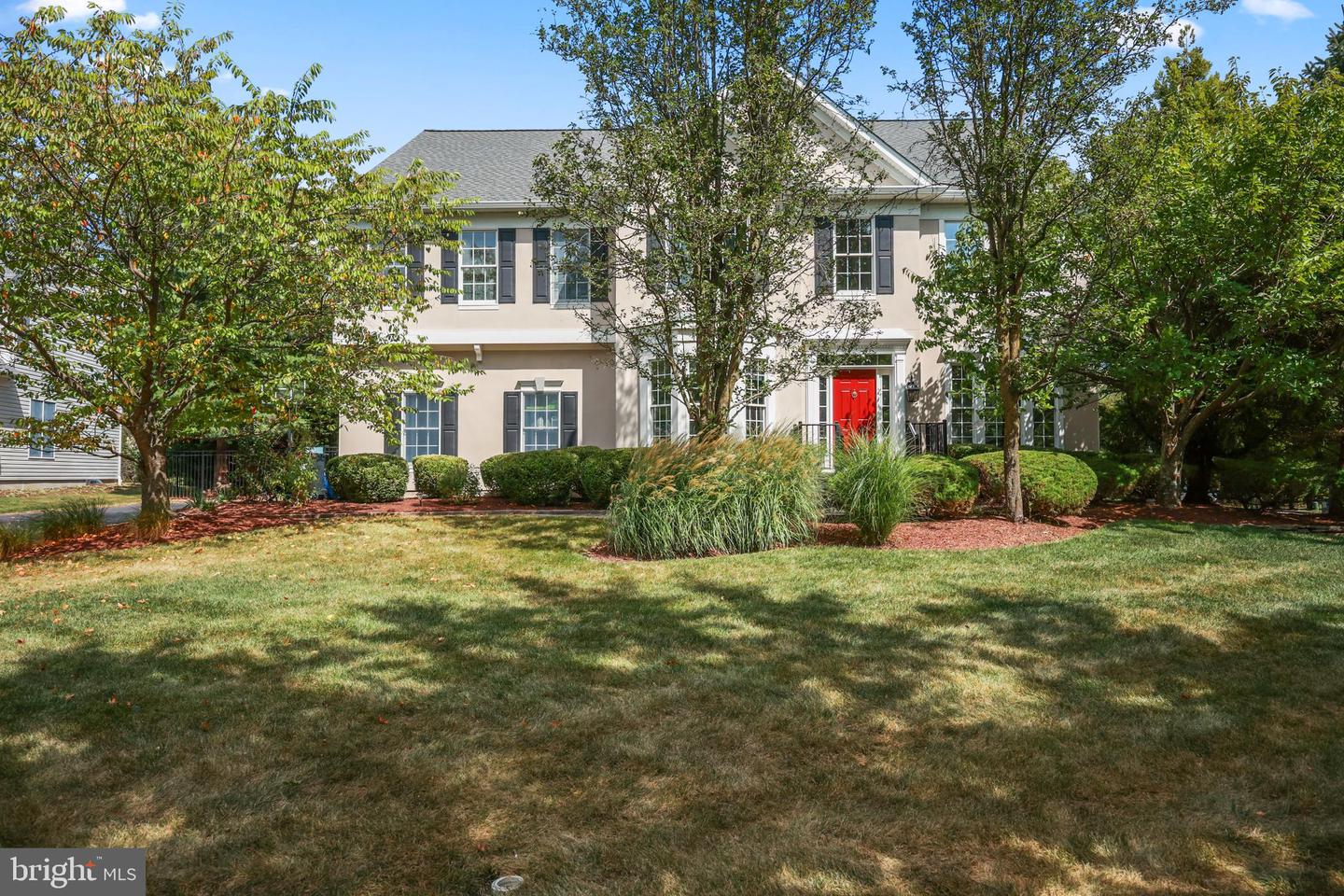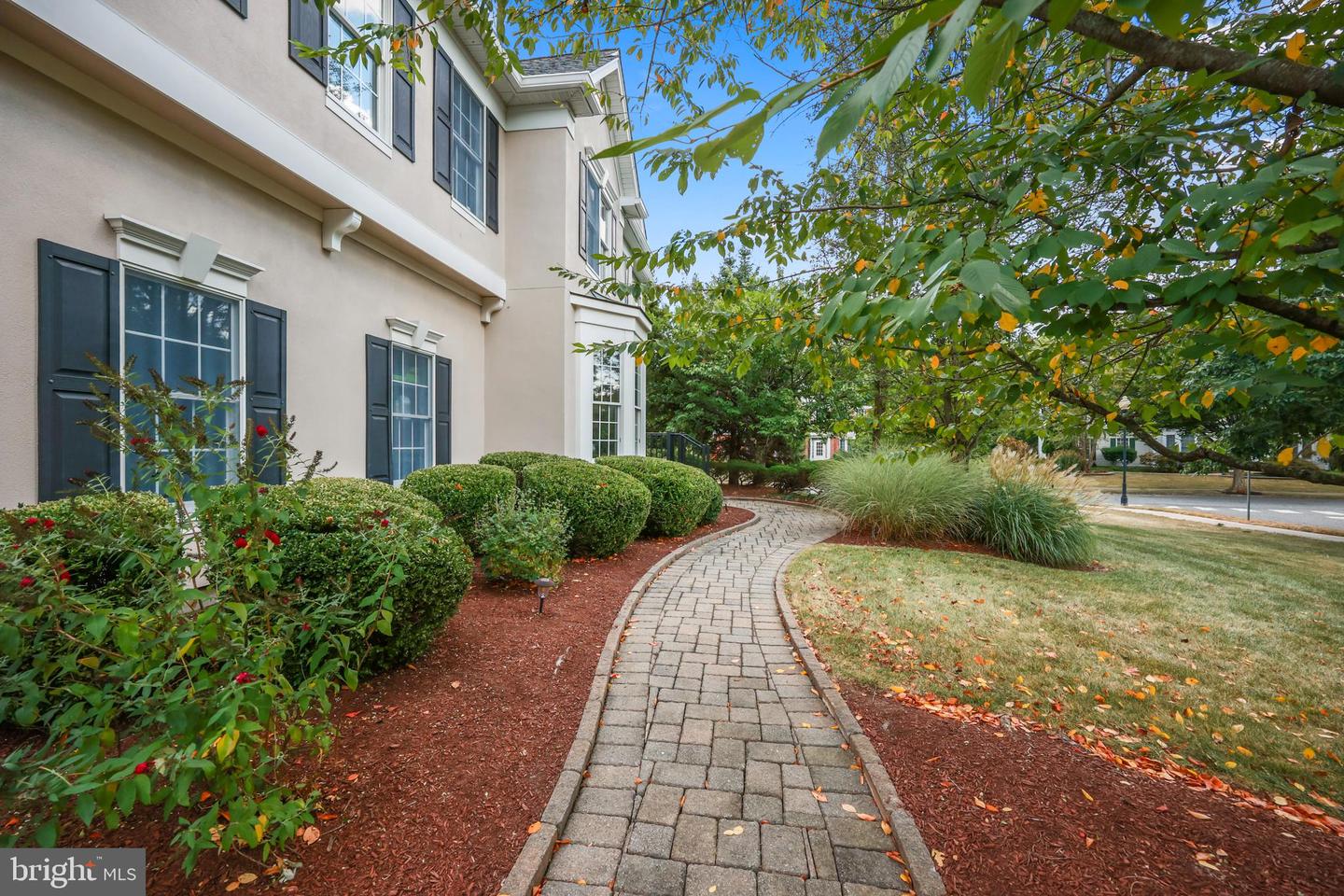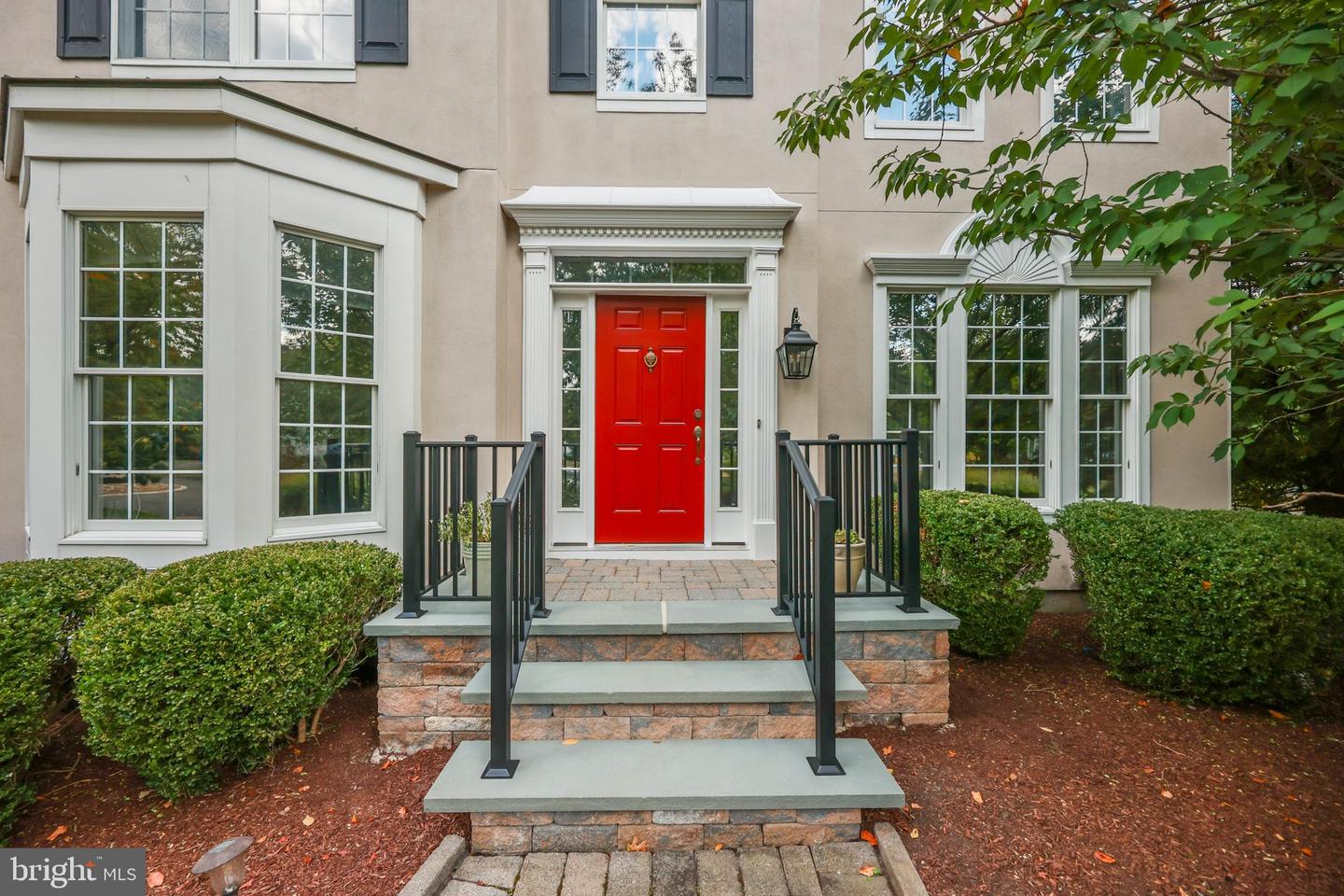


2 Van Marter Ct, Princeton, NJ 08540
$1,650,000
4
Beds
4
Baths
3,742
Sq Ft
Single Family
Active
Listed by
Priya S Khanna
Bhhs Fox & Roach - Princeton
Last updated:
September 10, 2025, 05:46 PM
MLS#
NJME2064810
Source:
BRIGHTMLS
About This Home
Home Facts
Single Family
4 Baths
4 Bedrooms
Built in 2000
Price Summary
1,650,000
$440 per Sq. Ft.
MLS #:
NJME2064810
Last Updated:
September 10, 2025, 05:46 PM
Added:
4 day(s) ago
Rooms & Interior
Bedrooms
Total Bedrooms:
4
Bathrooms
Total Bathrooms:
4
Full Bathrooms:
3
Interior
Living Area:
3,742 Sq. Ft.
Structure
Structure
Architectural Style:
Colonial
Building Area:
3,742 Sq. Ft.
Year Built:
2000
Lot
Lot Size (Sq. Ft):
14,374
Finances & Disclosures
Price:
$1,650,000
Price per Sq. Ft:
$440 per Sq. Ft.
Contact an Agent
Yes, I would like more information from Coldwell Banker. Please use and/or share my information with a Coldwell Banker agent to contact me about my real estate needs.
By clicking Contact I agree a Coldwell Banker Agent may contact me by phone or text message including by automated means and prerecorded messages about real estate services, and that I can access real estate services without providing my phone number. I acknowledge that I have read and agree to the Terms of Use and Privacy Notice.
Contact an Agent
Yes, I would like more information from Coldwell Banker. Please use and/or share my information with a Coldwell Banker agent to contact me about my real estate needs.
By clicking Contact I agree a Coldwell Banker Agent may contact me by phone or text message including by automated means and prerecorded messages about real estate services, and that I can access real estate services without providing my phone number. I acknowledge that I have read and agree to the Terms of Use and Privacy Notice.