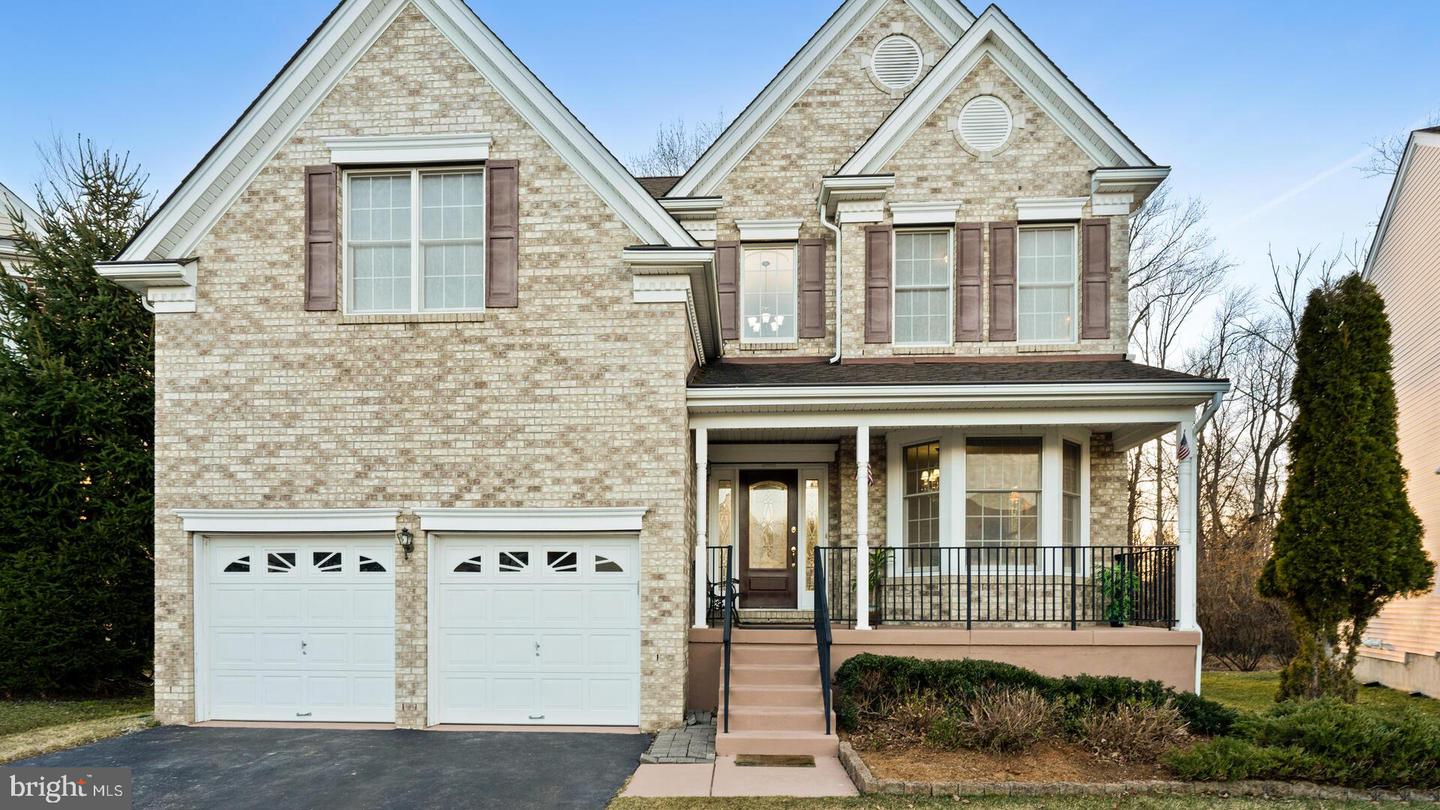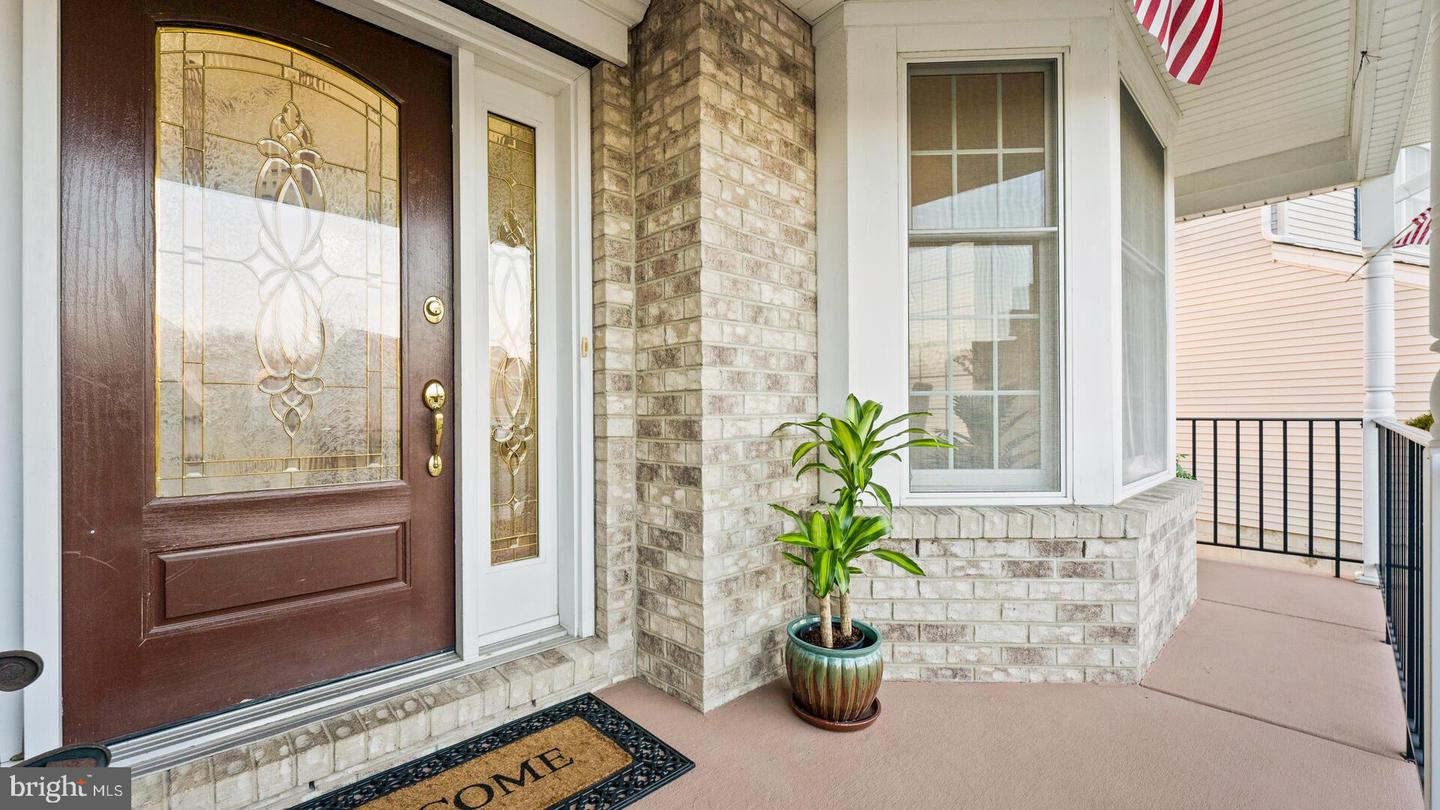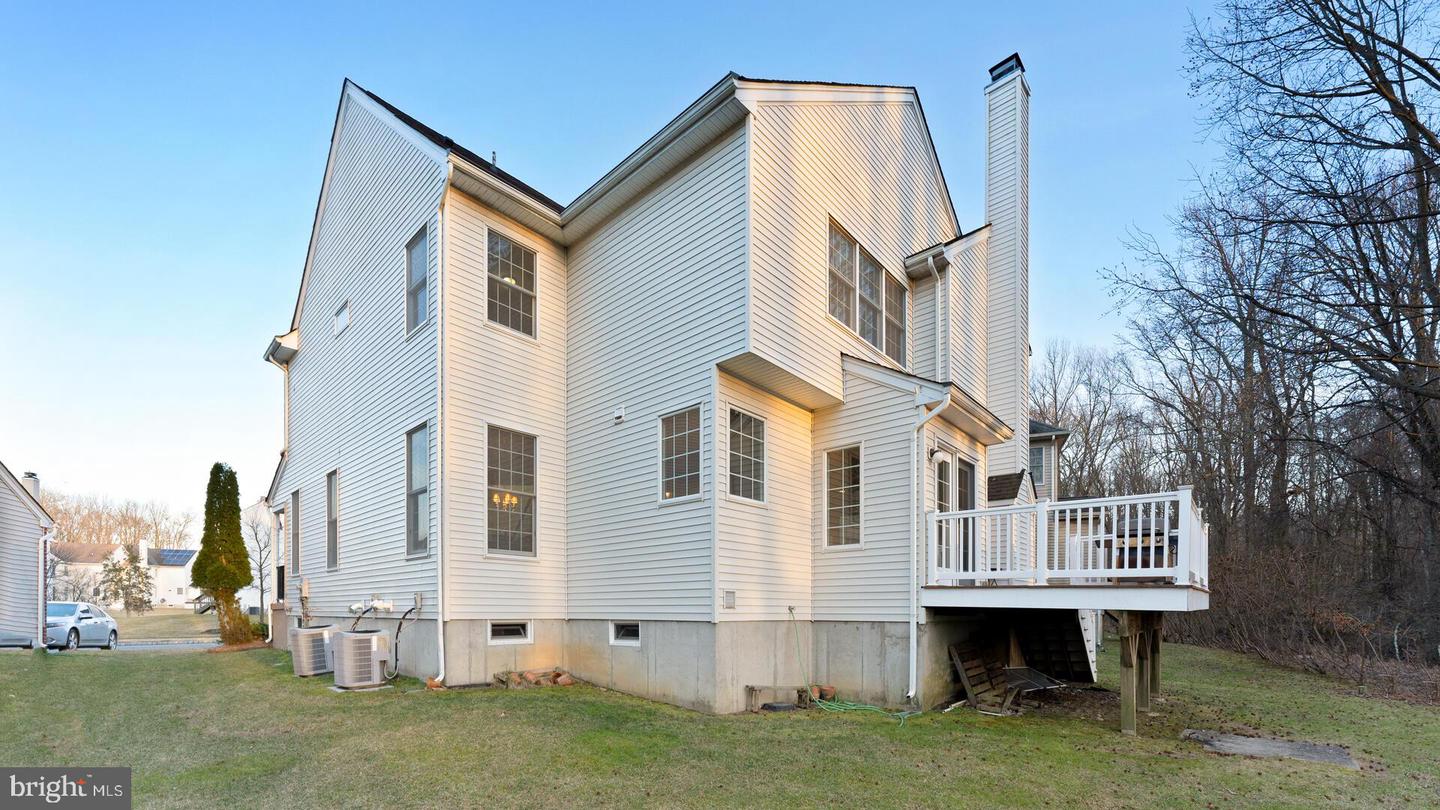


10 Norbridge Dr, Princeton, NJ 08540
Coming Soon
Listed by
Maria J Depasquale
Corcoran Sawyer Smith
Last updated:
September 10, 2025, 05:22 PM
MLS#
NJME2065172
Source:
BRIGHTMLS
About This Home
Home Facts
Single Family
3 Baths
5 Bedrooms
Built in 2008
Price Summary
1,359,000
$398 per Sq. Ft.
MLS #:
NJME2065172
Last Updated:
September 10, 2025, 05:22 PM
Added:
17 hour(s) ago
Rooms & Interior
Bedrooms
Total Bedrooms:
5
Bathrooms
Total Bathrooms:
3
Full Bathrooms:
2
Interior
Living Area:
3,414 Sq. Ft.
Structure
Structure
Architectural Style:
Colonial
Building Area:
3,414 Sq. Ft.
Year Built:
2008
Lot
Lot Size (Sq. Ft):
6,534
Finances & Disclosures
Price:
$1,359,000
Price per Sq. Ft:
$398 per Sq. Ft.
Contact an Agent
Yes, I would like more information from Coldwell Banker. Please use and/or share my information with a Coldwell Banker agent to contact me about my real estate needs.
By clicking Contact I agree a Coldwell Banker Agent may contact me by phone or text message including by automated means and prerecorded messages about real estate services, and that I can access real estate services without providing my phone number. I acknowledge that I have read and agree to the Terms of Use and Privacy Notice.
Contact an Agent
Yes, I would like more information from Coldwell Banker. Please use and/or share my information with a Coldwell Banker agent to contact me about my real estate needs.
By clicking Contact I agree a Coldwell Banker Agent may contact me by phone or text message including by automated means and prerecorded messages about real estate services, and that I can access real estate services without providing my phone number. I acknowledge that I have read and agree to the Terms of Use and Privacy Notice.