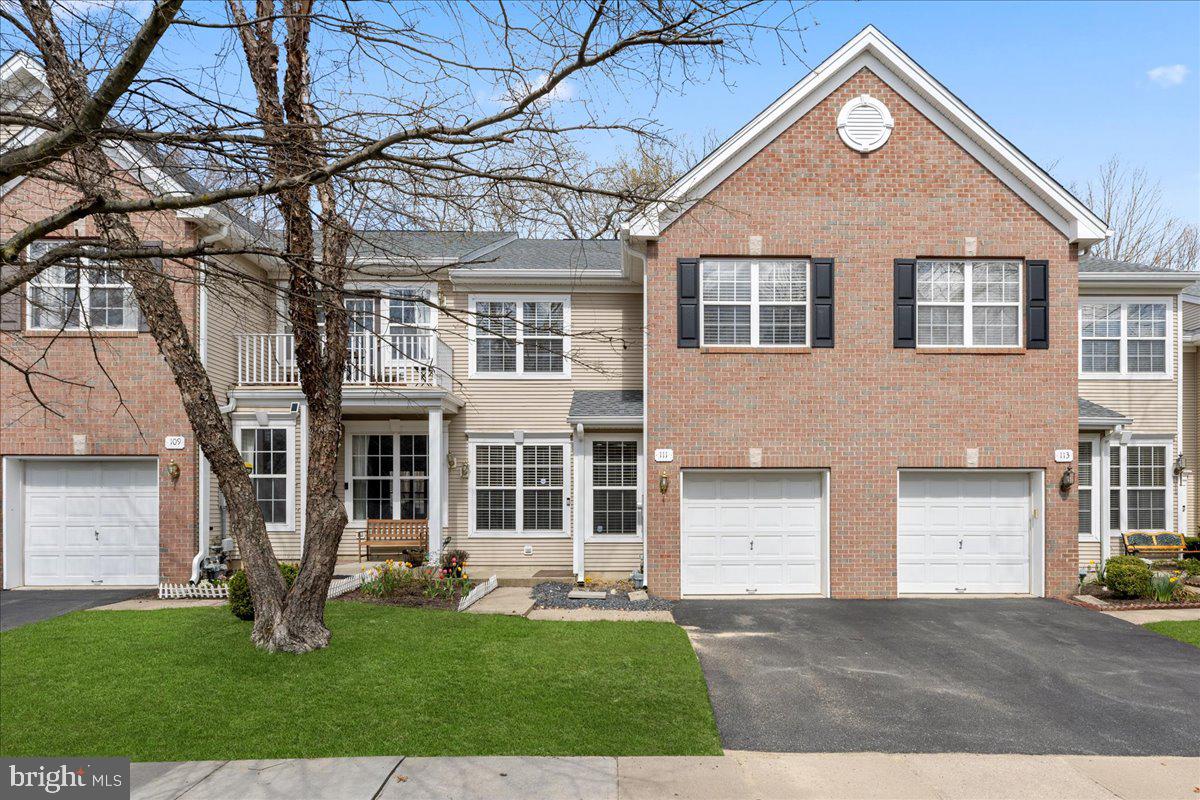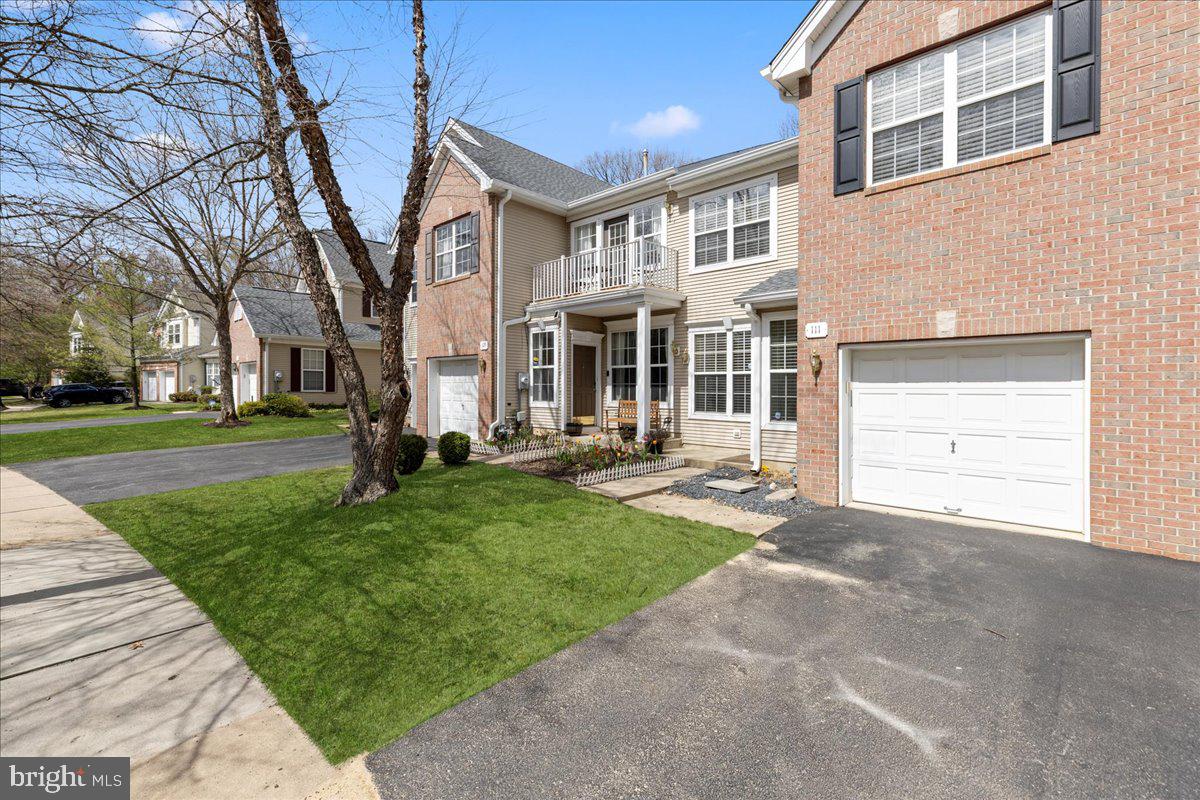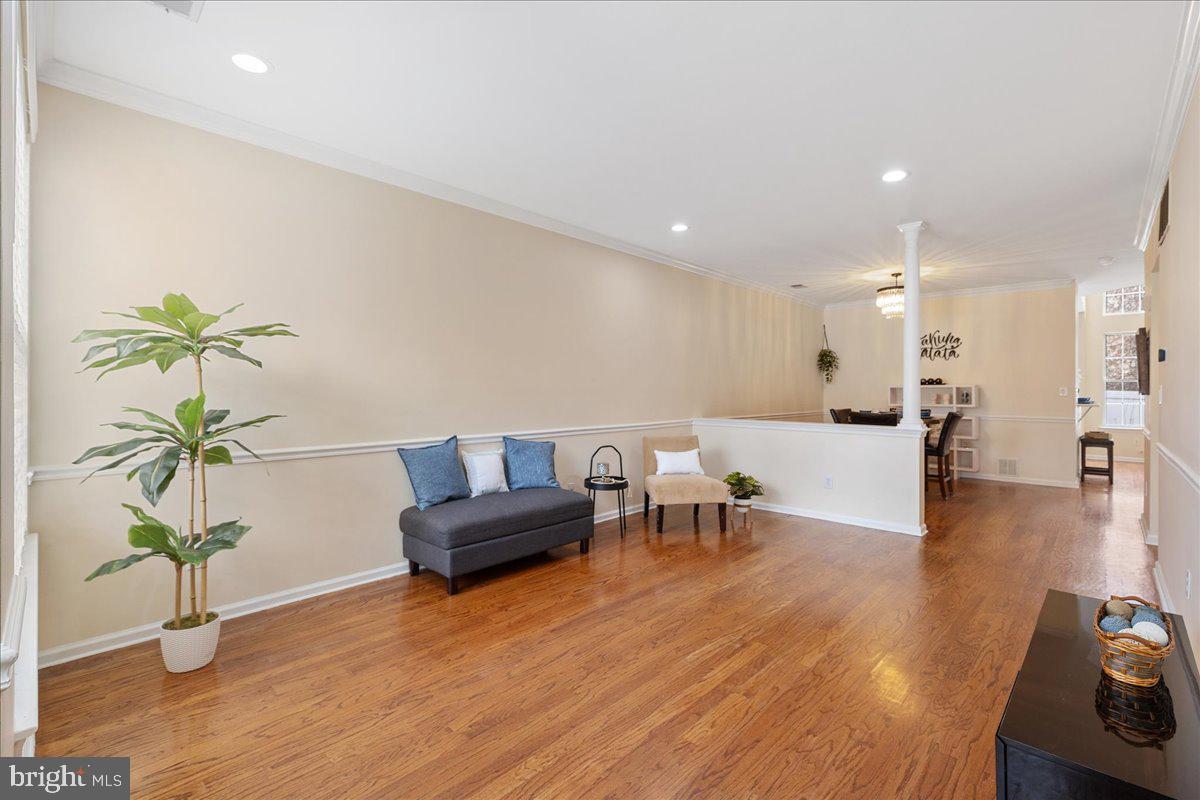


111 Windsor Pond Rd, Princeton Junction, NJ 08550
$770,000
3
Beds
3
Baths
1,924
Sq Ft
Townhouse
Active
Listed by
Antoinette Bryant
Keller Williams Real Estate - Princeton
Last updated:
May 1, 2025, 02:04 PM
MLS#
NJME2057892
Source:
BRIGHTMLS
About This Home
Home Facts
Townhouse
3 Baths
3 Bedrooms
Built in 2002
Price Summary
770,000
$400 per Sq. Ft.
MLS #:
NJME2057892
Last Updated:
May 1, 2025, 02:04 PM
Added:
22 day(s) ago
Rooms & Interior
Bedrooms
Total Bedrooms:
3
Bathrooms
Total Bathrooms:
3
Full Bathrooms:
2
Interior
Living Area:
1,924 Sq. Ft.
Structure
Structure
Architectural Style:
Colonial
Building Area:
1,924 Sq. Ft.
Year Built:
2002
Finances & Disclosures
Price:
$770,000
Price per Sq. Ft:
$400 per Sq. Ft.
Contact an Agent
Yes, I would like more information from Coldwell Banker. Please use and/or share my information with a Coldwell Banker agent to contact me about my real estate needs.
By clicking Contact I agree a Coldwell Banker Agent may contact me by phone or text message including by automated means and prerecorded messages about real estate services, and that I can access real estate services without providing my phone number. I acknowledge that I have read and agree to the Terms of Use and Privacy Notice.
Contact an Agent
Yes, I would like more information from Coldwell Banker. Please use and/or share my information with a Coldwell Banker agent to contact me about my real estate needs.
By clicking Contact I agree a Coldwell Banker Agent may contact me by phone or text message including by automated means and prerecorded messages about real estate services, and that I can access real estate services without providing my phone number. I acknowledge that I have read and agree to the Terms of Use and Privacy Notice.