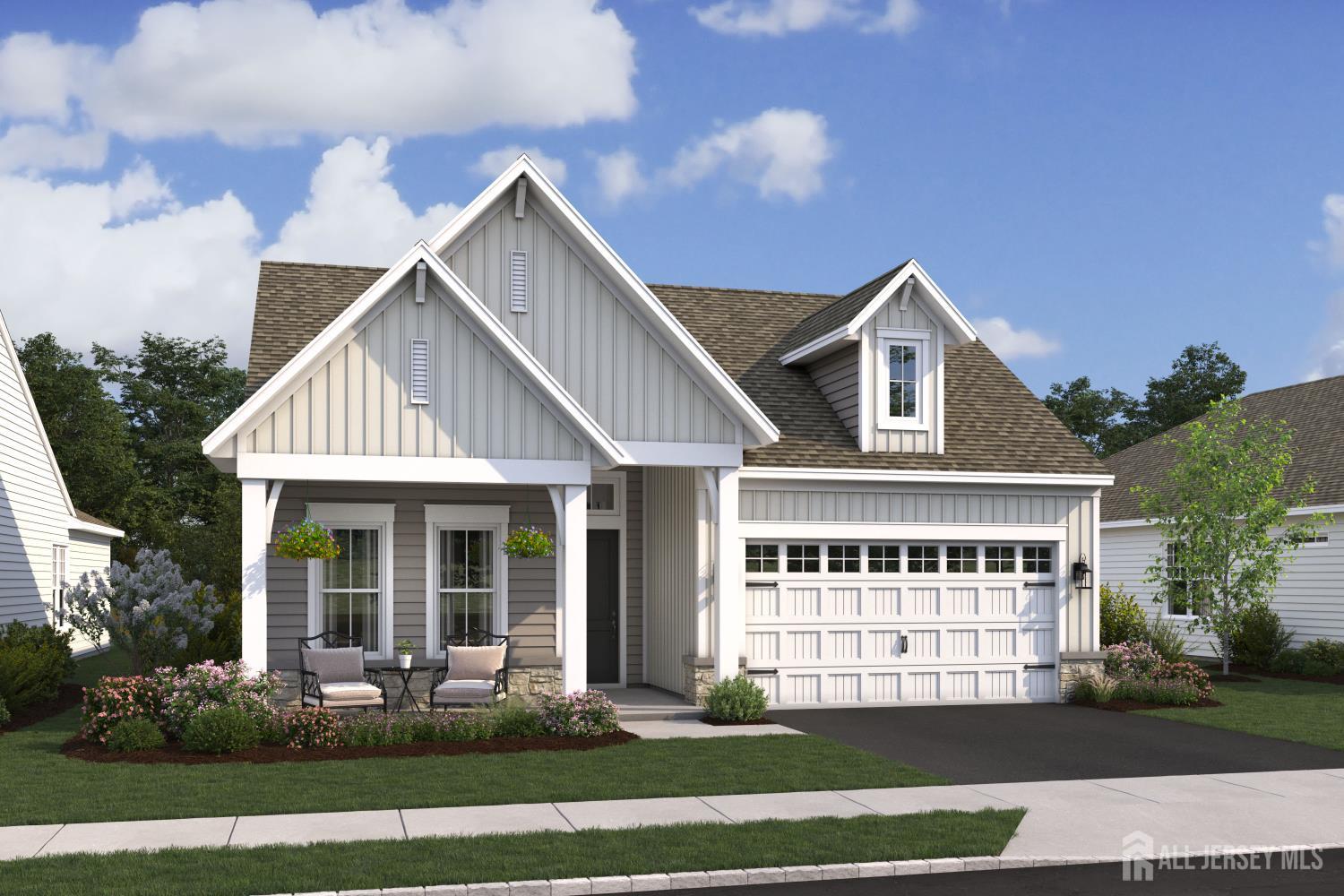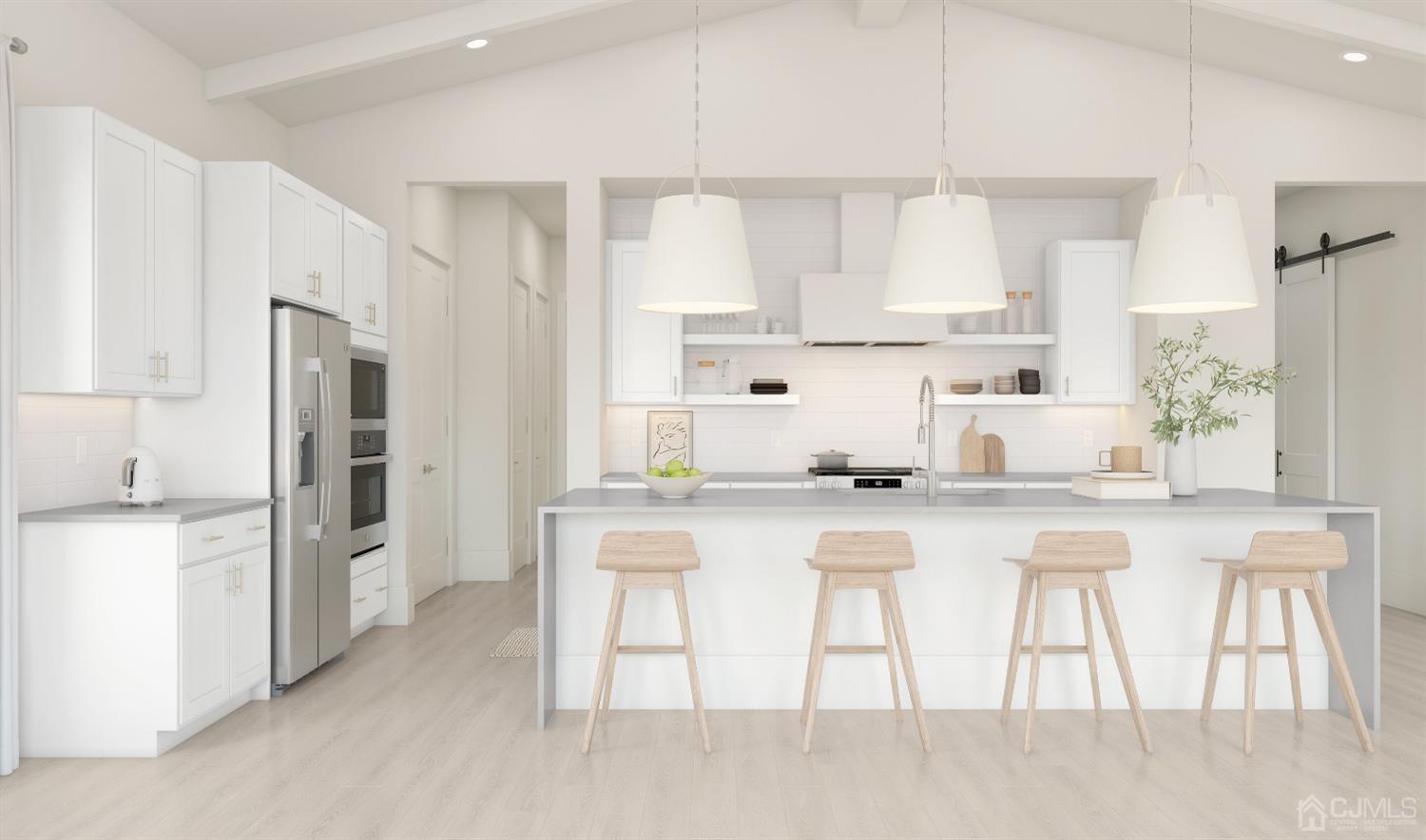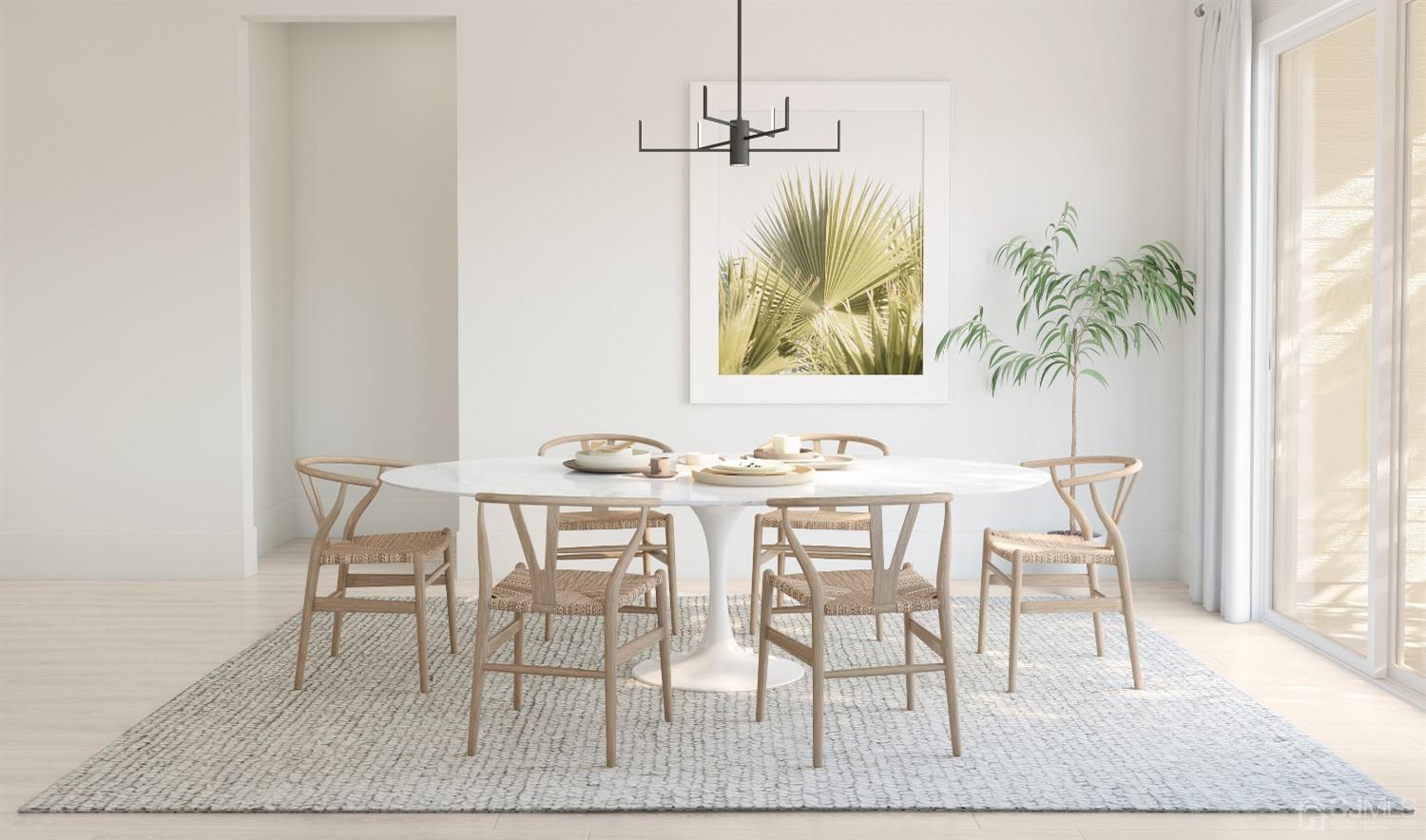


-26 Brewer Way #27, Plainsboro, NJ 08536
$699,990
2
Beds
3
Baths
2,017
Sq Ft
Single Family
Active
Landarama Inc
Last updated:
October 31, 2025, 03:37 PM
MLS#
2604825R
Source:
NJ MCMLS
About This Home
Home Facts
Single Family
3 Baths
2 Bedrooms
Built in 2025
Price Summary
699,990
$347 per Sq. Ft.
MLS #:
2604825R
Last Updated:
October 31, 2025, 03:37 PM
Added:
1 month(s) ago
Rooms & Interior
Bedrooms
Total Bedrooms:
2
Bathrooms
Total Bathrooms:
3
Full Bathrooms:
2
Interior
Living Area:
2,017 Sq. Ft.
Structure
Structure
Architectural Style:
Custom Home, Ranch
Building Area:
2,017 Sq. Ft.
Year Built:
2025
Finances & Disclosures
Price:
$699,990
Price per Sq. Ft:
$347 per Sq. Ft.
Contact an Agent
Yes, I would like more information from Coldwell Banker. Please use and/or share my information with a Coldwell Banker agent to contact me about my real estate needs.
By clicking Contact I agree a Coldwell Banker Agent may contact me by phone or text message including by automated means and prerecorded messages about real estate services, and that I can access real estate services without providing my phone number. I acknowledge that I have read and agree to the Terms of Use and Privacy Notice.
Contact an Agent
Yes, I would like more information from Coldwell Banker. Please use and/or share my information with a Coldwell Banker agent to contact me about my real estate needs.
By clicking Contact I agree a Coldwell Banker Agent may contact me by phone or text message including by automated means and prerecorded messages about real estate services, and that I can access real estate services without providing my phone number. I acknowledge that I have read and agree to the Terms of Use and Privacy Notice.