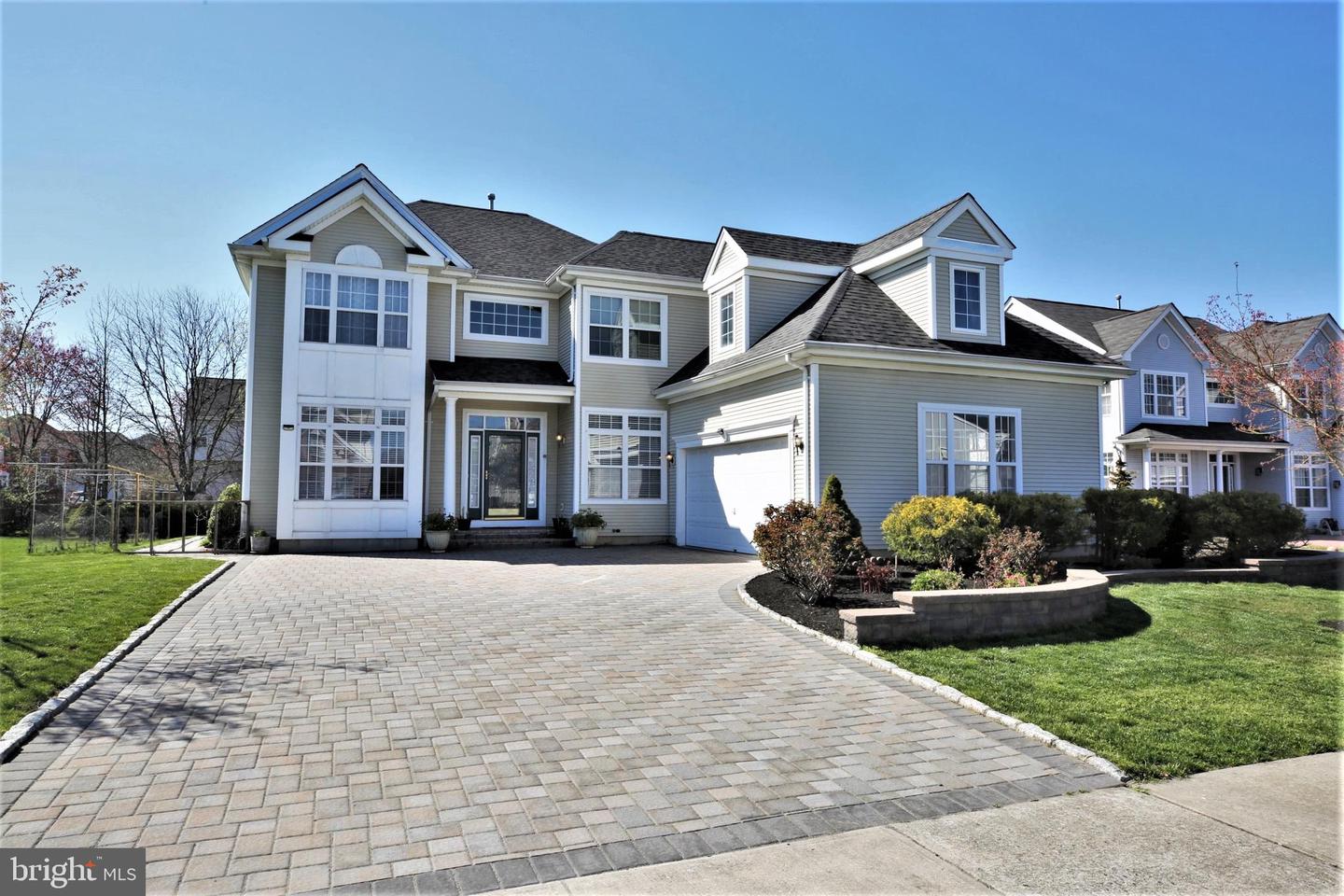Local Realty Service Provided By: Coldwell Banker Realty

24 Dogwood Dr, Plainsboro, NJ 08536
$1,150,000
4
Beds
4
Baths
3,234
Sq Ft
Single Family
Sold
Listed by
Richard J. Abrams
Bought with Century 21 Abrams & Associates, Inc.
Century 21 Abrams & Associates, Inc., 6097507300, rabrams291@aol.com
MLS#
NJMX2004442
Source:
BRIGHTMLS
Sorry, we are unable to map this address
About This Home
Home Facts
Single Family
4 Baths
4 Bedrooms
Built in 2001
Price Summary
1,095,000
$338 per Sq. Ft.
MLS #:
NJMX2004442
Sold:
June 5, 2023
Rooms & Interior
Bedrooms
Total Bedrooms:
4
Bathrooms
Total Bathrooms:
4
Full Bathrooms:
3
Interior
Living Area:
3,234 Sq. Ft.
Structure
Structure
Architectural Style:
Colonial
Building Area:
3,234 Sq. Ft.
Year Built:
2001
Lot
Lot Size (Sq. Ft):
12,196
Finances & Disclosures
Price:
$1,095,000
Price per Sq. Ft:
$338 per Sq. Ft.
Source:BRIGHTMLS
The information being provided by Bright Mls is for the consumer’s personal, non-commercial use and may not be used for any purpose other than to identify prospective properties consumers may be interested in purchasing. The information is deemed reliable but not guaranteed and should therefore be independently verified. © 2026 Bright Mls All rights reserved.