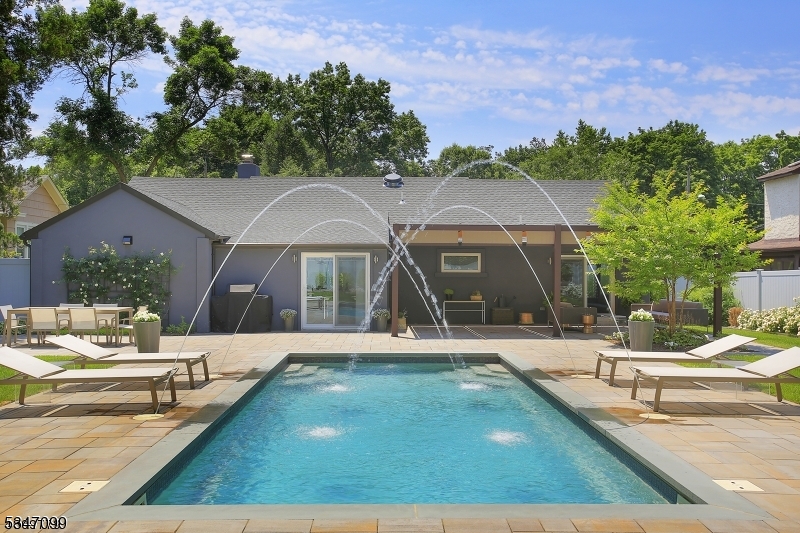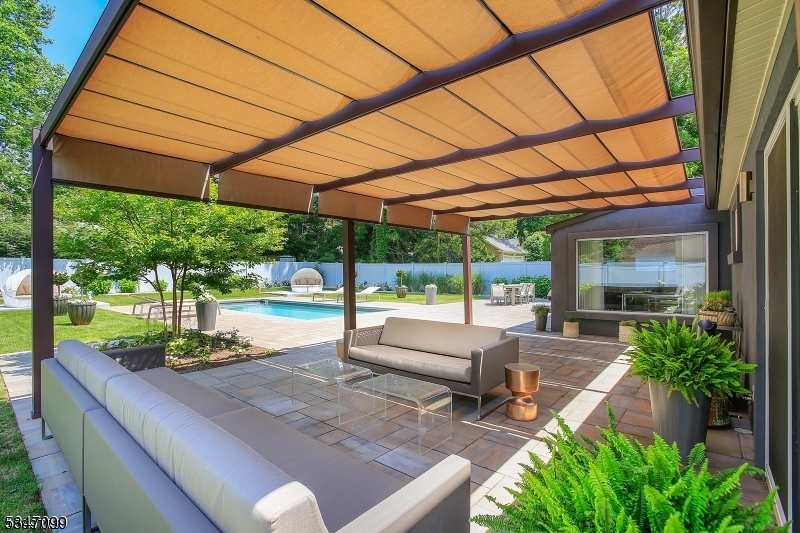


1401 Chetwynd Ave, Plainfield City, NJ 07060
$575,000
2
Beds
2
Baths
-
Sq Ft
Single Family
Active
About This Home
Home Facts
Single Family
2 Baths
2 Bedrooms
Built in 1951
Price Summary
575,000
MLS #:
3954028
Last Updated:
April 25, 2025, 02:51 PM
Added:
a month ago
Rooms & Interior
Bedrooms
Total Bedrooms:
2
Bathrooms
Total Bathrooms:
2
Full Bathrooms:
2
Structure
Structure
Architectural Style:
Ranch
Year Built:
1951
Lot
Lot Size (Sq. Ft):
11,325
Finances & Disclosures
Price:
$575,000
Contact an Agent
Yes, I would like more information from Coldwell Banker. Please use and/or share my information with a Coldwell Banker agent to contact me about my real estate needs.
By clicking Contact I agree a Coldwell Banker Agent may contact me by phone or text message including by automated means and prerecorded messages about real estate services, and that I can access real estate services without providing my phone number. I acknowledge that I have read and agree to the Terms of Use and Privacy Notice.
Contact an Agent
Yes, I would like more information from Coldwell Banker. Please use and/or share my information with a Coldwell Banker agent to contact me about my real estate needs.
By clicking Contact I agree a Coldwell Banker Agent may contact me by phone or text message including by automated means and prerecorded messages about real estate services, and that I can access real estate services without providing my phone number. I acknowledge that I have read and agree to the Terms of Use and Privacy Notice.