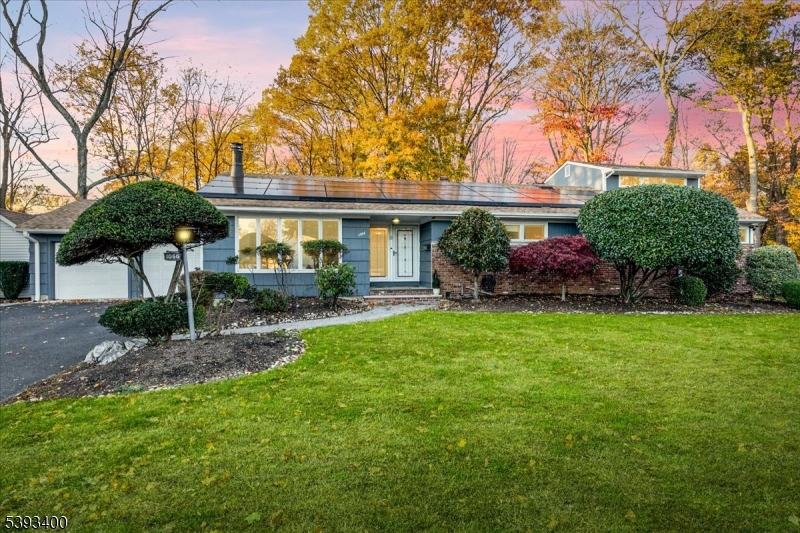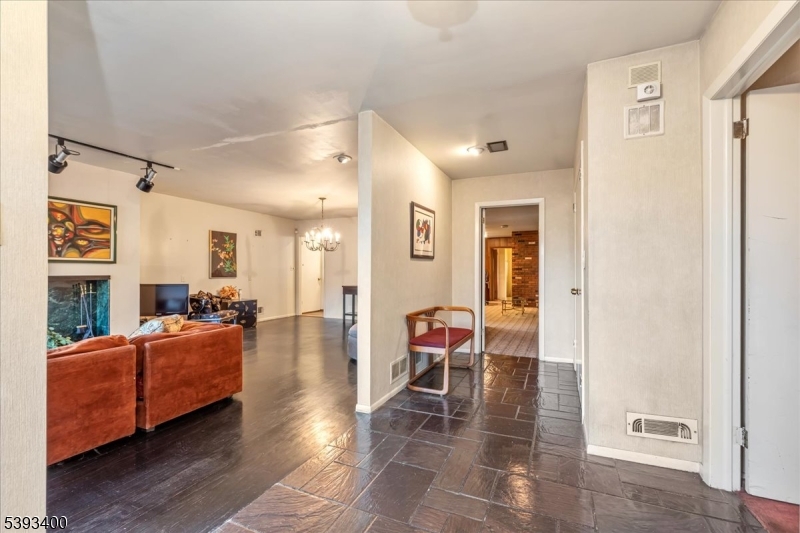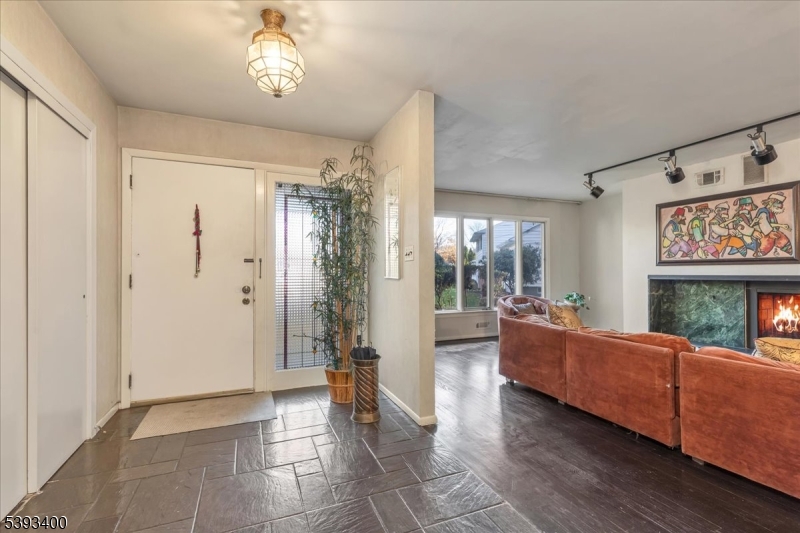


1066 Allenwood Dr, Plainfield City, NJ 07060
$649,000
4
Beds
5
Baths
3,149
Sq Ft
Single Family
Active
Listed by
Darlene C Mcwilliams
Keller Williams Elite Realtors
732-549-1998
Last updated:
November 8, 2025, 12:58 AM
MLS#
3996798
Source:
NJ GSMLS
About This Home
Home Facts
Single Family
5 Baths
4 Bedrooms
Built in 1961
Price Summary
649,000
$206 per Sq. Ft.
MLS #:
3996798
Last Updated:
November 8, 2025, 12:58 AM
Added:
3 day(s) ago
Rooms & Interior
Bedrooms
Total Bedrooms:
4
Bathrooms
Total Bathrooms:
5
Full Bathrooms:
4
Interior
Living Area:
3,149 Sq. Ft.
Structure
Structure
Architectural Style:
Expanded Ranch
Year Built:
1961
Finances & Disclosures
Price:
$649,000
Price per Sq. Ft:
$206 per Sq. Ft.
Contact an Agent
Yes, I would like more information from Coldwell Banker. Please use and/or share my information with a Coldwell Banker agent to contact me about my real estate needs.
By clicking Contact I agree a Coldwell Banker Agent may contact me by phone or text message including by automated means and prerecorded messages about real estate services, and that I can access real estate services without providing my phone number. I acknowledge that I have read and agree to the Terms of Use and Privacy Notice.
Contact an Agent
Yes, I would like more information from Coldwell Banker. Please use and/or share my information with a Coldwell Banker agent to contact me about my real estate needs.
By clicking Contact I agree a Coldwell Banker Agent may contact me by phone or text message including by automated means and prerecorded messages about real estate services, and that I can access real estate services without providing my phone number. I acknowledge that I have read and agree to the Terms of Use and Privacy Notice.